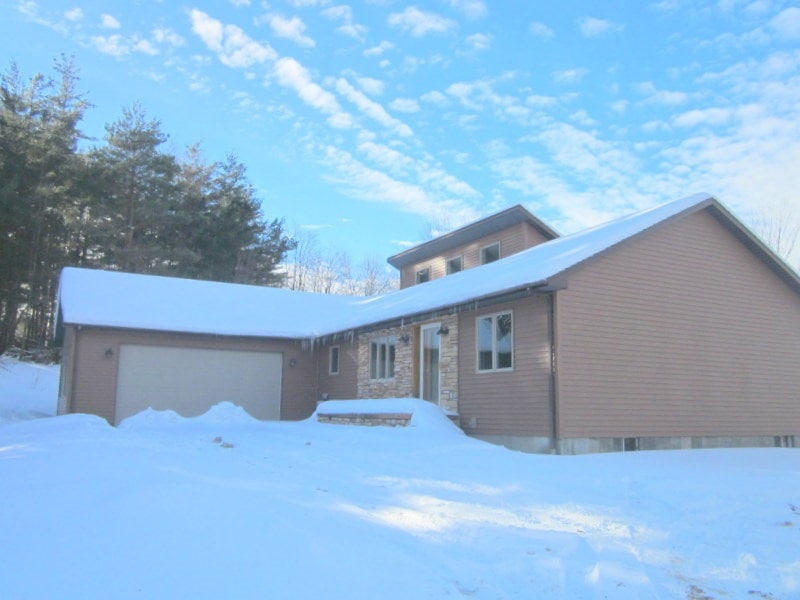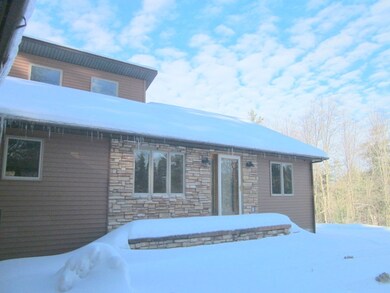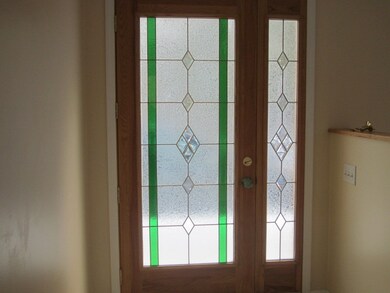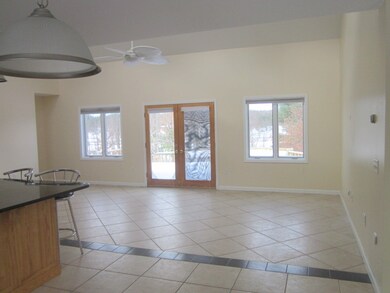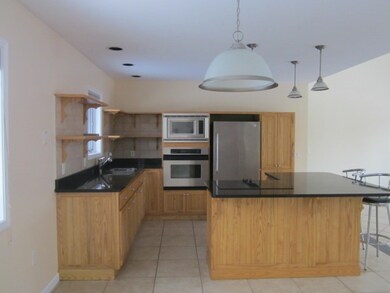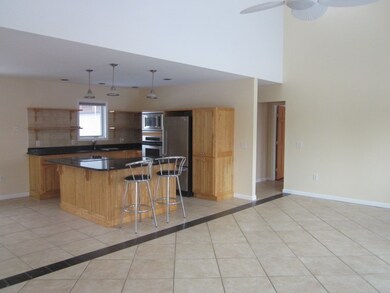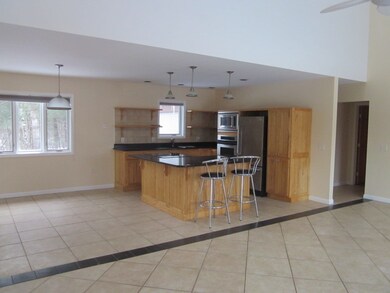
30 E Higley Rd Colton, NY 13625
Highlights
- River Front
- Deck
- Wood Flooring
- Open Floorplan
- Vaulted Ceiling
- Great Room
About This Home
As of April 2014Lovely setting on a knoll off the road with beautiful, large yard and water frontage on Racquette River (aka Lower Higley), this young ranch will appeal to many buyers! Special celestiary type windows over Great Room brings natural light all year in a home that is already comfortably bright. Kitchen has snack bar, granite countertops, custom built ash cabinets as well as a dining area. The Great Room, kitchen , entry (with stained glass door) and the two bathrooms all have ceramic tile floors. Both bathrooms have custom tile work in shower and tub. One bathroom has tub and shower. Master bath has walk in shower. All three bedrooms have wood floors. Master Bedroom has cherry floor, walk-in closet and spacious bathroom. There are glass doors to huge deck off Great Room and off Master Bedroom. Laundry is also on main floor. The HUGE basement with poured walls has many uses : recreation/ hobby area/exercize equipment, extra storage... Home has infloor radiant heat fueled by propane. Garage is attached. There is some lovely stone work on front of home as well as a sandstone walkway. This custom built, young 30 East HIgley Rd., Colton, home truly makes a terrific choice so hustle!
Last Agent to Sell the Property
Grasse River Real Estate, LLC License #10301220428 Listed on: 01/04/2014
Home Details
Home Type
- Single Family
Est. Annual Taxes
- $2,860
Year Built
- Built in 2001
Lot Details
- 3 Acre Lot
- River Front
- Partially Fenced Property
Parking
- 2 Car Attached Garage
- Automatic Garage Door Opener
Home Design
- Poured Concrete
- Vinyl Siding
- Stone
Interior Spaces
- 1,560 Sq Ft Home
- 1-Story Property
- Open Floorplan
- Vaulted Ceiling
- Entrance Foyer
- Great Room
- Basement Fills Entire Space Under The House
Kitchen
- Eat-In Kitchen
- Breakfast Bar
- Built-In Electric Oven
- Electric Cooktop
Flooring
- Wood
- Ceramic Tile
Bedrooms and Bathrooms
- 3 Bedrooms
- 2 Full Bathrooms
Laundry
- Electric Dryer
- Washer
Outdoor Features
- Deck
Utilities
- Radiant Heating System
- Water Filtration System
- Private Water Source
- Dug Well
- Septic System
Listing and Financial Details
- Assessor Parcel Number 105.001-4-8
Ownership History
Purchase Details
Home Financials for this Owner
Home Financials are based on the most recent Mortgage that was taken out on this home.Purchase Details
Similar Home in Colton, NY
Home Values in the Area
Average Home Value in this Area
Purchase History
| Date | Type | Sale Price | Title Company |
|---|---|---|---|
| Warranty Deed | $185,000 | None Available | |
| Deed | $12,000 | -- |
Mortgage History
| Date | Status | Loan Amount | Loan Type |
|---|---|---|---|
| Open | $75,000 | New Conventional | |
| Closed | $108,000 | New Conventional | |
| Closed | $148,000 | New Conventional | |
| Previous Owner | $100,000 | New Conventional | |
| Previous Owner | $134,000 | New Conventional |
Property History
| Date | Event | Price | Change | Sq Ft Price |
|---|---|---|---|---|
| 07/18/2025 07/18/25 | For Sale | $599,000 | +223.8% | $384 / Sq Ft |
| 04/04/2014 04/04/14 | Sold | $185,000 | -3.6% | $119 / Sq Ft |
| 03/05/2014 03/05/14 | Pending | -- | -- | -- |
| 01/04/2014 01/04/14 | For Sale | $192,000 | -- | $123 / Sq Ft |
Tax History Compared to Growth
Tax History
| Year | Tax Paid | Tax Assessment Tax Assessment Total Assessment is a certain percentage of the fair market value that is determined by local assessors to be the total taxable value of land and additions on the property. | Land | Improvement |
|---|---|---|---|---|
| 2024 | $4,918 | $177,200 | $27,700 | $149,500 |
| 2023 | $5,349 | $177,200 | $27,700 | $149,500 |
| 2022 | $5,312 | $177,200 | $27,700 | $149,500 |
| 2021 | $5,296 | $177,200 | $27,700 | $149,500 |
| 2020 | $4,724 | $177,200 | $27,700 | $149,500 |
| 2019 | $4,458 | $177,200 | $27,700 | $149,500 |
| 2018 | $4,458 | $177,200 | $27,700 | $149,500 |
| 2017 | $4,439 | $177,200 | $27,700 | $149,500 |
| 2016 | $4,395 | $177,200 | $27,700 | $149,500 |
| 2015 | -- | $177,200 | $27,700 | $149,500 |
| 2014 | -- | $4,000 | $400 | $3,600 |
Agents Affiliated with this Home
-
Darcy LaCombe

Seller's Agent in 2025
Darcy LaCombe
Yelle Realty, LLC
(315) 705-5399
79 Total Sales
-
Pat Collins
P
Seller's Agent in 2014
Pat Collins
Grasse River Real Estate, LLC
(315) 379-0521
75 Total Sales
-
Cheryl J. Yelle

Buyer's Agent in 2014
Cheryl J. Yelle
Yelle Realty, LLC
(315) 250-8472
169 Total Sales
Map
Source: St. Lawrence County Board of REALTORS®
MLS Number: 31632
APN: 402800-105-001-0004-008-000-0000
- 193 Gulf Rd
- 24 Riverside Dr
- 2 Wildwood Rd
- 00 New York 56
- 0 New York 56
- 18 McKabe Rd
- 8 Spring St
- 20 Stowe Bay Rd
- 4861 State Highway 56
- 22 Stowe Bay Road Ext Lot C
- 150 Mud Pond Rd
- 19 Green Point Rd
- 0 County Route 58
- 235 Hanson Rd
- 22 Backwoods Rd
- 114 T Alexander Dr
- 0 Arbuckle Ln
- 16 Cove Rd
- 24 Extension
- 6658 County Route 24
