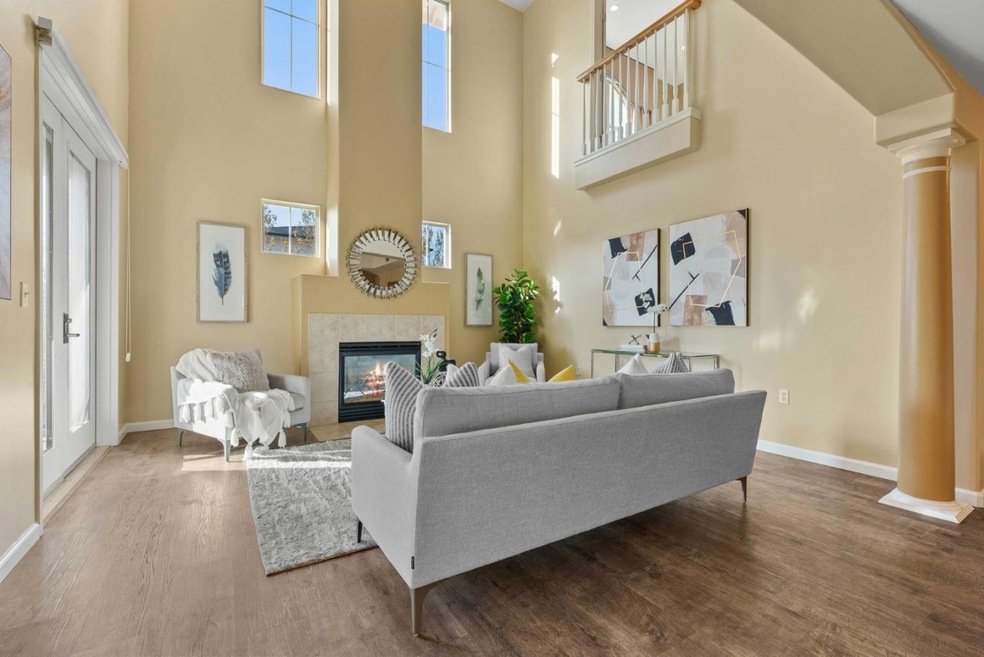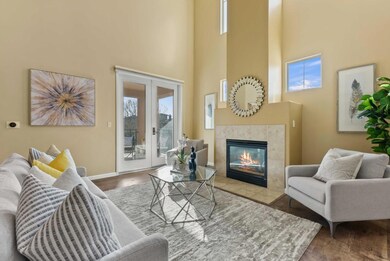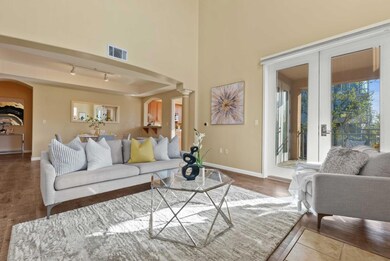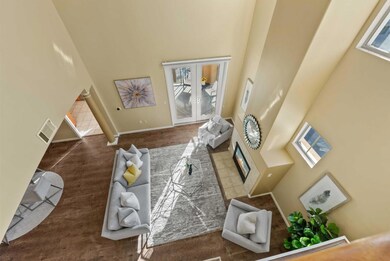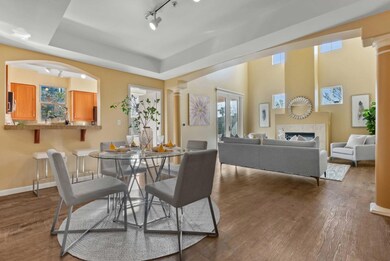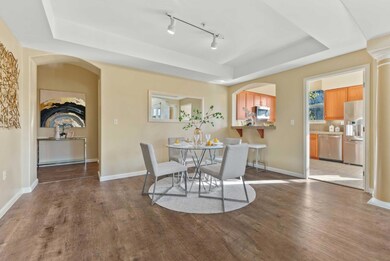
Estimated Value: $970,000 - $1,099,934
Highlights
- Unit is on the top floor
- 4-minute walk to St. James Station Northbound
- Corner Lot
- Primary Bedroom Suite
- Main Floor Bedroom
- 3-minute walk to St James Park
About This Home
As of February 2024Luxurious, Penthouse-Style living in the heart of Downtown San Jose! This stunning top-floor unit features 3 Beds / 3 Baths, approx. 1,949 Sq Ft of living space and was designed to provide comfort + convenience + style - a perfect blend of urban living and relaxation. Immaculate open floor plan with abundant amounts of natural light, newer floors, and high ceilings that create an airy and spacious feel. The kitchen is a chef's dream, w/ stainless steel appliances, granite-tile countertops, and ample cabinetry. The living room and dining area are perfect for entertaining + relaxing, with a cozy fireplace and a balcony. Large primary bedroom w/ en-suite bathroom w/ double vanities, and a walk-in closet. Office with built-in desk / cabinetry perfect for those who are able to work from home. Inside Laundry. TWO ASSIGNED PARKING SPACES. HOA Includes Gas, Water, and Garbage. The location is unbeatable, w/ easy access to public transportation, restaurants, shopping, and entertainment options.
Last Agent to Sell the Property
Intero Real Estate Services License #01959108 Listed on: 01/04/2024
Property Details
Home Type
- Condominium
Est. Annual Taxes
- $12,845
Year Built
- Built in 2000
Lot Details
- Security Fence
- Grass Covered Lot
HOA Fees
- $915 Monthly HOA Fees
Parking
- 2 Car Detached Garage
- Electric Gate
- Secured Garage or Parking
- On-Street Parking
- Assigned Parking
Home Design
- Concrete Perimeter Foundation
Interior Spaces
- 1,949 Sq Ft Home
- 2-Story Property
- High Ceiling
- Gas Fireplace
- Double Pane Windows
- Living Room with Fireplace
- Dining Area
- Den
- Utility Room
- Laminate Flooring
Kitchen
- Breakfast Area or Nook
- Breakfast Bar
- Oven or Range
- Gas Cooktop
- Range Hood
- Microwave
- Dishwasher
- Granite Countertops
- Tile Countertops
- Disposal
Bedrooms and Bathrooms
- 3 Bedrooms
- Main Floor Bedroom
- Primary Bedroom Suite
- Loft Bedroom
- Walk-In Closet
- Remodeled Bathroom
- Bathroom on Main Level
- 3 Full Bathrooms
- Granite Bathroom Countertops
- Dual Sinks
- Bathtub with Shower
- Bathtub Includes Tile Surround
- Walk-in Shower
Laundry
- Laundry Room
- Washer and Dryer
Home Security
Utilities
- Forced Air Heating and Cooling System
- Wood Insert Heater
- Vented Exhaust Fan
Additional Features
- Unit is on the top floor
Listing and Financial Details
- Assessor Parcel Number 467-61-054
Community Details
Overview
- Association fees include common area electricity, common area gas, exterior painting, garbage, gas, insurance, insurance - common area, landscaping / gardening, maintenance - common area, maintenance - exterior, management fee, reserves, roof, security service, water / sewer
- The Plaza Of San Jose HOA
- Built by The Plaza
Amenities
- Meeting Room
- Elevator
Pet Policy
- Pets Allowed
Security
- Controlled Access
- Fire and Smoke Detector
- Fire Sprinkler System
Ownership History
Purchase Details
Home Financials for this Owner
Home Financials are based on the most recent Mortgage that was taken out on this home.Purchase Details
Home Financials for this Owner
Home Financials are based on the most recent Mortgage that was taken out on this home.Purchase Details
Home Financials for this Owner
Home Financials are based on the most recent Mortgage that was taken out on this home.Purchase Details
Home Financials for this Owner
Home Financials are based on the most recent Mortgage that was taken out on this home.Purchase Details
Home Financials for this Owner
Home Financials are based on the most recent Mortgage that was taken out on this home.Purchase Details
Home Financials for this Owner
Home Financials are based on the most recent Mortgage that was taken out on this home.Similar Homes in San Jose, CA
Home Values in the Area
Average Home Value in this Area
Purchase History
| Date | Buyer | Sale Price | Title Company |
|---|---|---|---|
| Zhou Bob L | $1,030,000 | Chicago Title | |
| Lucas Kelly | $1,100,000 | Fidelity National Title Co | |
| Jones Paula E | $525,000 | Stewart Title Of California | |
| Becker Craig | $720,000 | Chicago Title Co | |
| Main Edward L | $265,500 | Financial Title Company | |
| Ferguson Jennifer J | $531,500 | Alliance Title Company |
Mortgage History
| Date | Status | Borrower | Loan Amount |
|---|---|---|---|
| Previous Owner | Lucas Kelly | $822,000 | |
| Previous Owner | Lucas Kelly | $880,000 | |
| Previous Owner | Jones Paula E | $314,500 | |
| Previous Owner | Jones Paula E | $340,000 | |
| Previous Owner | Jones Paula E | $345,770 | |
| Previous Owner | Jones Paula E | $350,000 | |
| Previous Owner | Becker Craig | $576,000 | |
| Previous Owner | Main Edward L | $576,000 | |
| Previous Owner | Main Edward L | $61,400 | |
| Previous Owner | Main Edward L | $484,000 | |
| Previous Owner | Main Edward L | $472,000 | |
| Previous Owner | Ferguson Jennifer J | $424,852 | |
| Closed | Ferguson Jennifer J | $79,659 | |
| Closed | Main Edward L | $59,000 |
Property History
| Date | Event | Price | Change | Sq Ft Price |
|---|---|---|---|---|
| 02/14/2024 02/14/24 | Sold | $1,030,000 | -0.8% | $528 / Sq Ft |
| 02/04/2024 02/04/24 | Pending | -- | -- | -- |
| 01/31/2024 01/31/24 | Price Changed | $1,038,000 | -1.9% | $533 / Sq Ft |
| 01/04/2024 01/04/24 | For Sale | $1,058,000 | -3.8% | $543 / Sq Ft |
| 12/10/2018 12/10/18 | Sold | $1,100,000 | -6.7% | $564 / Sq Ft |
| 11/11/2018 11/11/18 | Pending | -- | -- | -- |
| 10/11/2018 10/11/18 | Price Changed | $1,179,000 | -1.7% | $605 / Sq Ft |
| 08/15/2018 08/15/18 | For Sale | $1,199,000 | +9.0% | $615 / Sq Ft |
| 08/09/2018 08/09/18 | Off Market | $1,100,000 | -- | -- |
| 08/01/2018 08/01/18 | Price Changed | $1,199,000 | -4.1% | $615 / Sq Ft |
| 07/17/2018 07/17/18 | For Sale | $1,250,000 | -- | $641 / Sq Ft |
Tax History Compared to Growth
Tax History
| Year | Tax Paid | Tax Assessment Tax Assessment Total Assessment is a certain percentage of the fair market value that is determined by local assessors to be the total taxable value of land and additions on the property. | Land | Improvement |
|---|---|---|---|---|
| 2024 | $12,845 | $1,029,999 | $514,900 | $515,099 |
| 2023 | $12,164 | $970,000 | $485,000 | $485,000 |
| 2022 | $14,466 | $1,156,294 | $578,147 | $578,147 |
| 2021 | $13,816 | $1,133,622 | $566,811 | $566,811 |
| 2020 | $13,580 | $1,122,000 | $561,000 | $561,000 |
| 2019 | $13,408 | $1,100,000 | $550,000 | $550,000 |
| 2018 | $7,508 | $594,172 | $297,086 | $297,086 |
| 2017 | $7,453 | $582,522 | $291,261 | $291,261 |
| 2016 | $7,305 | $571,100 | $285,550 | $285,550 |
| 2015 | $7,255 | $562,522 | $281,261 | $281,261 |
| 2014 | $7,155 | $551,504 | $275,752 | $275,752 |
Agents Affiliated with this Home
-
Jordan Mott

Seller's Agent in 2024
Jordan Mott
Intero Real Estate Services
2 in this area
298 Total Sales
-
Dameon Bledsoe

Buyer's Agent in 2024
Dameon Bledsoe
eXp Realty of California
(510) 517-7920
1 in this area
26 Total Sales
-
Tony Sum

Seller's Agent in 2018
Tony Sum
Upswing Real Estate
(408) 891-8289
17 in this area
75 Total Sales
-

Buyer's Agent in 2018
Mark Wheatley
Coldwell Banker Residential Brokerage
About This Building
Map
Source: MLSListings
MLS Number: ML81950589
APN: 467-61-054
- 30 E Julian St Unit 217
- 1 E Julian St Unit 206
- 1 E Julian St Unit 208
- 46 W Julian St Unit 527
- 97 E Saint James St Unit 48
- 97 E Saint James St Unit 41
- 350 N 2nd St Unit 314
- 350 N 2nd St Unit 141
- 400 N 1st St Unit 101
- 85 Bassett St
- 20 Ryland Park Dr Unit 208
- 301 N 5th St
- 428 N 2nd St
- 175 W Saint James St Unit 208
- 175 W Saint James St Unit 509
- 208 Terraine St
- 188 W Saint James St Unit 10603
- 188 W Saint James St Unit 10510
- 417 N 5th St Unit 3
- 391 N 6th St
- 30 E Julian St Unit 305
- 30 E Julian St Unit 107
- 30 E Julian St Unit 206
- 30 E Julian St
- 30 E Julian St Unit 219
- 30 E Julian St Unit 218
- 30 E Julian St Unit 216
- 30 E Julian St Unit 215
- 30 E Julian St Unit 214
- 30 E Julian St Unit 213
- 30 E Julian St Unit 211
- 30 E Julian St Unit 210
- 30 E Julian St Unit 208
- 30 E Julian St Unit 207
- 30 E Julian St Unit 206
- 30 E Julian St Unit 205
- 30 E Julian St Unit 204
- 30 E Julian St Unit 319
- 30 E Julian St Unit 318
- 30 E Julian St Unit 317
