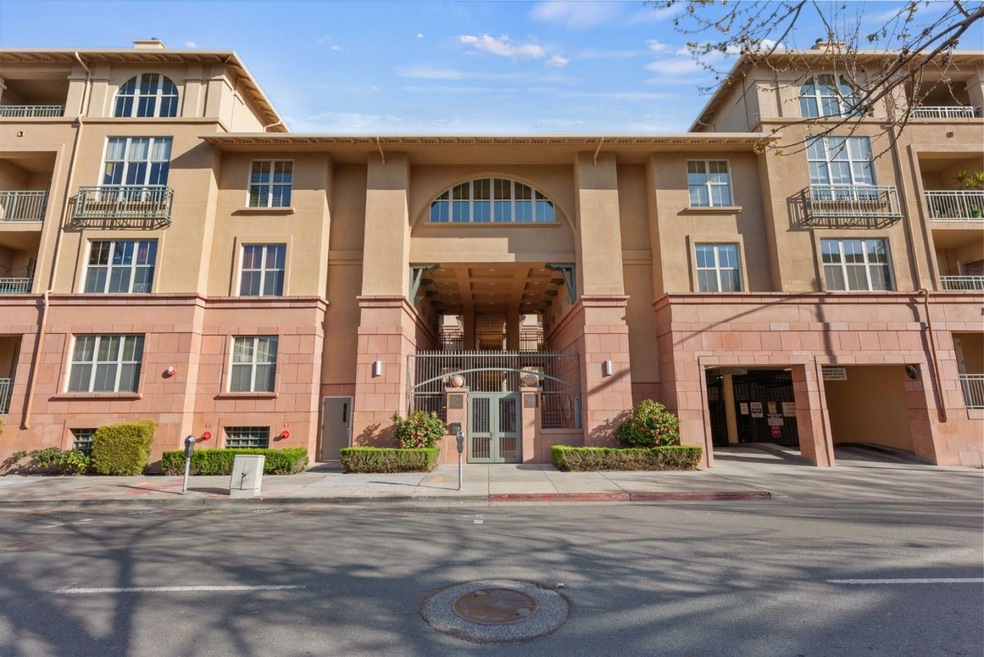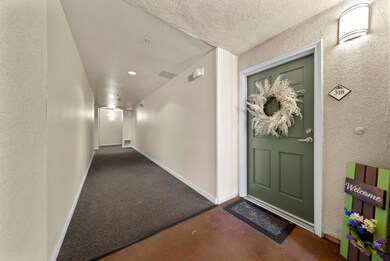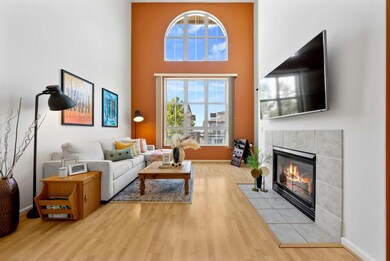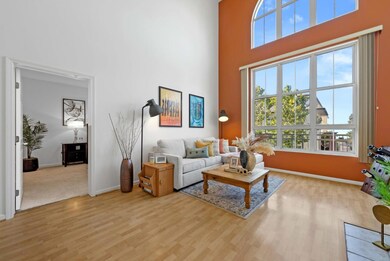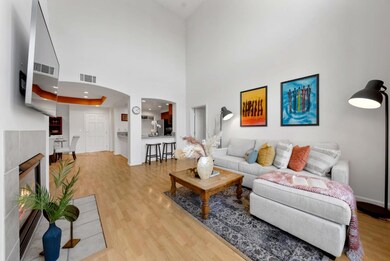
Highlights
- Unit is on the top floor
- 4-minute walk to St. James Station Northbound
- Wood Flooring
- Contemporary Architecture
- Vaulted Ceiling
- 3-minute walk to St James Park
About This Home
As of November 2023Experience downtown San Jose's pinnacle of penthouse living in this expansive 3-bedroom, 3-bathroom town-home style condo, offering 1,741 sq. ft. of living space. Bathed in natural light, this exceptional residence exudes modern sophistication with its updated kitchen featuring granite countertops. The living room boasts durable laminated flooring, while brand new carpet adds coziness to the bedrooms. With impressively high ceilings, two inviting balconies, and a well-planned open layout, this condo harmonizes elegance and practicality. Enjoy the convenience of in-unit laundry in this secure Plaza building, complete with two designated underground parking spaces. Complex has no rental restrictions, great HOA reserves, 87% funded. This prime location grants easy access to San Pedro Square, the SAP Center, shops, and public transportation, plus swift entry to Highway 87 and the 880/101 freeways. Embrace downtown San Jose's vibrant and dynamic lifestyle today!
Last Agent to Sell the Property
Karen Xu
Anew Elite License #01783775 Listed on: 09/08/2023
Property Details
Home Type
- Condominium
Est. Annual Taxes
- $11,960
Year Built
- Built in 2000
HOA Fees
- $776 Monthly HOA Fees
Parking
- 2 Car Garage
- Secured Garage or Parking
- Assigned Parking
Home Design
- Contemporary Architecture
- Tile Roof
Interior Spaces
- 1,741 Sq Ft Home
- 2-Story Property
- Vaulted Ceiling
- Ceiling Fan
- Fireplace With Gas Starter
- Dining Room
- Eat-In Kitchen
Flooring
- Wood
- Carpet
- Vinyl
Bedrooms and Bathrooms
- 3 Bedrooms
- Walk-In Closet
- 3 Full Bathrooms
- Bathtub with Shower
- Walk-in Shower
Additional Features
- Security Fence
- Unit is on the top floor
- Forced Air Heating and Cooling System
Community Details
- Association fees include garbage, insurance, insurance - common area, insurance - liability, landscaping / gardening, maintenance - common area, reserves, roof, sewer, water, water / sewer
- The Plaza Association
Listing and Financial Details
- Assessor Parcel Number 467-61-055
Ownership History
Purchase Details
Home Financials for this Owner
Home Financials are based on the most recent Mortgage that was taken out on this home.Purchase Details
Purchase Details
Home Financials for this Owner
Home Financials are based on the most recent Mortgage that was taken out on this home.Purchase Details
Home Financials for this Owner
Home Financials are based on the most recent Mortgage that was taken out on this home.Purchase Details
Home Financials for this Owner
Home Financials are based on the most recent Mortgage that was taken out on this home.Similar Homes in San Jose, CA
Home Values in the Area
Average Home Value in this Area
Purchase History
| Date | Type | Sale Price | Title Company |
|---|---|---|---|
| Grant Deed | $950,000 | Chicago Title | |
| Deed | -- | None Listed On Document | |
| Grant Deed | $689,000 | Old Republic Title Company | |
| Interfamily Deed Transfer | -- | Santa Cruz Title Company | |
| Grant Deed | $485,000 | Alliance Title Company |
Mortgage History
| Date | Status | Loan Amount | Loan Type |
|---|---|---|---|
| Open | $749,000 | New Conventional | |
| Closed | $749,000 | New Conventional | |
| Closed | $760,000 | New Conventional | |
| Previous Owner | $100,000 | Credit Line Revolving | |
| Previous Owner | $350,000 | New Conventional | |
| Previous Owner | $420,000 | New Conventional | |
| Previous Owner | $417,000 | Purchase Money Mortgage | |
| Previous Owner | $339,500 | No Value Available |
Property History
| Date | Event | Price | Change | Sq Ft Price |
|---|---|---|---|---|
| 11/20/2023 11/20/23 | Sold | $950,000 | +0.1% | $546 / Sq Ft |
| 10/23/2023 10/23/23 | Pending | -- | -- | -- |
| 10/05/2023 10/05/23 | Price Changed | $949,000 | -3.9% | $545 / Sq Ft |
| 09/08/2023 09/08/23 | For Sale | $988,000 | +43.4% | $567 / Sq Ft |
| 08/27/2015 08/27/15 | Sold | $689,000 | +3.0% | $396 / Sq Ft |
| 08/07/2015 08/07/15 | Pending | -- | -- | -- |
| 07/29/2015 07/29/15 | For Sale | $669,000 | -- | $384 / Sq Ft |
Tax History Compared to Growth
Tax History
| Year | Tax Paid | Tax Assessment Tax Assessment Total Assessment is a certain percentage of the fair market value that is determined by local assessors to be the total taxable value of land and additions on the property. | Land | Improvement |
|---|---|---|---|---|
| 2024 | $11,960 | $950,000 | $475,000 | $475,000 |
| 2023 | $11,960 | $783,958 | $391,979 | $391,979 |
| 2022 | $9,900 | $768,588 | $384,294 | $384,294 |
| 2021 | $9,360 | $753,518 | $376,759 | $376,759 |
| 2020 | $9,202 | $745,792 | $372,896 | $372,896 |
| 2019 | $9,030 | $731,170 | $365,585 | $365,585 |
| 2018 | $8,955 | $716,834 | $358,417 | $358,417 |
| 2017 | $8,891 | $702,780 | $351,390 | $351,390 |
| 2016 | $8,734 | $689,000 | $344,500 | $344,500 |
| 2015 | $7,609 | $584,459 | $180,759 | $403,700 |
| 2014 | $7,509 | $573,012 | $177,219 | $395,793 |
Agents Affiliated with this Home
-

Seller's Agent in 2023
Karen Xu
Anew Elite
(408) 859-7539
3 in this area
136 Total Sales
-
Ava Li

Buyer's Agent in 2023
Ava Li
Intero Real Estate Services
(408) 979-5900
4 in this area
44 Total Sales
-

Seller's Agent in 2015
Jeff Hansen
Keller Williams Realty-Silicon Valley
(408) 506-0400
7 in this area
73 Total Sales
-

Buyer's Agent in 2015
Warren Campbell
Congress Springs,Inc
(408) 799-1633
About This Building
Map
Source: MLSListings
MLS Number: ML81940796
APN: 467-61-055
- 30 E Julian St Unit 217
- 1 E Julian St Unit 206
- 1 E Julian St Unit 208
- 46 W Julian St Unit 527
- 97 E Saint James St Unit 48
- 97 E Saint James St Unit 41
- 350 N 2nd St Unit 314
- 350 N 2nd St Unit 141
- 85 Bassett St
- 20 Ryland Park Dr Unit 208
- 301 N 5th St
- 428 N 2nd St
- 175 W Saint James St Unit 509
- 175 W Saint James St Unit 208
- 188 W Saint James St Unit 10603
- 188 W Saint James St Unit 10510
- 417 N 5th St Unit 3
- 391 N 6th St
- 232 Washington St
- 1 1
