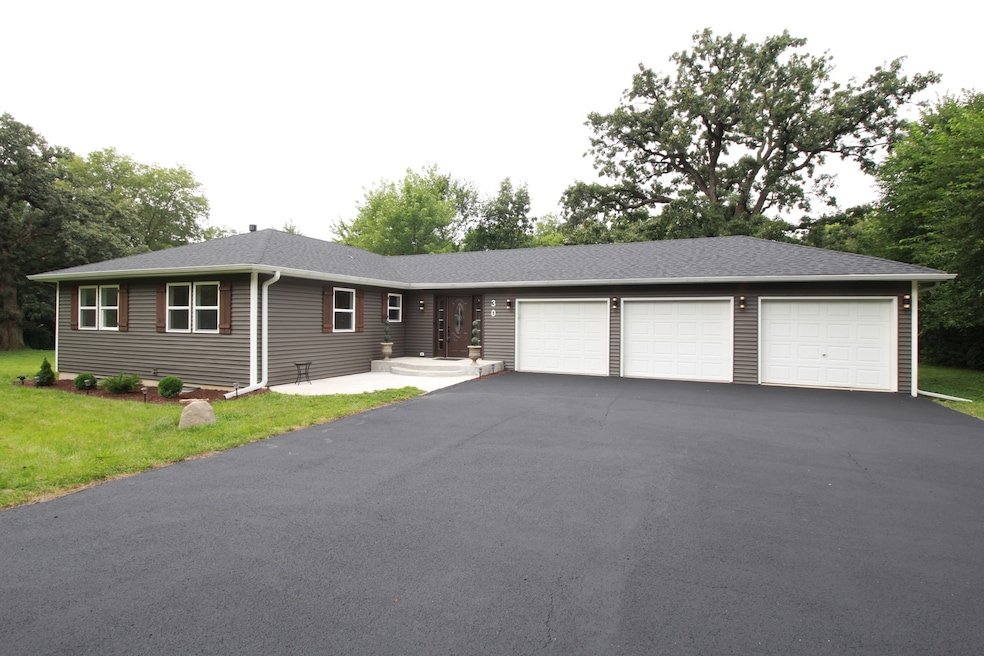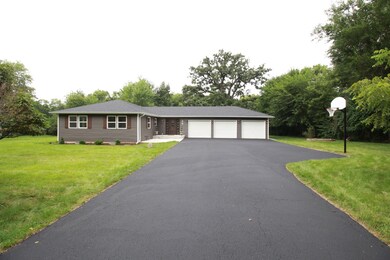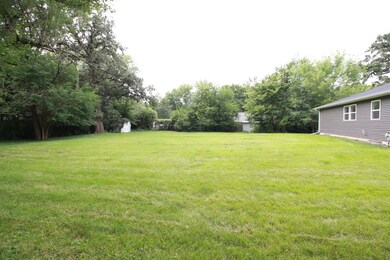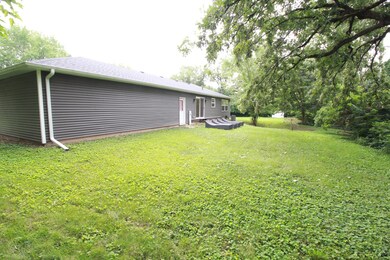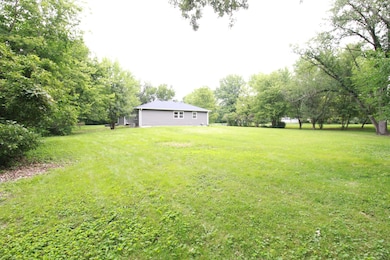
30 E Lyncliff Dr Oswego, IL 60543
Highlights
- Open Floorplan
- Ranch Style House
- Porch
- Grande Reserve Elementary School Rated A-
- Wood Flooring
- 3 Car Attached Garage
About This Home
As of October 2023RANCH IN A QUIET NEIGHBORHOOD. MASTER BEDROOM HAS FULL PRIVATE BATHROOM. LOTS OF UPDATES WITHIN THE LAST 6 YEARS: ROOF, SIDING, SOFIT, WINDOWS, WATER HEATER, FURNACE, WELL AND SEWER SYSTEMS. THERE IS SHED FOR EXTRA STORAGE. PLENTY OF PARKING IN THE 3 CAR GARAGE AND ON THE BIG DRIVEWAY.
Last Agent to Sell the Property
Negotiable Realty Services, In License #475139800 Listed on: 09/12/2023
Home Details
Home Type
- Single Family
Est. Annual Taxes
- $5,988
Year Built
- Built in 1978
Lot Details
- Lot Dimensions are 260x140
Parking
- 3 Car Attached Garage
- Driveway
- Parking Included in Price
Home Design
- Ranch Style House
- Asphalt Roof
- Vinyl Siding
Interior Spaces
- 2,000 Sq Ft Home
- Open Floorplan
- Wood Flooring
Kitchen
- Range
- Microwave
- Dishwasher
Bedrooms and Bathrooms
- 3 Bedrooms
- 6 Potential Bedrooms
- 3 Full Bathrooms
Finished Basement
- Basement Fills Entire Space Under The House
- Finished Basement Bathroom
Outdoor Features
- Shed
- Porch
Utilities
- Central Air
- Heating System Uses Natural Gas
- Well
- Private or Community Septic Tank
Listing and Financial Details
- Homeowner Tax Exemptions
Ownership History
Purchase Details
Purchase Details
Home Financials for this Owner
Home Financials are based on the most recent Mortgage that was taken out on this home.Purchase Details
Home Financials for this Owner
Home Financials are based on the most recent Mortgage that was taken out on this home.Purchase Details
Purchase Details
Purchase Details
Purchase Details
Similar Homes in Oswego, IL
Home Values in the Area
Average Home Value in this Area
Purchase History
| Date | Type | Sale Price | Title Company |
|---|---|---|---|
| Sheriffs Deed | $220,000 | None Listed On Document | |
| Warranty Deed | $218,000 | Chicago Title | |
| Special Warranty Deed | $209,900 | Central Illinois Title Compa | |
| Sheriffs Deed | $155,400 | Attorney | |
| Interfamily Deed Transfer | -- | None Available | |
| Deed | $130,000 | -- | |
| Deed | $77,900 | -- |
Mortgage History
| Date | Status | Loan Amount | Loan Type |
|---|---|---|---|
| Previous Owner | $214,051 | FHA | |
| Previous Owner | $178,415 | New Conventional | |
| Previous Owner | $71,000 | Credit Line Revolving | |
| Previous Owner | $40,000 | Credit Line Revolving | |
| Previous Owner | $30,000 | Credit Line Revolving | |
| Previous Owner | $16,000 | Credit Line Revolving | |
| Previous Owner | $170,000 | Unknown | |
| Closed | -- | No Value Available |
Property History
| Date | Event | Price | Change | Sq Ft Price |
|---|---|---|---|---|
| 10/18/2023 10/18/23 | Sold | $385,500 | -3.4% | $193 / Sq Ft |
| 09/27/2023 09/27/23 | Pending | -- | -- | -- |
| 09/12/2023 09/12/23 | For Sale | $398,900 | +90.0% | $199 / Sq Ft |
| 06/30/2016 06/30/16 | Sold | $209,900 | -4.5% | $160 / Sq Ft |
| 05/19/2016 05/19/16 | Pending | -- | -- | -- |
| 04/26/2016 04/26/16 | For Sale | $219,900 | -- | $168 / Sq Ft |
Tax History Compared to Growth
Tax History
| Year | Tax Paid | Tax Assessment Tax Assessment Total Assessment is a certain percentage of the fair market value that is determined by local assessors to be the total taxable value of land and additions on the property. | Land | Improvement |
|---|---|---|---|---|
| 2024 | $7,063 | $92,650 | $15,249 | $77,401 |
| 2023 | $5,988 | $82,723 | $13,615 | $69,108 |
| 2022 | $5,988 | $75,100 | $12,360 | $62,740 |
| 2021 | $5,773 | $71,271 | $12,360 | $58,911 |
| 2020 | $5,651 | $69,005 | $12,360 | $56,645 |
| 2019 | $5,578 | $66,995 | $12,000 | $54,995 |
| 2018 | $5,234 | $62,060 | $12,000 | $50,060 |
| 2017 | $5,128 | $58,352 | $12,000 | $46,352 |
| 2016 | $5,209 | $51,372 | $13,695 | $37,677 |
| 2015 | $4,290 | $46,422 | $12,425 | $33,997 |
| 2014 | $3,969 | $45,114 | $12,425 | $32,689 |
| 2013 | $3,969 | $45,114 | $12,425 | $32,689 |
Agents Affiliated with this Home
-
I
Seller's Agent in 2023
Inga Jurevicius
Negotiable Realty Services, In
(630) 209-3123
2 in this area
77 Total Sales
-

Buyer's Agent in 2023
Kelly Lach
HomeSmart Connect LLC
(847) 495-5000
2 in this area
76 Total Sales
-

Seller's Agent in 2016
Craig Caffarello
Your Place Realty Group
(630) 898-8500
12 in this area
110 Total Sales
-
B
Seller Co-Listing Agent in 2016
Barbara Craft-Thorn
Your Place Realty Group
-
M
Buyer's Agent in 2016
Michael Isadore
Your Place Realty Group
(630) 965-0869
7 in this area
47 Total Sales
Map
Source: Midwest Real Estate Data (MRED)
MLS Number: 11882918
APN: 02-23-202-014
- 7500 Us Highway 34
- 2712 Cranston Cir
- 2945 Ellsworth Dr
- 2820 Cryder Way
- 2811 Cryder Way
- 2192 Henning Ln
- 2093 Squire Cir
- 2186 Henning Ln
- 0000 Riverwood Dr
- 2172 Henning Ln
- 2831 Rood St
- 2162 Henning Ln
- 2909 Old Glory Dr
- 1 S Orchard Rd
- 3126 Matlock Dr
- 3068 Grande Trail
- 34 Timber Ridge Dr
- 3193 Grande Trail
- 3199 Grande Trail
- 3515 Richardson Cir
