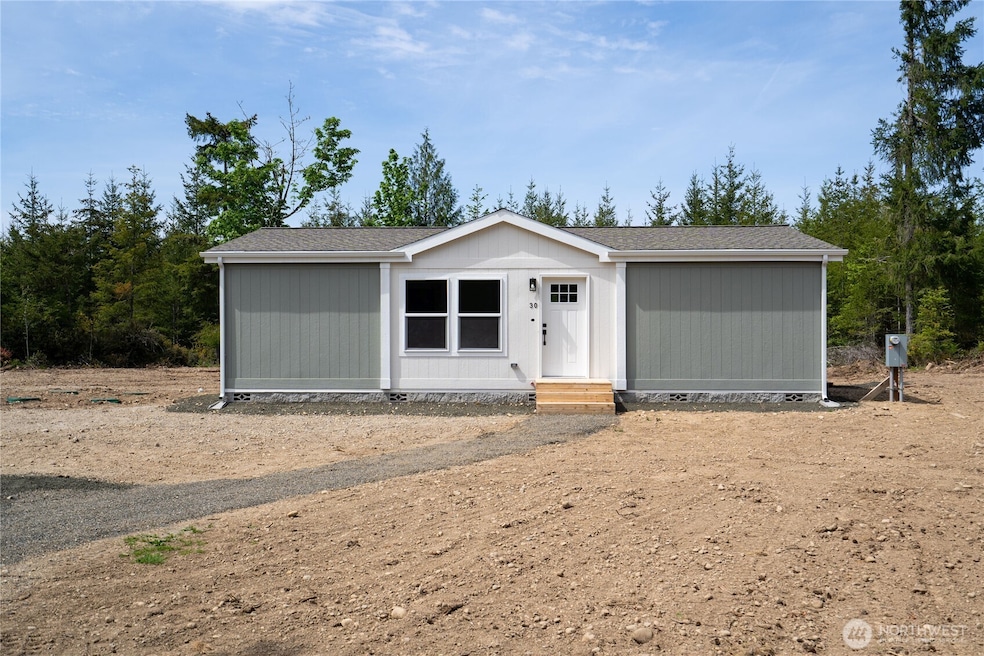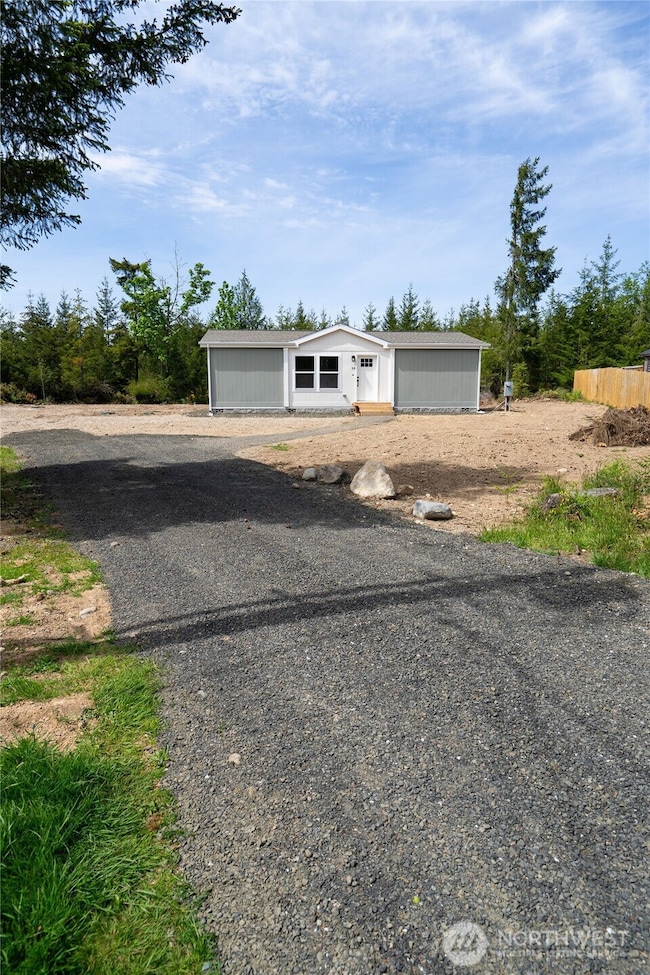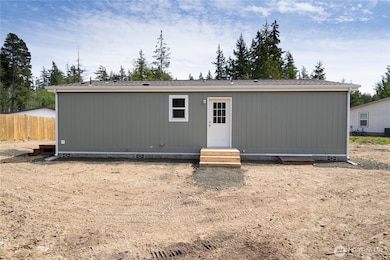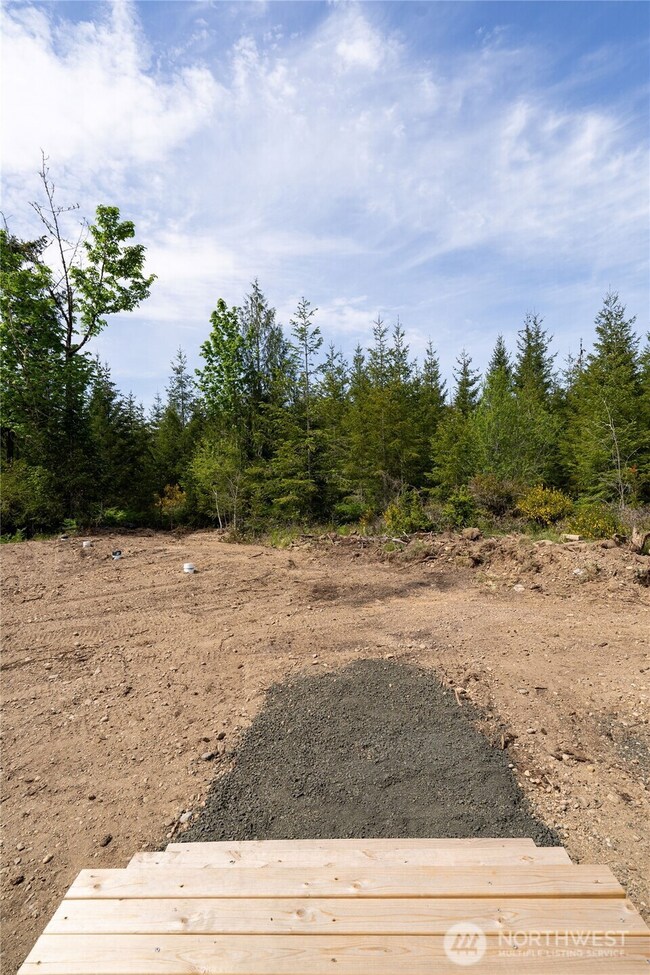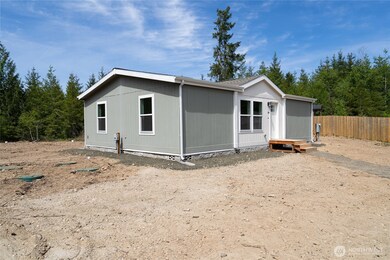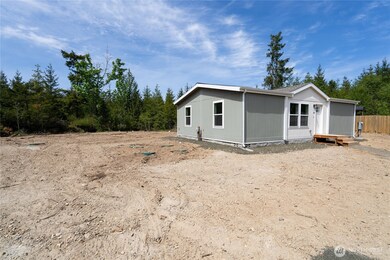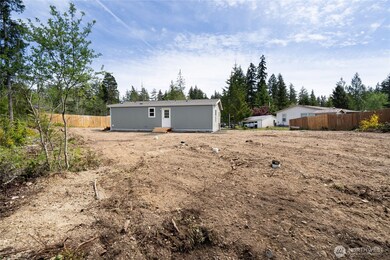
$325,000
- 3 Beds
- 1 Bath
- 1,456 Sq Ft
- 2071 E Johns Prairie Rd
- Shelton, WA
Beautiful 5 acres with Johns Creek running through the back. Two storage sheds convey with lots of space to add additional buildings like a garage or shop to accent this 3 bedroom 1+ bath home. Close to parks, amenities, this location is waiting for your touch. Remodel or Replace, this property has so much to offer. Being sold as is, your plans will make it a home again!
Debbie Parsons Keller Williams Realty
