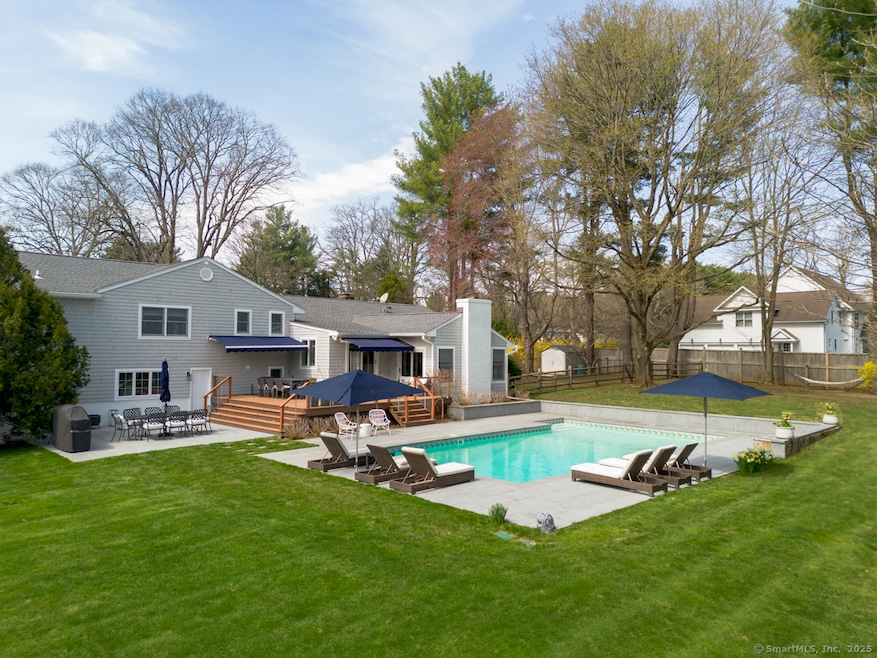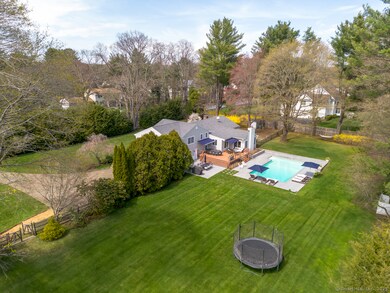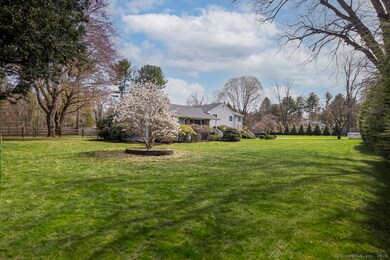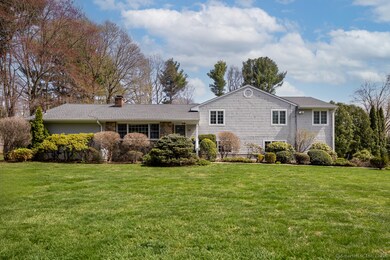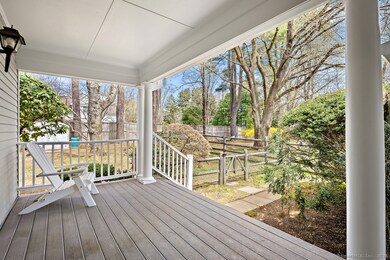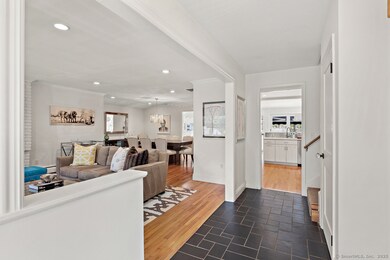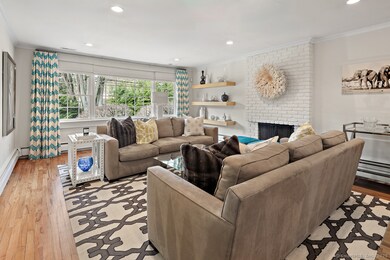
30 Easton Rd Westport, CT 06880
Coleytown NeighborhoodEstimated payment $11,557/month
Highlights
- Beach Access
- In Ground Pool
- Attic
- Coleytown Elementary School Rated A+
- Covered Deck
- 2 Fireplaces
About This Home
Welcome to 30 Easton Road, a beautifully renovated and meticulously maintained home set on a flat and private 1.24-acre lot in the heart of Westport. This stylish home seamlessly blends classic charm with modern updates, offering the perfect retreat for today's lifestyle. Step into the home and be greeted by expansive, open-concept living and dining areas. The chef's kitchen, with modern appliances, a breakfast counter and dining nook leads to the back deck. A perfect set-up for indoor-outdoor dining. The adjacent family room is bright and inviting, with cathedral ceiling and views of the backyard and pool. The bedrooms are spacious and the bathrooms have all been updated, offering lovely private spaces for family and guests. Take your choice as there are primary suites on the main floor and the second level. A bonus recreation room and home gym provide even more options to spread out, relax and stay fit. The gorgeous, professionally landscaped grounds offer mature plantings for privacy and a sparkling in ground pool, for summer entertaining and relaxing weekends. Flat, usable yard is perfect for play, gardening, or gatherings. The roof and driveway are both new. Located just minutes to Westport's vibrant downtown, shopping, dining, and cultural attractions. Move right in and enjoy the best of Westport living in this turnkey home with timeless character and every modern amenity. Schedule your private tour today!
Home Details
Home Type
- Single Family
Est. Annual Taxes
- $11,636
Year Built
- Built in 1953
Lot Details
- 1.24 Acre Lot
- Property is zoned AAA
Home Design
- Split Level Home
- Concrete Foundation
- Slab Foundation
- Frame Construction
- Asphalt Shingled Roof
- Clap Board Siding
Interior Spaces
- 3,167 Sq Ft Home
- 2 Fireplaces
- Finished Basement
- Basement Fills Entire Space Under The House
- Attic or Crawl Hatchway Insulated
Kitchen
- Gas Range
- Microwave
- Dishwasher
Bedrooms and Bathrooms
- 4 Bedrooms
- 5 Full Bathrooms
Laundry
- Washer
- Gas Dryer
Parking
- 2 Car Garage
- Parking Deck
- Driveway
Outdoor Features
- In Ground Pool
- Beach Access
- Covered Deck
- Patio
Location
- Property is near a golf course
Schools
- Coleytown Elementary And Middle School
- Staples High School
Utilities
- Central Air
- Hot Water Heating System
- Heating System Uses Oil
- Hot Water Circulator
- Oil Water Heater
- Fuel Tank Located in Basement
Listing and Financial Details
- Assessor Parcel Number 416766
Map
Home Values in the Area
Average Home Value in this Area
Tax History
| Year | Tax Paid | Tax Assessment Tax Assessment Total Assessment is a certain percentage of the fair market value that is determined by local assessors to be the total taxable value of land and additions on the property. | Land | Improvement |
|---|---|---|---|---|
| 2024 | $11,636 | $624,900 | $368,300 | $256,600 |
| 2023 | $11,417 | $622,200 | $368,300 | $253,900 |
| 2022 | $11,243 | $622,200 | $368,300 | $253,900 |
| 2021 | $11,243 | $622,200 | $368,300 | $253,900 |
| 2020 | $10,950 | $655,300 | $367,600 | $287,700 |
| 2019 | $11,048 | $655,300 | $367,600 | $287,700 |
| 2018 | $11,048 | $655,300 | $367,600 | $287,700 |
| 2017 | $11,048 | $655,300 | $367,600 | $287,700 |
| 2016 | $11,048 | $655,300 | $367,600 | $287,700 |
| 2015 | $10,089 | $557,700 | $308,100 | $249,600 |
| 2014 | $10,005 | $557,700 | $308,100 | $249,600 |
Property History
| Date | Event | Price | Change | Sq Ft Price |
|---|---|---|---|---|
| 04/30/2025 04/30/25 | Pending | -- | -- | -- |
| 04/18/2025 04/18/25 | For Sale | $1,995,000 | -- | $630 / Sq Ft |
Purchase History
| Date | Type | Sale Price | Title Company |
|---|---|---|---|
| Deed | -- | -- | |
| Warranty Deed | $1,050,000 | -- | |
| Warranty Deed | $1,050,000 | -- | |
| Warranty Deed | $660,000 | -- | |
| Warranty Deed | $660,000 | -- | |
| Warranty Deed | $567,000 | -- | |
| Warranty Deed | $567,000 | -- |
Mortgage History
| Date | Status | Loan Amount | Loan Type |
|---|---|---|---|
| Open | $2,100,000 | Stand Alone Refi Refinance Of Original Loan | |
| Closed | $950,000 | Unknown | |
| Closed | -- | No Value Available |
Similar Homes in Westport, CT
Source: SmartMLS
MLS Number: 24089244
APN: WPOR-000014D-000000-000056
- 4 Silver Brook Rd
- 21 Warnock Dr
- 11 Gault Park Dr
- 5 Northside Ln
- 9 Daybreak Commons Unit 9
- 489 Main St
- 157 North Ave
- 36 Clinton Ave
- 6 N Ridge Rd
- 27 Blue Ribbon Dr
- 26 Hitchcock Rd
- 158 Compo Rd N
- 83 Red Coat Rd
- 87 Red Coat Rd
- 110 Cross Hwy
- 4 Berkeley Hill
- 10 Dover Rd
- 7 Apache Trail
- 18 Stoneboat Rd
- 19 Joann Cir
