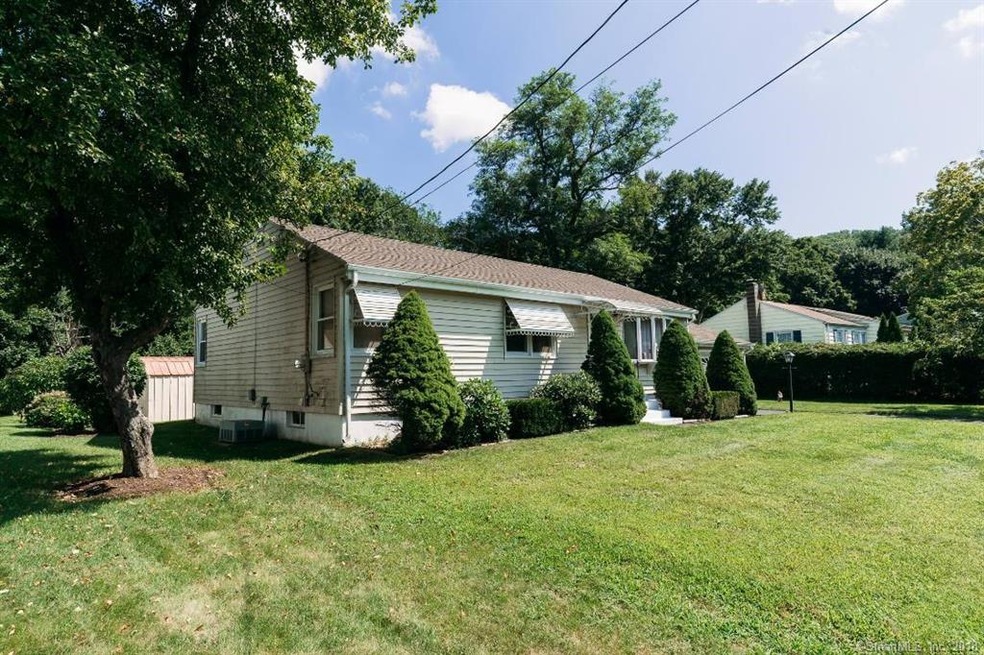
30 Edgehill Dr East Haven, CT 06512
High Ridge NeighborhoodEstimated Value: $291,000 - $342,000
Highlights
- Open Floorplan
- Ranch Style House
- No HOA
- Fruit Trees
- Attic
- Screened Porch
About This Home
As of October 2018A+ STARTER, SENIOR -OR- NEXT HOME THIS WELL MAINTAINED AND UPDATED 3 BEDROOM RANCH, SITED ATOP A GLORIOUS 1/3 ACRE LOT, SHOULD MEET ALL YOUR SEARCHES' CRITERIA WITH ITS: HARDWOOD FLOORING, CENTRAL AIR, SPACIOUS BEDROOMS, KITCHEN OPEN TO DINING, GENEROUS ATTACHED GARAGE, HEAVENLY COVERED + SCREENED REAR PORCH, ENERGY UPDATES (THERMOPANE GLASS), NEWER ROOF AND HVAC (4 YRS NEW), REAR YARD WITH SHED AND KENNEL -AND- DRY BASEMENT TO FINISH! NO FLOOD INSURANCE PREMIUM AS HOME IS HIGH AND DRY (PRACTICALLY IN NORTH BRANFORD) CALL TODAY TO ARRANGE YOUR EXCLUSIVE SHOWING.
Last Agent to Sell the Property
Sunset Creek Realty, LLC License #REB.0792495 Listed on: 08/18/2018

Home Details
Home Type
- Single Family
Est. Annual Taxes
- $4,520
Year Built
- Built in 1955
Lot Details
- 0.35 Acre Lot
- Level Lot
- Open Lot
- Cleared Lot
- Fruit Trees
- Garden
- Property is zoned R-2
Home Design
- Ranch Style House
- Concrete Foundation
- Frame Construction
- Asphalt Shingled Roof
- Ridge Vents on the Roof
- Vinyl Siding
Interior Spaces
- 1,040 Sq Ft Home
- Open Floorplan
- Thermal Windows
- Awning
- Screened Porch
- Unfinished Basement
- Basement Fills Entire Space Under The House
- Attic or Crawl Hatchway Insulated
- Storm Doors
- Laundry on lower level
Kitchen
- Oven or Range
- Microwave
- Dishwasher
- Disposal
Bedrooms and Bathrooms
- 3 Bedrooms
- 1 Full Bathroom
Parking
- 1 Car Attached Garage
- Automatic Garage Door Opener
- Private Driveway
Outdoor Features
- Patio
Location
- Property is near shops
- Property is near a golf course
Schools
- East Haven High School
Utilities
- Central Air
- Heating System Uses Oil
- Electric Water Heater
- Fuel Tank Located in Basement
Community Details
- No Home Owners Association
Ownership History
Purchase Details
Home Financials for this Owner
Home Financials are based on the most recent Mortgage that was taken out on this home.Purchase Details
Similar Homes in the area
Home Values in the Area
Average Home Value in this Area
Purchase History
| Date | Buyer | Sale Price | Title Company |
|---|---|---|---|
| Steinke Matthew | $187,500 | -- | |
| Oddi Joseph | $126,000 | -- |
Mortgage History
| Date | Status | Borrower | Loan Amount |
|---|---|---|---|
| Open | Steinke Matthew | $150,200 | |
| Closed | Oddi Joseph | $150,000 | |
| Previous Owner | Oddi Joseph | $50,000 | |
| Previous Owner | Oddi Joseph | $56,650 | |
| Previous Owner | Oddi Joseph | $100,000 |
Property History
| Date | Event | Price | Change | Sq Ft Price |
|---|---|---|---|---|
| 10/19/2018 10/19/18 | Sold | $187,500 | -6.2% | $180 / Sq Ft |
| 08/18/2018 08/18/18 | For Sale | $199,900 | -- | $192 / Sq Ft |
Tax History Compared to Growth
Tax History
| Year | Tax Paid | Tax Assessment Tax Assessment Total Assessment is a certain percentage of the fair market value that is determined by local assessors to be the total taxable value of land and additions on the property. | Land | Improvement |
|---|---|---|---|---|
| 2024 | $5,536 | $165,550 | $56,350 | $109,200 |
| 2023 | $5,165 | $165,550 | $56,350 | $109,200 |
| 2022 | $5,165 | $165,550 | $56,350 | $109,200 |
| 2021 | $4,789 | $139,830 | $54,930 | $84,900 |
| 2020 | $4,789 | $139,830 | $54,930 | $84,900 |
| 2019 | $4,533 | $139,830 | $54,930 | $84,900 |
| 2018 | $4,520 | $139,280 | $54,930 | $84,350 |
| 2017 | $4,394 | $139,280 | $54,930 | $84,350 |
| 2016 | $4,126 | $130,780 | $51,050 | $79,730 |
| 2015 | $4,126 | $130,780 | $51,050 | $79,730 |
| 2014 | $4,191 | $130,780 | $51,050 | $79,730 |
Agents Affiliated with this Home
-
Joseph Fasone

Seller's Agent in 2018
Joseph Fasone
Sunset Creek Realty, LLC
(203) 772-5712
69 Total Sales
-
Josh Arkenbout

Buyer's Agent in 2018
Josh Arkenbout
Coldwell Banker
(203) 996-1719
10 Total Sales
Map
Source: SmartMLS
MLS Number: 170116847
APN: EHAV-000480-005738-000004
- 22 Pioneer Dr
- 379 Brushy Plain Rd
- 3 Timberland Dr
- 55 Thompson St Unit 2A
- 55 Thompson St Unit 13C
- 55 Thompson St Unit 16F
- 75 Redwood Dr Unit 1302
- 75 Redwood Dr Unit 1301
- 75 Redwood Dr Unit 510
- 55 Gay St Unit 3
- 15 Cedar Ct Unit G
- 45 Stratton Way
- 20 Heritage Hill Rd
- 223 Thompson St Unit B
- 183 Thompson St Unit B
- 201 Greens Farm Rd
- 230 Thompson St Unit 301
- 2 Richard Way
- 70 Allison Way
- 87 Allison Way
- 30 Edgehill Dr
- 28 Edgehill Dr
- 32 Edgehill Dr
- 34 Edgehill Dr
- 26 Edgehill Dr
- 22 Brookfield Rd
- 31 Edgehill Dr
- 29 Edgehill Dr
- 27 Edgehill Dr
- 20 Brookfield Rd
- 33 Edgehill Dr
- 24 Edgehill Dr
- 36 Edgehill Dr
- 25 Edgehill Dr
- 14 Brookfield Rd
- 24 Brookfield Rd
- 23 Edgehill Dr
- 22 Edgehill Dr
- 17 Wildwood Dr
- 12 Brookfield Rd
