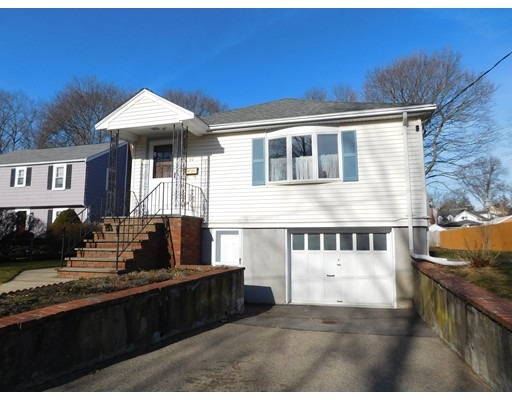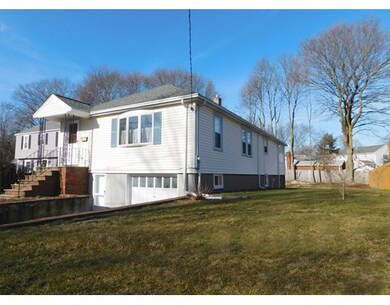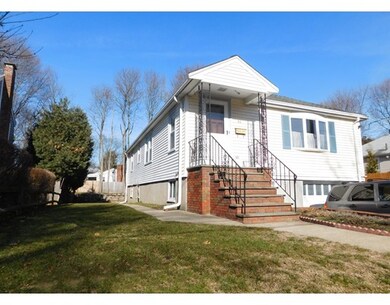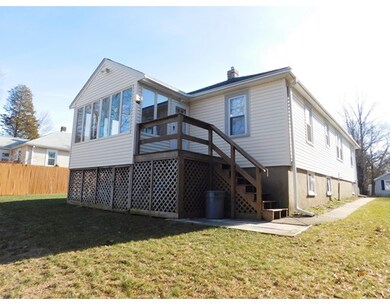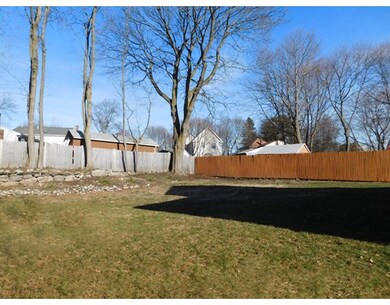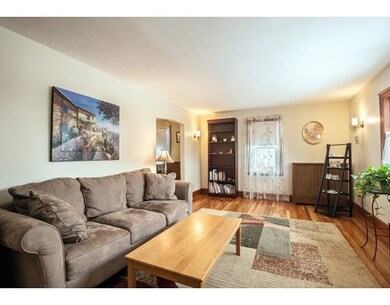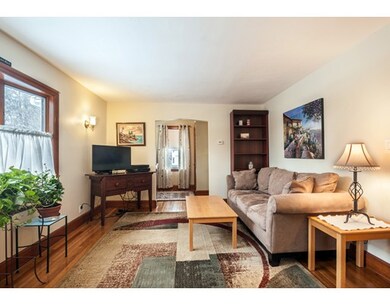
30 Fisher Rd Dedham, MA 02026
Riverdale NeighborhoodAbout This Home
As of March 2017Move right in! Picture perfect and extra spacious 5 room, 2 bedroom, ranch/bungalow home located in desired Riverdale neighborhood! This home is super well maintained and filled with original character and detail! Features include a gorgeous living room, big formal dining room with beautiful china cabinet, large eat in kitchen which opens to sunny, fully enclosed three season porch, 2 spacious bedrooms and a nice full bath. There's gleaming hardwood floors, gorgeous natural woodwork, solid panel doors, one car garage and beautiful, large, level lot. Updates include roof, heating system, electrical service, windows and more.
Home Details
Home Type
Single Family
Est. Annual Taxes
$7,514
Year Built
1940
Lot Details
0
Listing Details
- Lot Description: Paved Drive
- Property Type: Single Family
- Other Agent: 2.50
- Lead Paint: Unknown
- Year Round: Yes
- Special Features: None
- Property Sub Type: Detached
- Year Built: 1940
Interior Features
- Appliances: Range, Disposal
- Has Basement: Yes
- Number of Rooms: 5
- Electric: Circuit Breakers
- Flooring: Hardwood
- Basement: Full, Unfinished Basement
- Bedroom 2: First Floor
- Bathroom #1: First Floor
- Kitchen: First Floor
- Laundry Room: Basement
- Living Room: First Floor
- Master Bedroom: First Floor
- Dining Room: First Floor
Exterior Features
- Roof: Asphalt/Fiberglass Shingles
- Exterior: Vinyl
- Exterior Features: Porch - Enclosed
- Foundation: Concrete Block
Garage/Parking
- Garage Parking: Under
- Garage Spaces: 1
- Parking: Off-Street
- Parking Spaces: 3
Utilities
- Heating: Hot Water Baseboard, Hot Water Radiators, Gas
- Heat Zones: 1
- Hot Water: Natural Gas, Tank
- Utility Connections: for Gas Range, for Gas Dryer, Washer Hookup
- Sewer: City/Town Sewer
- Water: City/Town Water
Schools
- Elementary School: Riverdale
- Middle School: Dedham
- High School: Dedham
Lot Info
- Assessor Parcel Number: M:0055 L:0101
- Zoning: Res
Ownership History
Purchase Details
Home Financials for this Owner
Home Financials are based on the most recent Mortgage that was taken out on this home.Similar Home in the area
Home Values in the Area
Average Home Value in this Area
Purchase History
| Date | Type | Sale Price | Title Company |
|---|---|---|---|
| Not Resolvable | $385,000 | -- |
Mortgage History
| Date | Status | Loan Amount | Loan Type |
|---|---|---|---|
| Open | $250,000 | Stand Alone Refi Refinance Of Original Loan | |
| Closed | $270,000 | Adjustable Rate Mortgage/ARM | |
| Closed | $50,000 | Closed End Mortgage | |
| Closed | $235,000 | New Conventional |
Property History
| Date | Event | Price | Change | Sq Ft Price |
|---|---|---|---|---|
| 03/29/2017 03/29/17 | Sold | $385,000 | -3.7% | $342 / Sq Ft |
| 01/29/2017 01/29/17 | Pending | -- | -- | -- |
| 01/07/2017 01/07/17 | For Sale | $399,900 | +53.8% | $355 / Sq Ft |
| 11/09/2012 11/09/12 | Sold | $260,000 | -3.3% | $231 / Sq Ft |
| 10/04/2012 10/04/12 | Pending | -- | -- | -- |
| 08/27/2012 08/27/12 | For Sale | $269,000 | -- | $239 / Sq Ft |
Tax History Compared to Growth
Tax History
| Year | Tax Paid | Tax Assessment Tax Assessment Total Assessment is a certain percentage of the fair market value that is determined by local assessors to be the total taxable value of land and additions on the property. | Land | Improvement |
|---|---|---|---|---|
| 2025 | $7,514 | $595,400 | $363,100 | $232,300 |
| 2024 | $7,166 | $573,300 | $334,200 | $239,100 |
| 2023 | $6,833 | $532,200 | $310,200 | $222,000 |
| 2022 | $6,364 | $476,700 | $283,700 | $193,000 |
| 2021 | $6,320 | $462,300 | $283,700 | $178,600 |
| 2020 | $6,114 | $445,600 | $271,900 | $173,700 |
| 2019 | $5,942 | $419,900 | $246,700 | $173,200 |
| 2018 | $5,410 | $371,800 | $223,600 | $148,200 |
| 2017 | $5,355 | $362,800 | $214,600 | $148,200 |
| 2016 | $5,285 | $341,200 | $190,700 | $150,500 |
| 2015 | $5,075 | $319,800 | $185,600 | $134,200 |
| 2014 | $4,916 | $305,700 | $185,600 | $120,100 |
Agents Affiliated with this Home
-

Seller's Agent in 2017
John Bethoney
Discover Properties
(781) 844-7741
5 in this area
109 Total Sales
-

Buyer's Agent in 2017
Stockman Farrar Group
Berkshire Hathaway HomeServices Commonwealth Real Estate
(781) 254-1481
1 in this area
71 Total Sales
-

Seller's Agent in 2012
Zelda Stein
RE/MAX
(508) 964-5002
-

Buyer's Agent in 2012
William Concannon
Louise Condon Realty
(617) 347-4933
45 Total Sales
Map
Source: MLS Property Information Network (MLS PIN)
MLS Number: 72106415
APN: DEDH-000055-000000-000101
- 19 Arlington Rd
- 65 Pine St
- 67 Pine St
- 31 Arcadia Ave
- 570 Bridge St
- 45 Violet Ave Unit 45
- 62 Old River Place
- 35 Fairfield St
- 81 Crosstown Ave
- 56 Riverview St
- 883 High St
- 104 Salman St
- 39 Court St
- 85 Salman St
- 46 Church St
- 72 Marlboro St
- 1515 Vfw Pkwy Unit M19
- 216 Village Ave Unit 216
- 42 Churchill Place
- 215 Curve St
