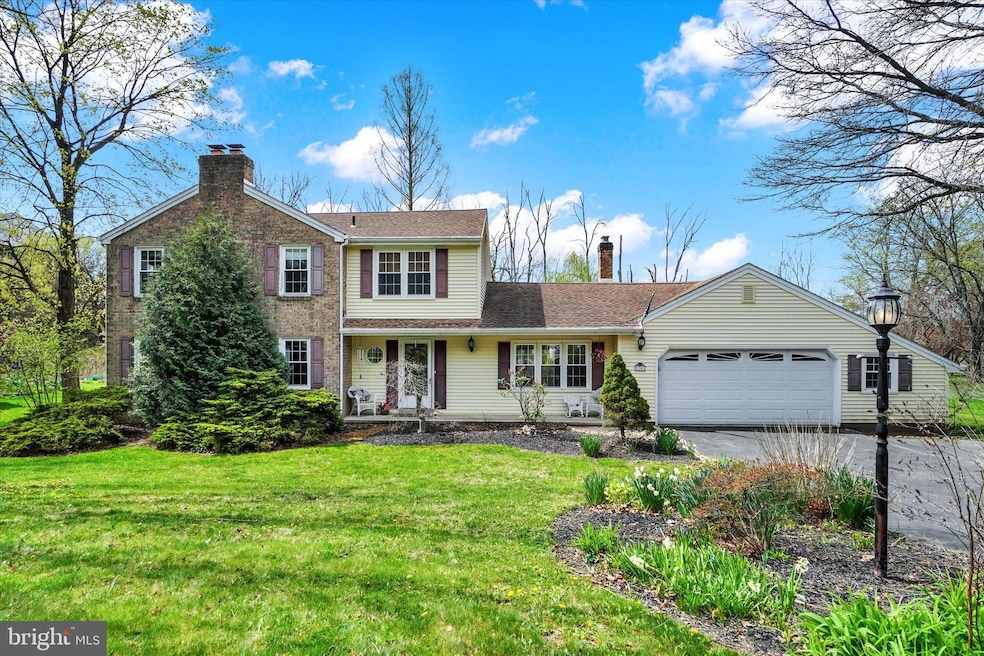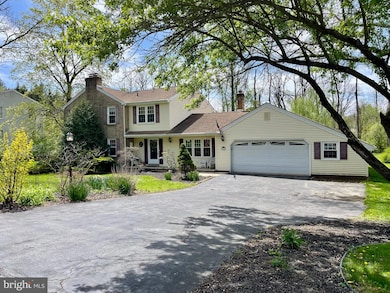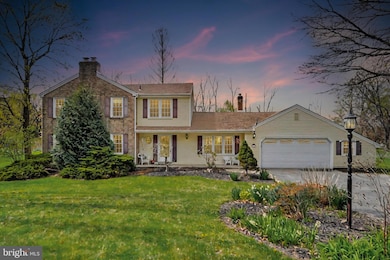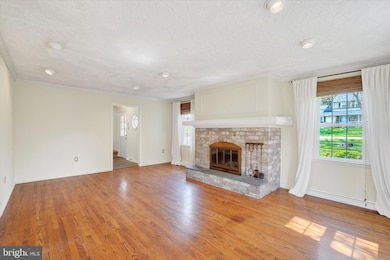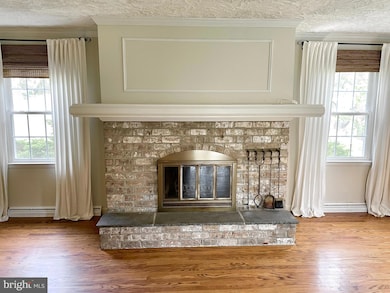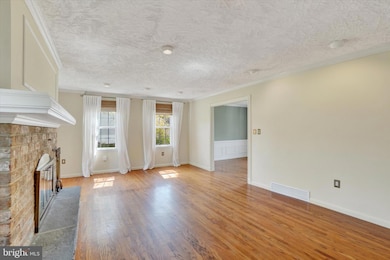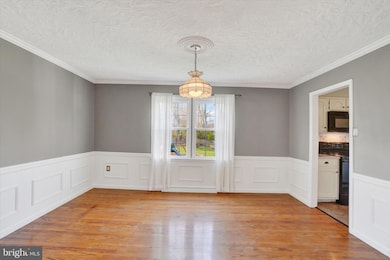30 Fox Run Dr York, PA 17403
Tyler Run-Queens Gate NeighborhoodEstimated payment $2,781/month
Highlights
- Colonial Architecture
- Wood Flooring
- Sun or Florida Room
- Leaders Heights Elementary School Rated A-
- 2 Fireplaces
- No HOA
About This Home
With its classic charm and unbeatable location in Dallastown School District, this colonial home is a rare find! Located in the peaceful Fox Run community, it’s only minutes to I83, York Hospital, York College, Queensgate Shopping Center, and South York Plaza. Featuring a blend of warm hardwoods and luxury vinyl tile throughout, it provides ample space for your family’s needs. The primary living room, with it’s grand, cozy fireplace and soothing ambience, connects to a formal dining room, directly next to the kitchen. From there you enter the family room, which has easy access to the attached two-car garage. You could also grab a glass of wine from the built-in bar and make your way to the tranquil setting of the sun room. Upstairs, the primary suite offers a private retreat with an attached bathroom, while three additional bedrooms and a full bath complete the second floor. The finished basement is an idea setting for a theatre, gym, or additional entertaining area and storage. The yard is a .39-acre flat lot, is easily maintained, and is perfect for outdoor activities or relaxing by the stream!
Listing Agent
(717) 891-3728 DanielDavidAdams@gmail.com Cummings & Co. Realtors License #5015809 Listed on: 04/24/2025

Home Details
Home Type
- Single Family
Est. Annual Taxes
- $6,755
Year Built
- Built in 1972
Lot Details
- 0.39 Acre Lot
- Level Lot
- Property is in very good condition
Parking
- 2 Car Direct Access Garage
- 3 Driveway Spaces
- Oversized Parking
- Parking Storage or Cabinetry
- Front Facing Garage
- Garage Door Opener
- On-Street Parking
Home Design
- Colonial Architecture
- Brick Exterior Construction
- Block Foundation
- Poured Concrete
- Shingle Roof
- Asphalt Roof
- Stone Siding
- Vinyl Siding
- Stick Built Home
Interior Spaces
- Property has 2 Levels
- Bar
- 2 Fireplaces
- Family Room
- Living Room
- Formal Dining Room
- Den
- Sun or Florida Room
- Storm Doors
- Eat-In Kitchen
- Basement
Flooring
- Wood
- Partially Carpeted
- Luxury Vinyl Plank Tile
- Luxury Vinyl Tile
Bedrooms and Bathrooms
- 4 Bedrooms
Schools
- Leaders Heights Elementary School
- Dallastown Area Middle School
- Dallastown High School
Utilities
- Forced Air Heating and Cooling System
- Natural Gas Water Heater
Additional Features
- More Than Two Accessible Exits
- Patio
- Flood Risk
Community Details
- No Home Owners Association
Listing and Financial Details
- Assessor Parcel Number 54-000-26-0049-00-00000
Map
Home Values in the Area
Average Home Value in this Area
Tax History
| Year | Tax Paid | Tax Assessment Tax Assessment Total Assessment is a certain percentage of the fair market value that is determined by local assessors to be the total taxable value of land and additions on the property. | Land | Improvement |
|---|---|---|---|---|
| 2025 | $6,855 | $199,710 | $39,040 | $160,670 |
| 2024 | $6,755 | $199,710 | $39,040 | $160,670 |
| 2023 | $6,755 | $199,710 | $39,040 | $160,670 |
| 2022 | $6,535 | $199,710 | $39,040 | $160,670 |
| 2021 | $6,225 | $199,710 | $39,040 | $160,670 |
| 2020 | $6,225 | $199,710 | $39,040 | $160,670 |
| 2019 | $6,205 | $199,710 | $39,040 | $160,670 |
| 2018 | $6,163 | $199,710 | $39,040 | $160,670 |
| 2017 | $5,917 | $199,710 | $39,040 | $160,670 |
| 2016 | $0 | $199,710 | $39,040 | $160,670 |
| 2015 | -- | $199,710 | $39,040 | $160,670 |
| 2014 | -- | $199,710 | $39,040 | $160,670 |
Property History
| Date | Event | Price | List to Sale | Price per Sq Ft | Prior Sale |
|---|---|---|---|---|---|
| 06/22/2025 06/22/25 | Pending | -- | -- | -- | |
| 06/03/2025 06/03/25 | Price Changed | $419,900 | -1.2% | $129 / Sq Ft | |
| 05/20/2025 05/20/25 | For Sale | $424,900 | 0.0% | $130 / Sq Ft | |
| 05/14/2025 05/14/25 | Pending | -- | -- | -- | |
| 04/24/2025 04/24/25 | For Sale | $424,900 | +82.4% | $130 / Sq Ft | |
| 08/25/2015 08/25/15 | Sold | $233,000 | -2.9% | $88 / Sq Ft | View Prior Sale |
| 06/26/2015 06/26/15 | Pending | -- | -- | -- | |
| 06/09/2015 06/09/15 | For Sale | $239,900 | -- | $90 / Sq Ft |
Purchase History
| Date | Type | Sale Price | Title Company |
|---|---|---|---|
| Deed | $233,000 | None Available | |
| Deed | $153,000 | -- | |
| Deed | $137,500 | -- |
Mortgage History
| Date | Status | Loan Amount | Loan Type |
|---|---|---|---|
| Open | $148,000 | New Conventional |
Source: Bright MLS
MLS Number: PAYK2080538
APN: 54-000-26-0049.00-00000
- 114 Dew Drop Ct Unit 114
- 1818 Roxboro Rd
- 167 Walter Rd
- 114 Lexington Rd
- 146 Lexington Rd
- 208 September Way Unit 43G
- 90 Churchill Dr
- 229 Wheatfield Way Unit 76C
- 1899 Powder Mill Rd Unit B
- 1902 Pin Oak Dr
- 85 Homeland Rd
- 2505 Joppa Rd
- 14 Gateway Rd
- 215 Wyntre Brooke Dr Unit 1
- 275 Wyntre Brooke Dr
- 264 Cherry St
- 102 Maribel Ln
- 138 W Crestlyn Dr
- 2415 Emiray Ct
- 1840 S Queen St
