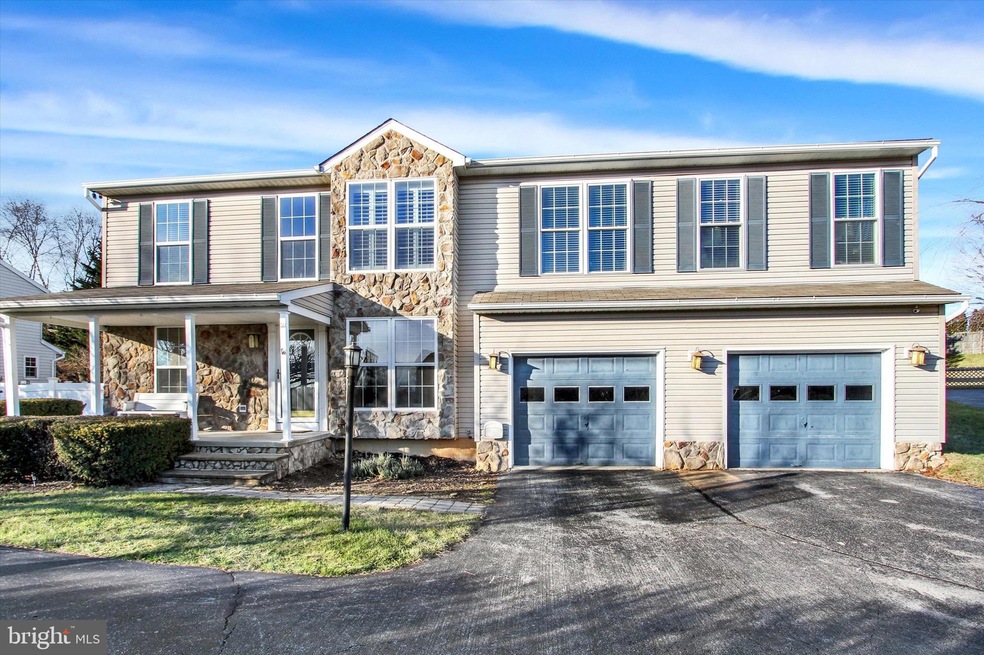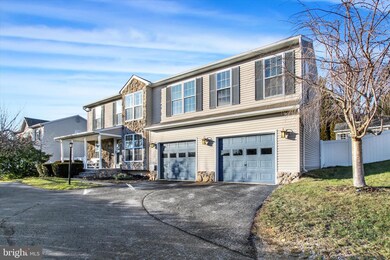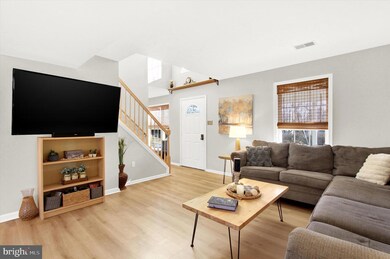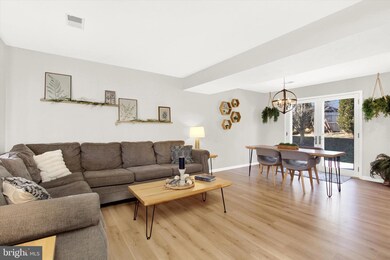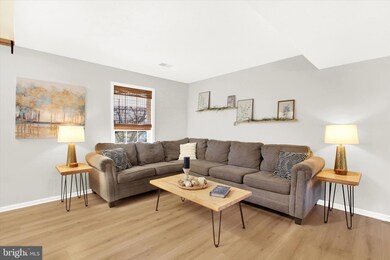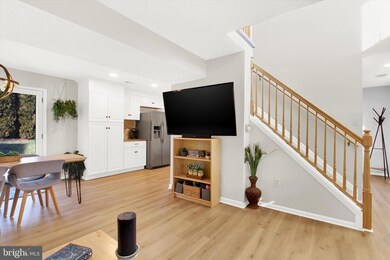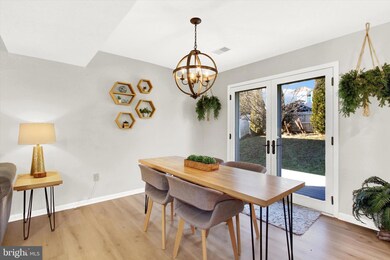
30 Frock Dr Hanover, PA 17331
Highlights
- Open Floorplan
- Deck
- Stainless Steel Appliances
- Colonial Architecture
- Bonus Room
- 2 Car Attached Garage
About This Home
As of February 2024Welcome to 30 Frock Drive! This stunning 5-bedroom home boasts great curb appeal and is sure to impress. The house features a completely remodeled first floor with a modern kitchen that has granite countertops and stainless steel appliances. The luxury vinyl plank flooring adds a touch of elegance to the space. The dining area flows into the living room, which is perfect for entertaining guests. The living room opens up to a back deck that was just built in 2020 with Trex decking. The second floor of the house features 5 bedrooms, all with carpeted floors. The master suite is a true oasis, featuring cathedral ceilings, a walk-in closet, and a master bathroom with a shower/jacuzzi tub. The bathroom also has a single sink and tile flooring. Another full bathroom with a tub/shower combo and a laundry room complete the second floor.
The basement is finished and features a full bath with a Jacuzzi tub/shower combo. There’s also a bonus room with carpeted floors, a storage room, and a finished family room/media room. Additional storage room in basement. The garage is extremely large with great height for trucks and can accommodate 2 cars. The backyard is flat and fenced in with vinyl fencing for privacy. There is also an additional storage shed. Don’t miss your chance to make this inviting property your new home! Schedule a showing today!
Last Agent to Sell the Property
Harget Realty Group License #RS360533 Listed on: 01/08/2024
Home Details
Home Type
- Single Family
Est. Annual Taxes
- $5,812
Year Built
- Built in 1997
HOA Fees
- $4 Monthly HOA Fees
Parking
- 2 Car Attached Garage
- Oversized Parking
- Garage Door Opener
- On-Street Parking
- Off-Street Parking
Home Design
- Colonial Architecture
- Block Foundation
- Poured Concrete
- Aluminum Siding
- Vinyl Siding
Interior Spaces
- Property has 2 Levels
- Open Floorplan
- Ceiling Fan
- Family Room
- Living Room
- Dining Room
- Bonus Room
- Storage Room
- Carpet
- Stainless Steel Appliances
- Partially Finished Basement
Bedrooms and Bathrooms
- 5 Bedrooms
- En-Suite Primary Bedroom
- En-Suite Bathroom
- Walk-In Closet
- Bathtub with Shower
Laundry
- Laundry Room
- Laundry on upper level
Utilities
- Forced Air Heating and Cooling System
- Electric Water Heater
Additional Features
- Deck
- 9,296 Sq Ft Lot
Community Details
- Colonial Acres Subdivision
Listing and Financial Details
- Tax Lot 0024
- Assessor Parcel Number 44-000-27-0024-00-00000
Ownership History
Purchase Details
Home Financials for this Owner
Home Financials are based on the most recent Mortgage that was taken out on this home.Purchase Details
Home Financials for this Owner
Home Financials are based on the most recent Mortgage that was taken out on this home.Purchase Details
Home Financials for this Owner
Home Financials are based on the most recent Mortgage that was taken out on this home.Purchase Details
Similar Homes in Hanover, PA
Home Values in the Area
Average Home Value in this Area
Purchase History
| Date | Type | Sale Price | Title Company |
|---|---|---|---|
| Deed | $330,075 | Apple Leaf Abstracting & Settl | |
| Deed | $229,900 | None Available | |
| Deed | $229,900 | None Available | |
| Deed | $115,000 | -- |
Mortgage History
| Date | Status | Loan Amount | Loan Type |
|---|---|---|---|
| Open | $313,571 | New Conventional | |
| Previous Owner | $51,100 | Credit Line Revolving | |
| Previous Owner | $225,735 | FHA | |
| Previous Owner | $34,900 | Stand Alone Second |
Property History
| Date | Event | Price | Change | Sq Ft Price |
|---|---|---|---|---|
| 02/22/2024 02/22/24 | Sold | $330,075 | +3.5% | $127 / Sq Ft |
| 01/11/2024 01/11/24 | Pending | -- | -- | -- |
| 01/08/2024 01/08/24 | For Sale | $319,000 | +38.8% | $123 / Sq Ft |
| 08/31/2017 08/31/17 | Sold | $229,900 | 0.0% | $89 / Sq Ft |
| 07/14/2017 07/14/17 | Pending | -- | -- | -- |
| 06/26/2017 06/26/17 | For Sale | $229,900 | -- | $89 / Sq Ft |
Tax History Compared to Growth
Tax History
| Year | Tax Paid | Tax Assessment Tax Assessment Total Assessment is a certain percentage of the fair market value that is determined by local assessors to be the total taxable value of land and additions on the property. | Land | Improvement |
|---|---|---|---|---|
| 2025 | $5,883 | $174,580 | $40,910 | $133,670 |
| 2024 | $5,813 | $172,480 | $40,910 | $131,570 |
| 2023 | $5,709 | $172,480 | $40,910 | $131,570 |
| 2022 | $5,587 | $172,480 | $40,910 | $131,570 |
| 2021 | $5,281 | $172,480 | $40,910 | $131,570 |
| 2020 | $5,281 | $172,480 | $40,910 | $131,570 |
| 2019 | $5,180 | $172,480 | $40,910 | $131,570 |
| 2018 | $5,111 | $172,480 | $40,910 | $131,570 |
| 2017 | $4,993 | $172,480 | $40,910 | $131,570 |
| 2016 | $0 | $172,480 | $40,910 | $131,570 |
| 2015 | -- | $172,480 | $40,910 | $131,570 |
| 2014 | -- | $172,480 | $40,910 | $131,570 |
Agents Affiliated with this Home
-
Dan Bateman

Seller's Agent in 2024
Dan Bateman
Harget Realty Group
(717) 968-2214
67 Total Sales
-
The Michael Harget Group

Seller Co-Listing Agent in 2024
The Michael Harget Group
Harget Realty Group
(717) 430-0898
204 Total Sales
-
Holly Purdy

Buyer's Agent in 2024
Holly Purdy
RE/MAX
(717) 321-3333
213 Total Sales
-
Judy Forry

Seller's Agent in 2017
Judy Forry
House Broker Realty LLC
(717) 968-5499
77 Total Sales
-
Mary Price

Buyer's Agent in 2017
Mary Price
Berkshire Hathaway HomeServices Homesale Realty
(717) 451-2744
134 Total Sales
-
Ty Price
T
Buyer Co-Listing Agent in 2017
Ty Price
Berkshire Hathaway HomeServices Homesale Realty
(717) 451-6358
11 Total Sales
Map
Source: Bright MLS
MLS Number: PAYK2053990
APN: 44-000-27-0024.00-00000
- 25 Sheridan Dr
- 42 Arlene Dr
- 14 Benjamin Dr
- 200 Sonny St
- 51 Allen Dr
- 3229 Grandview Rd
- 1202 Baltimore St
- 130 Sara Ln
- 92 Sara Ln
- 57 Sara Ln
- 2220 Grandview Rd
- 144 Zachary Dr
- 37 Zachary Dr
- 1425 Wanda Dr
- 1414 Wanda Dr
- 434 Pumping Station Rd
- 80 Menlena Cir
- 276 Ridgeview Ln Unit 46
- 260 Ridge View Ln Unit 42
- 279 Ridgeview Ln Unit 49
