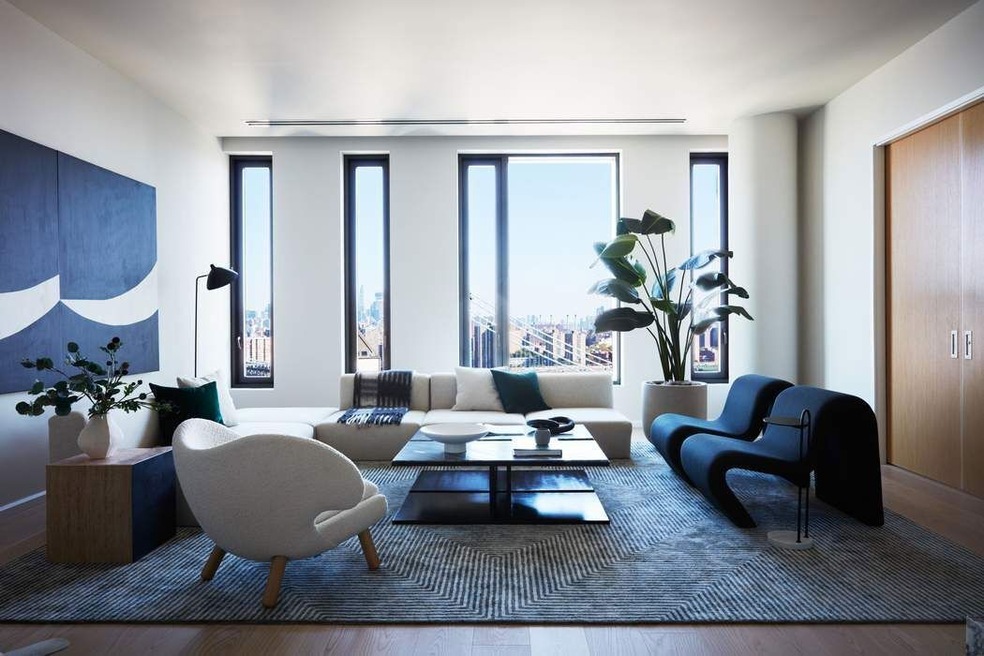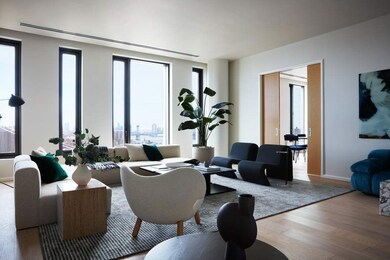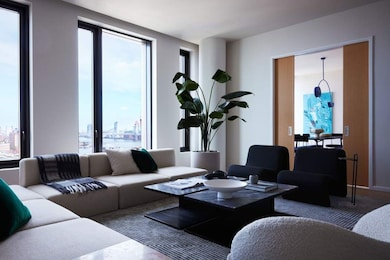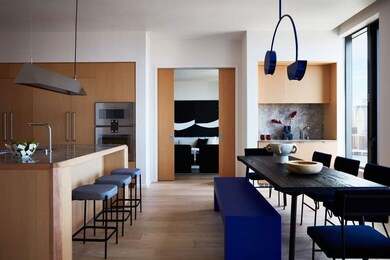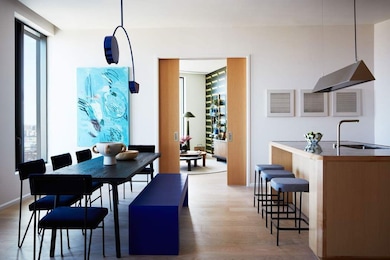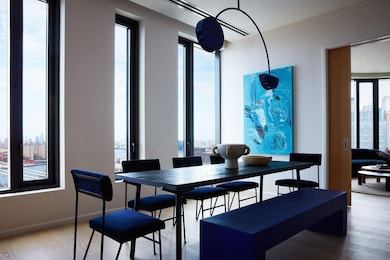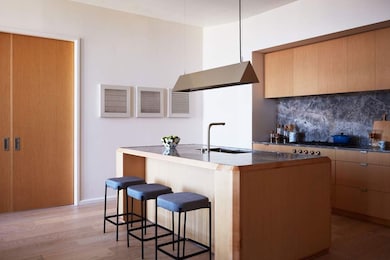
Olympia Dumbo 30 Front St Unit 28 B New York City, NY 11201
DUMBO NeighborhoodEstimated payment $41,386/month
Highlights
- Home Theater
- 4-minute walk to High Street
- Wood Flooring
- New Construction
- City View
- 4-minute walk to Susan Smith McKinney Steward Park
About This Home
Immediate Occupancy. On-site models now available to tour: 30 Front Street, DUMBO, Brooklyn.
Last of its kind. With views of the Manhattan Bridge, New York Harbor, Midtown and Downtown Manhattan, corner Residence 28B is a spectacular three-bedroom-plus, three-and-a-half bathroom home. With 2,565 SF of interior space, this home is perfect for entertaining and elite living.
The centrally located foyer leads into the great room, which showcases breathtaking views of the Manhattan Bridge. Accessible through double doors from the great room and foyer, the kitchen and dining area are separated from the main entertaining area and feature a statement island with inlaid Fior di Bosco stone slab and chamfered edges, raked maple cabinetry paired with satin nickel hardware, and Gaggenau appliances. The dining area is finished with a wet bar featuring maple cabinetry, Fior di Bosco backsplash, stainless sink and a Thermador wine cooler.
Located adjacent to the kitchen and dining area, the den/fourth bedroom provides the ideal place for quiet relaxation.
The primary suite features a large walk-in closet and an en-suite bathroom with Aglo Ceppo honed stone walls, flooring and countertops, brushed nickel shower controls, a freestanding soaking tub, and a custom-slatted white maple double vanity with satin nickel pulls, deck-mounted faucets, and oak controls.
Each of the secondary bedrooms have en-suite bathrooms, with mosaic flooring, undermount tubs with brushed nickel fixtures, custom vanities in maple and rounded medicine cabinets.
Additional residence features include a walk-in pantry, a discreet closet with LG washer and dryer and a powder room featuring a pedestal vanity in African St. Laurent stone with a honed finish and chamfered edges, a hidden mirror, and white maple-clad walls.
Olympia is a modern interpretation of its surroundings. Rising tall from the heart of historic Dumbo, Olympia offers expansive views of the harbor and Lower Manhattan skyline from the highest crest in the neighborhood. With exteriors by Hill West Architects and interiors by Workstead, the 76 homes reflect a sense of scale and rhythm, and a palette of colors and materials that is grounded in the maritime heritage of Dumbo's waterfront. Olympia is designed to maximize comfort and convenience, boasting 38,000SF+ of indoor and outdoor services and amenities spread over 3 levels.
The Garden level features our ground floor amenities. Through an entry court, a contemporary porte coche`re welcomes you to a vestibule, and to the building’s triple-height lobby. The fully serviced lobby features a sculpture by Jacob Hashimoto. Adjoining the lobby is the private garden lounge that overlooks the MPFP-designed Gair Gardens. Located in the building’s lower level, The Club is all about fun and fitness, complete with a game lounge, two-lane bowling alley, fitness center, spin studio, boxing gym, private locker rooms and maritime-themed playroom. The Bridge level of Olympia offers a variety of indoor & outdoor amenities dedicated to recreation & relaxation. Features include a 60’ indoor lap pool, wellness amenities, juice bar, a 58’ outdoor pool and hot tub, cabanas, BBQ areas, children’s ship-inspired playground & waterpark, and a full-size tennis court overlooking the Brooklyn Bridge, lower Manhattan and beyond. Additional services include private on-site parking available for rent or purchase, 24-hour doorman and concierge, package room, bicycle storage and private residential storage available for purchase.
Sponsor: Fortis Dumbo Acquisition, LLC, 45 Main Street, Suite 800, Brooklyn, NY 11201; Sponsor makes no representation or warranties except as may be set forth in the offering plan filed with the NYS Department of Law. The complete offering terms are in an OP available from sponsor. NYS Department of Law File No. CD20-0174. Equal Housing Opportunity. Co-exclusive.
Listing Agent
Sothebys International Realty License #40HE0781079 Listed on: 12/18/2024

Property Details
Home Type
- Condominium
Est. Annual Taxes
- $52,452
Year Built
- Built in 2021 | New Construction
HOA Fees
- $3,298 Monthly HOA Fees
Parking
- Garage
Interior Spaces
- 2,565 Sq Ft Home
- Entrance Foyer
- Home Theater
- Den
- Home Gym
- Dishwasher
- Wood Flooring
- Laundry in unit
Bedrooms and Bathrooms
- 3 Bedrooms
Additional Features
- East Facing Home
- Central Air
Community Details
- 76 Units
- High-Rise Condominium
- The Olympia Condos
- Dumbo / Vinegar Hill Subdivision
- 33-Story Property
Listing and Financial Details
- Legal Lot and Block 7502 / 00045
Map
About Olympia Dumbo
Home Values in the Area
Average Home Value in this Area
Property History
| Date | Event | Price | Change | Sq Ft Price |
|---|---|---|---|---|
| 03/25/2025 03/25/25 | Price Changed | $6,200,000 | 0.0% | $2,417 / Sq Ft |
| 03/25/2025 03/25/25 | Price Changed | $6,200,000 | -6.8% | $2,417 / Sq Ft |
| 12/18/2024 12/18/24 | For Sale | $6,650,000 | 0.0% | $2,593 / Sq Ft |
| 12/18/2024 12/18/24 | For Sale | $6,650,000 | -- | $2,593 / Sq Ft |
Similar Homes in the area
Source: Real Estate Board of New York (REBNY)
MLS Number: RLS11025673
- 30 Front St Unit 10 D
- 30 Front St Unit 15D
- 30 Front St Unit 15 A
- 30 Front St Unit PHA
- 30 Front St Unit 19 B
- 30 Front St Unit 22D
- 30 Front St Unit 15 E
- 30 Front St Unit 10B
- 30 Front St Unit 28 C
- 30 Front St Unit 17D
- 30 Front St Unit 23 D
- 70 Washington St Unit 8N
- 70 Washington St Unit 8K
- 70 Washington St Unit 9G
- 70 Washington St Unit 2K
- 57 Front St Unit 303
- 30 Main St Unit 2H
- 30 Main St Unit 4A
- 98 Front St Unit PH-1B
- 98 Front St Unit PH-3G
- 75 Poplar St Unit 25F
- 75 Poplar St Unit 7E
- 85 Adams St Unit 21A
- 85 Adams St
- 70 Middagh St Unit FL2-ID1962
- 100 Jay St Unit 6B
- 100 Jay St Unit 23E
- 100 Jay St Unit 7-L
- 100 Jay St
- 100 Jay St Unit 17E
- 100 Jay St Unit 18G
- 1 John St Unit 3B
- 1 John St Unit 9D
- 168 Plymouth St Unit 4B
- 51 Jay St
- 51 Jay St Unit 4 E
- 75 Pineapple St Unit 2A
