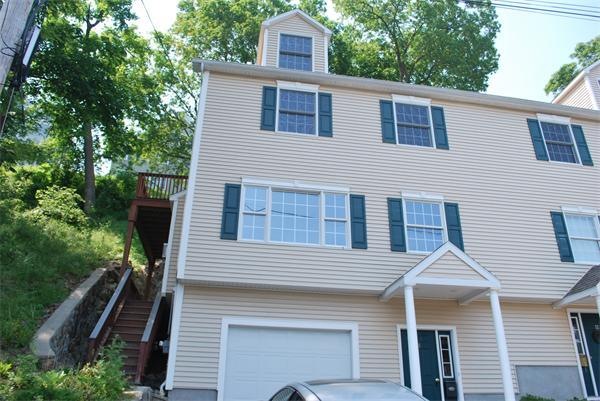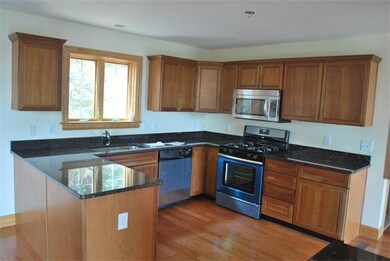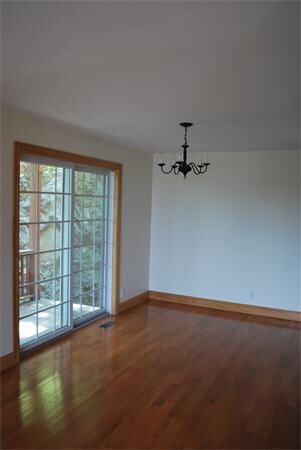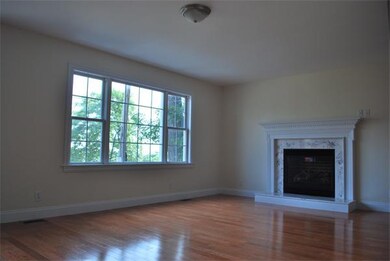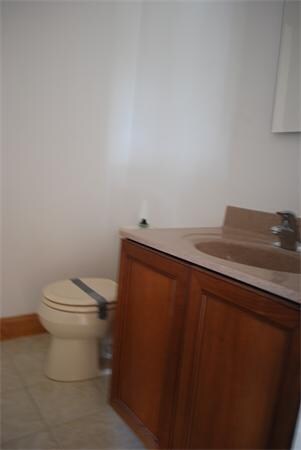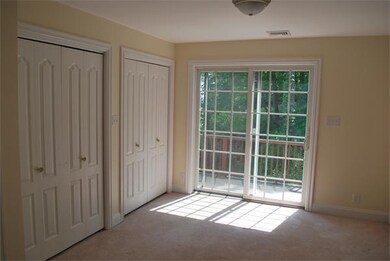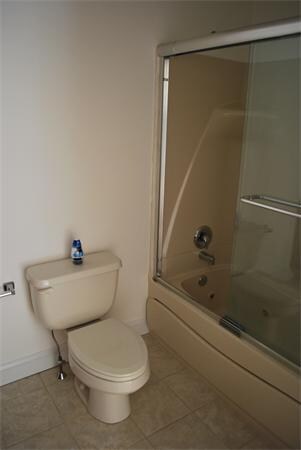
30 Gayron Way Lynn, MA 01905
Pine Hill NeighborhoodEstimated Value: $472,000 - $571,683
Highlights
- Waterfront
- Deck
- End Unit
- 0.28 Acre Lot
- Wood Flooring
- Solid Surface Countertops
About This Home
As of March 2012**MULTIPLE OFFER NOTIFICATION! SUBMIT OFFERS BY FEB 12!!**Fannie Mae HomePath Property! Fantastic 2-3 bedroom townhome with finished attic and garage space! Great unit! Move right in!! Features three levels of living area plus a full basement. Brand new stainless steel range and dishwasher. Hardwood Flooring! Gas Fireplaced Living Room! Master Bedroom with private bath and balcony! This property is HomePath and HomePath Renovation Mortgage approved! Purchase for as little as 3% down. Sold as-is!
Last Agent to Sell the Property
Matthew Newhall
Century 21 Tradition - Georgetown License #454004906 Listed on: 06/08/2011

Last Buyer's Agent
Matthew Newhall
Century 21 Tradition - Georgetown License #454004906 Listed on: 06/08/2011

Townhouse Details
Home Type
- Townhome
Est. Annual Taxes
- $3,687
Year Built
- Built in 2006
Lot Details
- Waterfront
- End Unit
Parking
- 1 Car Attached Garage
- Tuck Under Parking
- Off-Street Parking
Home Design
- Half Duplex
- Frame Construction
- Shingle Roof
Interior Spaces
- 1,340 Sq Ft Home
- 3-Story Property
- Insulated Windows
- Insulated Doors
- Living Room with Fireplace
Kitchen
- Range
- Dishwasher
- Solid Surface Countertops
- Disposal
Flooring
- Wood
- Wall to Wall Carpet
- Ceramic Tile
Bedrooms and Bathrooms
- 3 Bedrooms
- Primary bedroom located on second floor
Laundry
- Laundry on main level
- Laundry in Bathroom
- Washer and Electric Dryer Hookup
Eco-Friendly Details
- Energy-Efficient Thermostat
Outdoor Features
- Balcony
- Deck
Utilities
- Forced Air Heating and Cooling System
- Heating System Uses Natural Gas
- 200+ Amp Service
- Natural Gas Connected
- Water Heater
Community Details
- No Home Owners Association
- 6 Units
Listing and Financial Details
- Assessor Parcel Number B:055 L:216 S:103001,4680896
Ownership History
Purchase Details
Purchase Details
Home Financials for this Owner
Home Financials are based on the most recent Mortgage that was taken out on this home.Purchase Details
Purchase Details
Home Financials for this Owner
Home Financials are based on the most recent Mortgage that was taken out on this home.Similar Homes in Lynn, MA
Home Values in the Area
Average Home Value in this Area
Purchase History
| Date | Buyer | Sale Price | Title Company |
|---|---|---|---|
| Nathalie Weizmann Llc | -- | None Available | |
| Nathalie Weizmann Llc | -- | None Available | |
| Weizmann Nathalie | $176,500 | -- | |
| Weizmann Nathalie | $176,500 | -- | |
| Federal National Mortgage Association | $239,558 | -- | |
| Federal National Mortgage Association | $239,558 | -- | |
| Brasil Mauro | $285,900 | -- | |
| Brasil Mauro | $285,900 | -- |
Mortgage History
| Date | Status | Borrower | Loan Amount |
|---|---|---|---|
| Previous Owner | Brasil Mauro | $270,750 |
Property History
| Date | Event | Price | Change | Sq Ft Price |
|---|---|---|---|---|
| 03/13/2012 03/13/12 | Sold | $176,500 | -1.9% | $132 / Sq Ft |
| 02/24/2012 02/24/12 | Pending | -- | -- | -- |
| 01/31/2012 01/31/12 | For Sale | $179,900 | 0.0% | $134 / Sq Ft |
| 01/24/2012 01/24/12 | Pending | -- | -- | -- |
| 01/11/2012 01/11/12 | Price Changed | $179,900 | -5.3% | $134 / Sq Ft |
| 12/30/2011 12/30/11 | For Sale | $189,900 | 0.0% | $142 / Sq Ft |
| 12/02/2011 12/02/11 | Pending | -- | -- | -- |
| 11/29/2011 11/29/11 | Price Changed | $189,900 | -5.0% | $142 / Sq Ft |
| 11/08/2011 11/08/11 | For Sale | $199,900 | 0.0% | $149 / Sq Ft |
| 08/24/2011 08/24/11 | Pending | -- | -- | -- |
| 08/10/2011 08/10/11 | Price Changed | $199,900 | -9.1% | $149 / Sq Ft |
| 07/28/2011 07/28/11 | Price Changed | $219,900 | -13.7% | $164 / Sq Ft |
| 06/08/2011 06/08/11 | For Sale | $254,900 | -- | $190 / Sq Ft |
Tax History Compared to Growth
Tax History
| Year | Tax Paid | Tax Assessment Tax Assessment Total Assessment is a certain percentage of the fair market value that is determined by local assessors to be the total taxable value of land and additions on the property. | Land | Improvement |
|---|---|---|---|---|
| 2025 | $4,984 | $481,100 | $0 | $481,100 |
| 2024 | $4,665 | $443,000 | $0 | $443,000 |
| 2023 | $4,514 | $404,800 | $0 | $404,800 |
| 2022 | $4,181 | $336,400 | $0 | $336,400 |
| 2021 | $4,114 | $315,700 | $0 | $315,700 |
| 2020 | $4,051 | $302,300 | $0 | $302,300 |
| 2019 | $3,891 | $272,100 | $0 | $272,100 |
| 2018 | $3,729 | $257,500 | $0 | $257,500 |
| 2017 | $3,742 | $239,900 | $0 | $239,900 |
| 2016 | $3,794 | $234,500 | $0 | $234,500 |
| 2015 | $3,760 | $224,500 | $0 | $224,500 |
Agents Affiliated with this Home
-
M
Seller's Agent in 2012
Matthew Newhall
Century 21 Tradition - Georgetown
(978) 352-5290
Map
Source: MLS Property Information Network (MLS PIN)
MLS Number: 71245620
APN: LYNN-000055-000216-000103-000001-000001
- 28 Linwood Rd
- 50 Walnut St
- 119 New Park St
- 68 N Federal St
- 1 1/2 Forest Hill Ave
- 109 Pine Grove Ave
- 108 Pine Grove Ave
- 21 Blanchard St
- 125 Pine Grove Ave
- 29 Northern Ave
- 405 Boston St
- 55 Winthrop St
- 173 Linwood St
- 24 Chester Place
- 65 Centre St Unit 12
- 66 Harwood St
- 76 Blakeley St
- 693 Western Ave Unit 404
- 198 Locust St Unit 608
- 74 Waterhill St
- 32 Gayron Way
- 30 Gayron Way
- 30 Gayron Way Unit 30
- 30 Gayron Way
- 31 Gayron Way
- 29 Gayron Way
- 101 Bellevue Rd
- 777 Gayron Way
- 999 Gayron Way
- 888 Gayron Way
- 105 Bellevue Rd
- 24 Gayron Way
- 91 Bellevue Rd Unit 91A
- 95 Bellevue Rd Unit 97
- 97 Bellevue Rd
- 109 109-111 Bellevue Rd
- 109 Bellevue Rd Unit 111
- 87 Bellevue Rd
- 87 Bellevue Rd Unit 2
- 87 Bellevue Rd Unit 1
