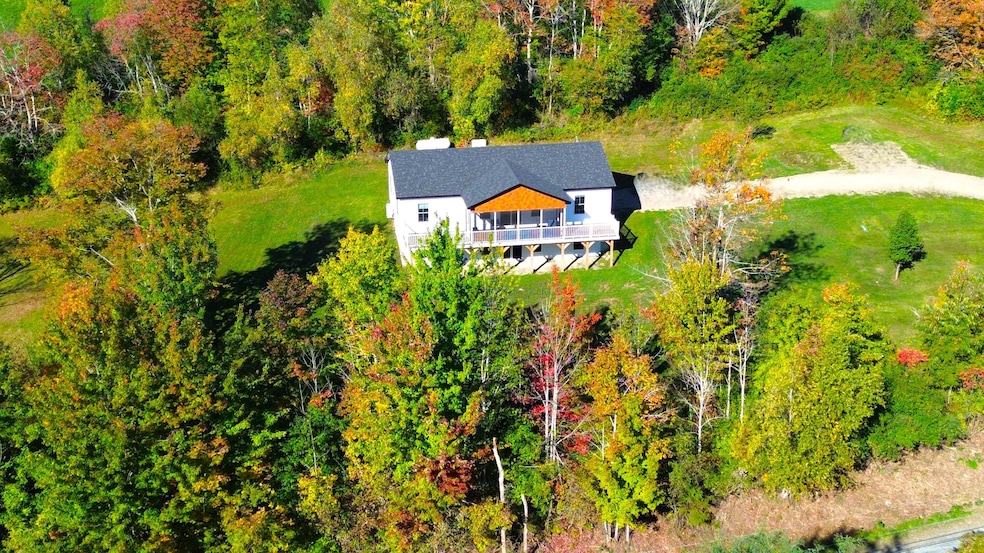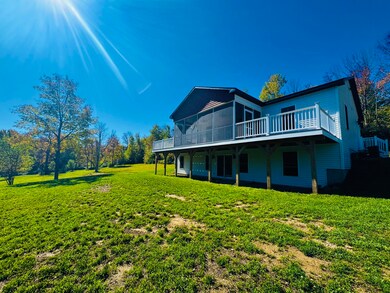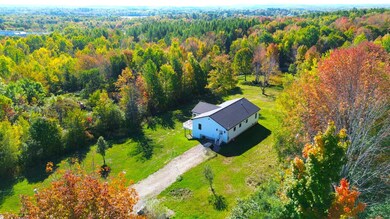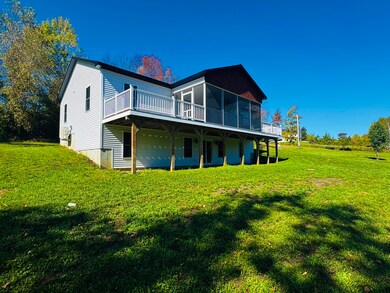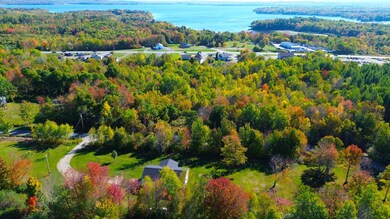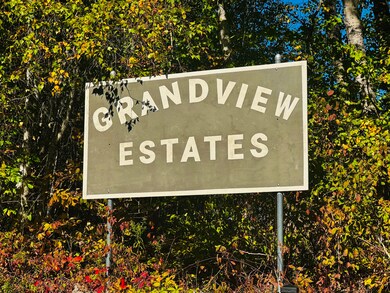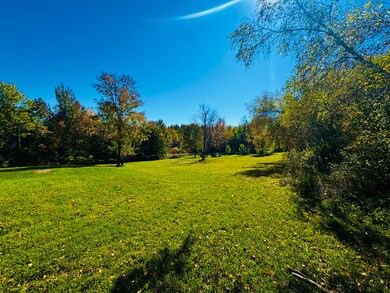30 Grand View Dr Newport, ME 04953
Estimated payment $2,518/month
Highlights
- Nearby Water Access
- Scenic Views
- Deck
- Public Beach
- 2.12 Acre Lot
- Wooded Lot
About This Home
Welcome to this stunning, custom-built ranch offering the perfect combination of comfort, style, & efficiency. Nestled on a beautiful 2.12 acre lot in a quiet neighborhood, this thoughtfully designed home features three light-filled bedrooms & two full bathrooms, with a modern open-concept layout that is sure to impress. Step inside to a wonderful mudroom featuring a great closet, laundry area, & utility sink. Perfect for all of your essentials! As you enter the main living area you will be greeted by soaring cathedral ceilings, a well-appointed kitchen, a cozy dining space, & an expansive living room. The kitchen boasts quartz countertops, an substantial island, shiny stainless steel appliances, a pretty accent wall, custom hood, & walk-in pantry. The living room flows nicely to the front porch & deck for easy entertaining! The primary suite is a true retreat, complete with a walk-in closet & a luxurious bathroom featuring a double vanity, bathtub, & built-in shelving. The other two bedrooms are located on the opposite side of the home offering privacy & a full bathroom nearby. There is an additional finished bonus space in the daylight basement & plenty of potential for expansion. A half bath is framed up & has plumbing in place. Practical & efficient systems include a multiple zone hot water radiator propane heat & a heat pump, ensuring year-round comfort. There is also a Generac generator for peace of mind during storms. Outdoor living is just as enjoyable, with a lovely screen porch & deck on the front of the home - perfect for morning coffee or evening relaxation. This property is conveniently located as well! Minutes to shopping, schools, restaurants, the ITS trail, & public access to Sebasticook Lake! It's an easy commute to Bangor or Waterville with I95 close by! This gorgeous ranch blends quality craftsmanship with thoughtful details, creating a home you will be proud to call your own!
Home Details
Home Type
- Single Family
Est. Annual Taxes
- $4,550
Year Built
- Built in 2024
Lot Details
- 2.12 Acre Lot
- Property fronts a private road
- Dirt Road
- Public Beach
- Street terminates at a dead end
- Rural Setting
- Level Lot
- Open Lot
- Wooded Lot
HOA Fees
- $33 Monthly HOA Fees
Property Views
- Scenic Vista
- Woods
Home Design
- Ranch Style House
- Concrete Foundation
- Wood Frame Construction
- Shingle Roof
- Vinyl Siding
- Concrete Perimeter Foundation
Interior Spaces
- Cathedral Ceiling
- Ceiling Fan
- Double Pane Windows
- Mud Room
- Living Room
- Bonus Room
- Screened Porch
- Luxury Vinyl Tile Flooring
- Home Security System
Kitchen
- Eat-In Kitchen
- Walk-In Pantry
- Built-In Oven
- Cooktop
- Microwave
- Dishwasher
- Kitchen Island
- Quartz Countertops
Bedrooms and Bathrooms
- 3 Bedrooms
- En-Suite Primary Bedroom
- Walk-In Closet
- Bedroom Suite
- 2 Full Bathrooms
- Dual Vanity Sinks in Primary Bathroom
- Bathtub
- Shower Only
Laundry
- Laundry on main level
- Dryer
- Washer
Finished Basement
- Walk-Out Basement
- Basement Fills Entire Space Under The House
- Interior Basement Entry
- Natural lighting in basement
Parking
- Gravel Driveway
- On-Site Parking
Outdoor Features
- Nearby Water Access
- Deck
Utilities
- Dehumidifier
- Zoned Heating
- Radiator
- Heating System Uses Gas
- Heating System Uses Propane
- Heat Pump System
- Hot Water Heating System
- Power Generator
- Private Water Source
- Well
- Septic System
- Septic Design Available
- Private Sewer
- Internet Available
- Cable TV Available
Additional Features
- Level Entry For Accessibility
- Property is near a golf course
- Pasture
Listing and Financial Details
- Tax Lot 61
- Assessor Parcel Number NEPT-000004-000000-000061
Community Details
Overview
- Grandview Estates Association Subdivision
Amenities
- Community Storage Space
Map
Home Values in the Area
Average Home Value in this Area
Tax History
| Year | Tax Paid | Tax Assessment Tax Assessment Total Assessment is a certain percentage of the fair market value that is determined by local assessors to be the total taxable value of land and additions on the property. | Land | Improvement |
|---|---|---|---|---|
| 2024 | $4,550 | $260,000 | $61,300 | $198,700 |
| 2023 | $673 | $41,300 | $41,300 | $0 |
| 2022 | $639 | $32,600 | $32,600 | $0 |
| 2021 | $643 | $31,200 | $31,200 | $0 |
| 2020 | $630 | $30,600 | $30,600 | $0 |
| 2019 | $1,895 | $28,900 | $28,900 | $0 |
| 2018 | $616 | $28,900 | $28,900 | $0 |
| 2017 | $578 | $28,900 | $28,900 | $0 |
| 2016 | $561 | $28,900 | $28,900 | $0 |
| 2015 | $517 | $28,900 | $28,900 | $0 |
| 2014 | $497 | $28,900 | $28,900 | $0 |
Property History
| Date | Event | Price | List to Sale | Price per Sq Ft | Prior Sale |
|---|---|---|---|---|---|
| 10/20/2025 10/20/25 | Price Changed | $399,900 | -4.8% | $242 / Sq Ft | |
| 10/01/2025 10/01/25 | For Sale | $419,900 | +1131.0% | $254 / Sq Ft | |
| 08/05/2022 08/05/22 | Sold | $34,110 | -20.5% | -- | View Prior Sale |
| 07/09/2022 07/09/22 | Pending | -- | -- | -- | |
| 09/21/2020 09/21/20 | For Sale | $42,900 | -- | -- |
Purchase History
| Date | Type | Sale Price | Title Company |
|---|---|---|---|
| Warranty Deed | $34,110 | None Available | |
| Warranty Deed | $34,110 | None Available |
Source: Maine Listings
MLS Number: 1639392
APN: NEPT-000004-000000-000061
- 106 Shady Ln
- 107 Shady Ln
- Lot 3-12 Shady Ln
- 009-007 Lilly Dr
- 277 Grove St
- 265 Grove St
- 35 Drew Ln
- 133 Hart St
- 3 Canadian Geese Dr
- 48 Hart St
- 156 Old Bangor Rd
- 107 Barrows Point Rd
- 448 Elm St
- 10 Sheridan St
- 8 Grove St
- 32 Pine St
- 315 Golf Course Rd
- lot 6 Golf Course Rd Unit Lot 6
- 20 Spruce St
- 37 Loon Dr
- 6 Mcnally Terrace Unit 5
- 51 Shaw St Unit 2
- 16 Kimberly St
- 10 Karen St
- 12 Linkin Park
- 21 White Birch Ln
- 25 Balsam Ln
- 113 N Lancey St Unit 205
- 133 Harrison St
- 32 Overlock Rd Unit A
- 8 Juniper Ln
- 2412 Western Ave Unit M
- 2776 Us-2 Unit First floor Apt
- 2213 Western Ave Unit C
- 851 Western Ave Unit Apartment 1
- 2881 Ohio St
- 2881 Ohio St
- 2881 Ohio St
- 2881 Ohio St
- 8 Hall Dr
