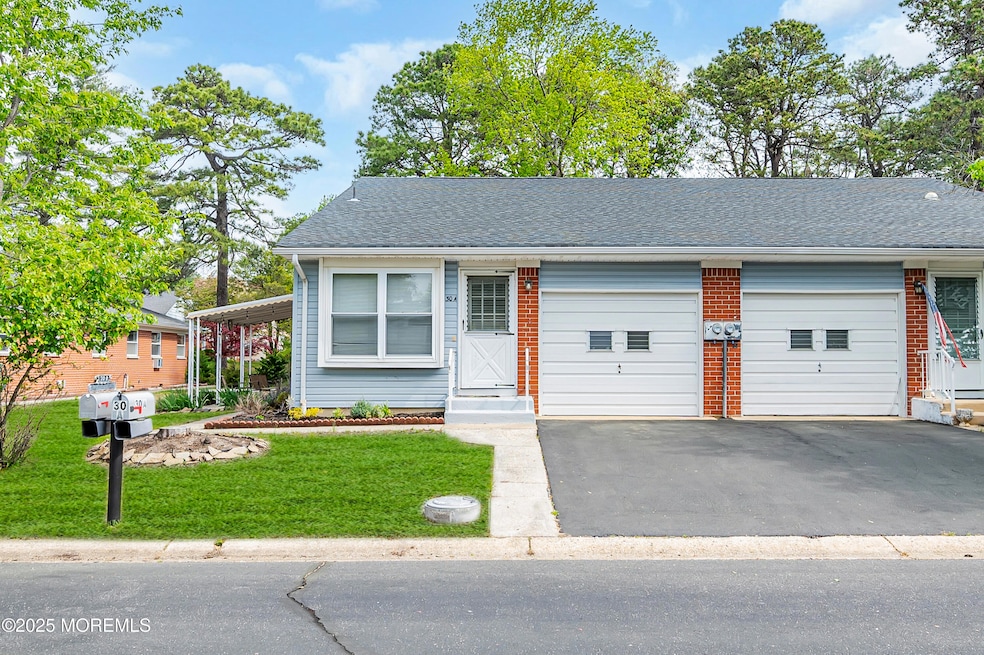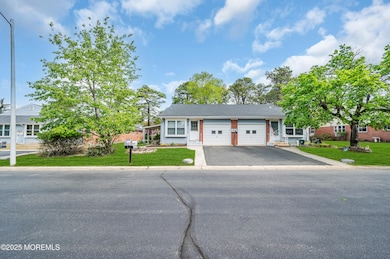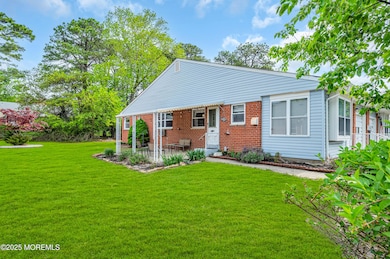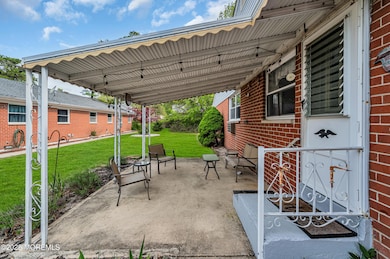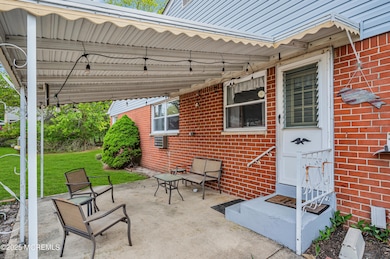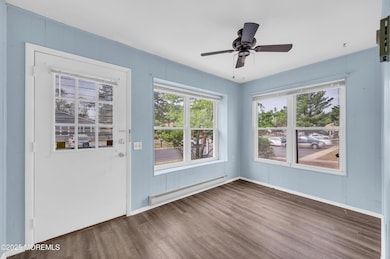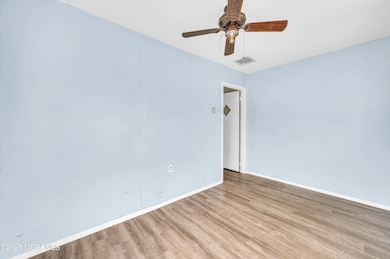30 Hancock Dr Unit A Whiting, NJ 08759
Manchester Township NeighborhoodEstimated payment $891/month
Total Views
11,384
1
Bed
1.5
Baths
--
Sq Ft
--
Price per Sq Ft
Highlights
- Fitness Center
- Clubhouse
- Sun or Florida Room
- Active Adult
- Main Floor Primary Bedroom
- Bocce Ball Court
About This Home
55+ community - In the most desirable CO-OP Village - Crestwood Village 2
1 Bedroom, 1 Bath Oxford model with side kitchen door to covered patio and a one car garage. This home has a functional floor plan, light and bright sun room, nice kitchen, dining area, spacious living room, and large bedroom, for convenience an additional facility has been added to the laundry room.
Property Details
Home Type
- Co-Op
HOA Fees
- $315 Monthly HOA Fees
Parking
- 1 Car Attached Garage
- Garage Door Opener
Home Design
- Asphalt Rolled Roof
- Vinyl Siding
Interior Spaces
- 1-Story Property
- Ceiling Fan
- Living Room
- Dining Room
- Sun or Florida Room
- Laminate Flooring
- Crawl Space
- Electric Cooktop
Bedrooms and Bathrooms
- 1 Primary Bedroom on Main
Laundry
- Laundry Room
- Dryer
- Washer
Attic
- Attic Fan
- Pull Down Stairs to Attic
Outdoor Features
- Patio
Schools
- Manchester Twp Middle School
- Manchester Twnshp High School
Utilities
- Central Air
- Baseboard Heating
- Electric Water Heater
Community Details
Overview
- Active Adult
- Front Yard Maintenance
- Association fees include trash, common area, exterior maint, lawn maintenance, property taxes
- Crestwood 2 Subdivision, Oxford I Floorplan
- On-Site Maintenance
Amenities
- Common Area
- Clubhouse
Recreation
- Bocce Ball Court
- Fitness Center
Pet Policy
- Limit on the number of pets
Security
- Resident Manager or Management On Site
Map
Create a Home Valuation Report for This Property
The Home Valuation Report is an in-depth analysis detailing your home's value as well as a comparison with similar homes in the area
Home Values in the Area
Average Home Value in this Area
Property History
| Date | Event | Price | List to Sale | Price per Sq Ft | Prior Sale |
|---|---|---|---|---|---|
| 05/20/2025 05/20/25 | Price Changed | $92,000 | -12.4% | -- | |
| 05/07/2025 05/07/25 | For Sale | $105,000 | +133.3% | -- | |
| 10/09/2020 10/09/20 | Sold | $45,000 | -6.3% | -- | View Prior Sale |
| 08/15/2020 08/15/20 | Pending | -- | -- | -- | |
| 07/22/2020 07/22/20 | Price Changed | $48,000 | -3.0% | -- | |
| 05/03/2020 05/03/20 | For Sale | $49,500 | -- | -- |
Source: MOREMLS (Monmouth Ocean Regional REALTORS®)
Source: MOREMLS (Monmouth Ocean Regional REALTORS®)
MLS Number: 22513074
Nearby Homes
- 54 Columbus Blvd
- 1 Pilgrim Ct
- 40 Hudson Pkwy Unit A
- 14 Betsy Ross Ln Unit A
- 16 Hudson Pkwy
- 2 A Yorktowne Pkwy
- 8 A Yorktowne Pkwy
- 10 Monmouth Ln Unit B
- 91 Constitution Blvd
- 14 A Yorktowne Pkwy
- 51 A Hudson Pkwy
- 5 A Quaker Ln Unit B
- 8 Lenape Dr Unit A
- 21 A Homestead
- 69B Hudson Pkwy
- 3B Drake St Unit 53
- 107 Costitution Blvd Unit B
- 107 Constitution Blvd Unit B
- 10D Hamilton Ln Unit D
- 786 Hudson Pkwy
- 12D Canton Dr Unit B
- 6 Bayberry Ln
- 4D Bristol St Unit 51
- 1110 Highway 70
- 4 Tern Ct Unit 34004
- 1561 Scranton Ave
- 505 Union Ave
- 10 Pine Valley Dr
- 110 Union Ave Unit C
- 100 Pine St Unit 3
- 2501 Route 37
- 2218 Benchley Ct
- 90 Rodhos St
- 102 Troumaka St
- 2065 Highway 37
- 112 Barbuda St
- 327 Curacao St
- 1700 New Jersey 37 Unit 102-06
- 1700 New Jersey 37 Unit 104-10
- 1700 New Jersey 37 Unit 109-04
