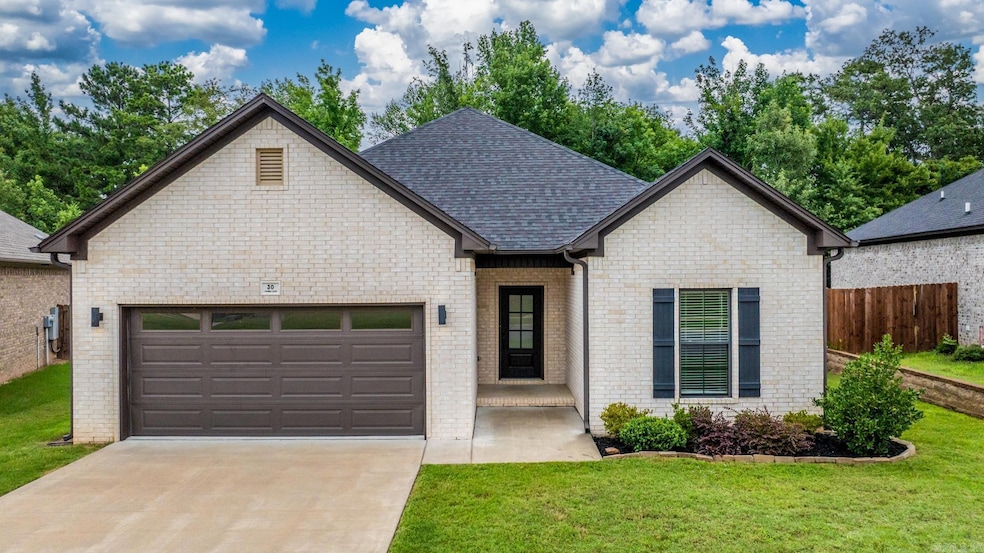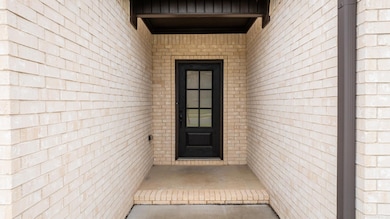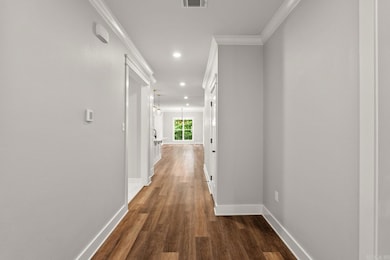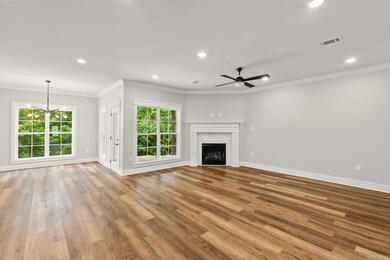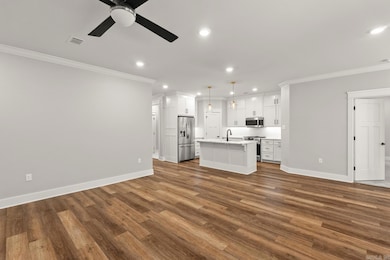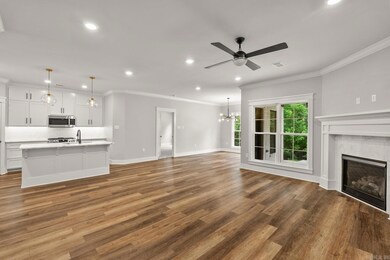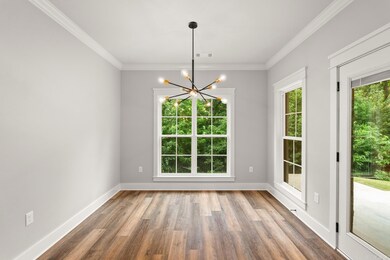
30 Hanna Loop Maumelle, AR 72113
Estimated payment $2,039/month
Highlights
- Golf Course Community
- Granite Countertops
- Tennis Courts
- Traditional Architecture
- Community Pool
- Covered patio or porch
About This Home
Backing up to greenery this like new all brick home is just steps away from Lake Willastein Park. Boasting 3 beds and 2 baths, this split floor plan is super functional. Walk into your open living room covered in beautiful laminate floors featuring a gas long fireplace and a wall of windows letting the natural light flow into your dining room. Your kitchen features a custom island with granite countertops, stainless steel appliances and cabinets that reach the ceiling with under another lighting. You also have a convenient walk in pantry. Your spacious primary suite with walk in closet boasts a large primary bathroom with double vanity, walk in shower, jetted tub, and separate toilet closet. On the opposite side of the home you’ll find your two guest bedrooms with guest bathroom. Your laundry room also features a sink and tons of storage. Don’t miss your covered back porch pre run line for your gas grill - all overlooking your fully fenced back yard that backs up to the woods. We can’t wait for you to come and see if it’s yours!
Home Details
Home Type
- Single Family
Est. Annual Taxes
- $2,719
Year Built
- Built in 2019
Lot Details
- 7,405 Sq Ft Lot
- Wrought Iron Fence
- Wood Fence
- Level Lot
HOA Fees
- $17 Monthly HOA Fees
Home Design
- Traditional Architecture
- Brick Exterior Construction
- Slab Foundation
- Architectural Shingle Roof
- Metal Siding
Interior Spaces
- 1,814 Sq Ft Home
- 1-Story Property
- Ceiling Fan
- Gas Log Fireplace
- Low Emissivity Windows
- Insulated Windows
- Insulated Doors
Kitchen
- Eat-In Kitchen
- Breakfast Bar
- Stove
- Gas Range
- Microwave
- Plumbed For Ice Maker
- Dishwasher
- Granite Countertops
- Disposal
Flooring
- Carpet
- Laminate
Bedrooms and Bathrooms
- 3 Bedrooms
- Walk-In Closet
- 2 Full Bathrooms
- Walk-in Shower
Laundry
- Laundry Room
- Washer Hookup
Home Security
- Home Security System
- Fire and Smoke Detector
Parking
- 2 Car Garage
- Automatic Garage Door Opener
Outdoor Features
- Covered patio or porch
Utilities
- Central Heating and Cooling System
- Underground Utilities
- Electric Water Heater
Community Details
Overview
- Other Mandatory Fees
Amenities
- Picnic Area
Recreation
- Golf Course Community
- Tennis Courts
- Community Playground
- Community Pool
- Bike Trail
Map
Home Values in the Area
Average Home Value in this Area
Tax History
| Year | Tax Paid | Tax Assessment Tax Assessment Total Assessment is a certain percentage of the fair market value that is determined by local assessors to be the total taxable value of land and additions on the property. | Land | Improvement |
|---|---|---|---|---|
| 2023 | $2,785 | $51,750 | $7,600 | $44,150 |
| 2022 | $2,493 | $51,750 | $7,600 | $44,150 |
| 2021 | $2,532 | $40,259 | $6,500 | $33,759 |
| 2020 | $409 | $6,500 | $6,500 | $0 |
Property History
| Date | Event | Price | Change | Sq Ft Price |
|---|---|---|---|---|
| 07/11/2025 07/11/25 | For Sale | $325,000 | +32.7% | $179 / Sq Ft |
| 02/05/2020 02/05/20 | For Sale | $244,900 | 0.0% | $135 / Sq Ft |
| 02/04/2020 02/04/20 | Sold | $244,900 | 0.0% | $135 / Sq Ft |
| 08/29/2019 08/29/19 | Pending | -- | -- | -- |
| 07/30/2019 07/30/19 | For Sale | $244,900 | -- | $135 / Sq Ft |
Purchase History
| Date | Type | Sale Price | Title Company |
|---|---|---|---|
| Warranty Deed | $244,900 | Waco Title Company |
Mortgage History
| Date | Status | Loan Amount | Loan Type |
|---|---|---|---|
| Open | $229,900 | New Conventional |
Similar Homes in Maumelle, AR
Source: Cooperative Arkansas REALTORS® MLS
MLS Number: 25027506
APN: 42M-026-12-014-00
- 10 Luke Ct
- 118 Lydia Dr
- 503 Tuscany Cir
- 106 Venezia Ln
- 00 Club Manor Dr
- 303 Tuscany Cir
- 8 Hightrail Dr
- Lot 26 Palisades Heights
- 303 Devoe Bend Dr
- 192 Marseille Dr
- 4 Ouachita Dr
- 20 Edgehill Cove Unit 14
- 17 Ouachita Dr
- 5 Edgehill Cove
- 3 Cove Dr
- 0 W Pointe Cul de Sac
- 117 Marseille Dr
- 119 Marseille Dr
- 0 Maumelle and Country Club Blvd Unit 23037984
- 167 Calais Dr
- 100 Edgewood Dr
- 1205 Tuscany Cir
- 301 Tuscany Cir
- 100 Park Dr
- 100 Commercial Park Ct
- 600 Pine Forest Dr
- 16 Hickory Ln
- 12 Caddo Ct
- 141 Ridgeview Trail
- 102 Pin Oak Cove
- 55 Oak Forest Loop
- 4 Willow Oak Loop
- 10860 Frenchmen Loop
- 10800 Frenchmen Loop
- 12025 Paul Eells Dr
- 8305 Counts Massie Rd
- 1500 Union Ct
- 10600 Richsmith Ln
- 10801 Paul Eells Dr
- 8801 Northwood Creek Dr
