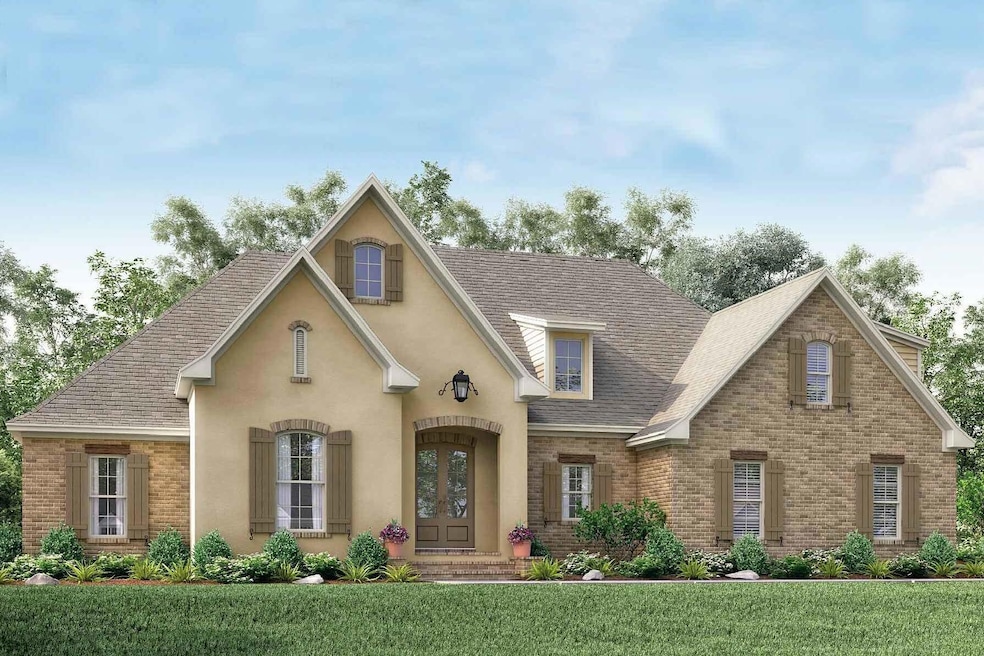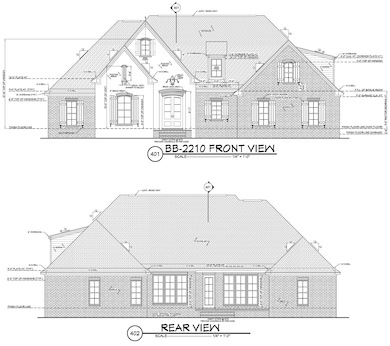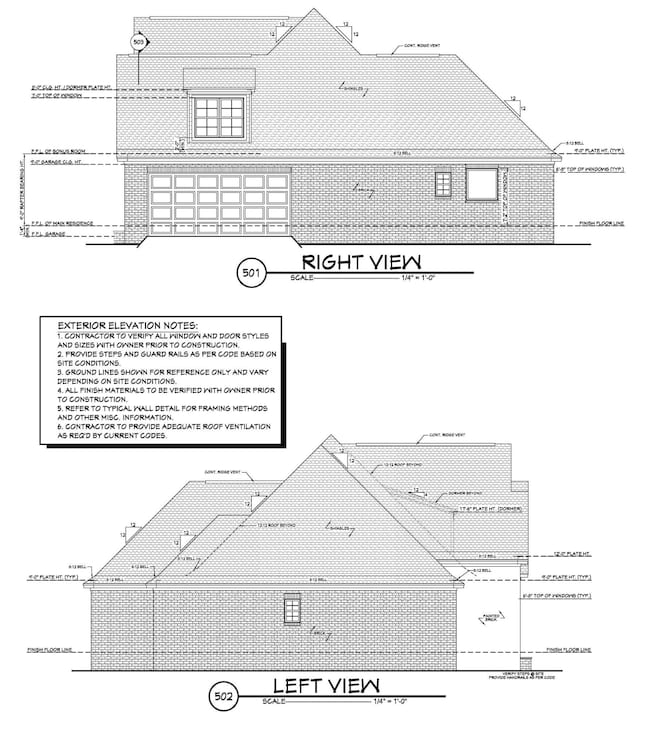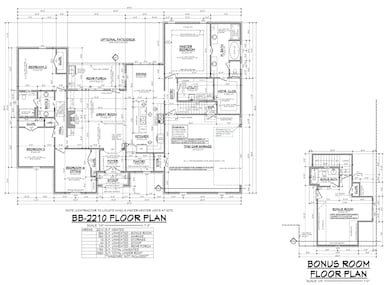30 Harmony Loop Starkville, MS 39759
Estimated payment $3,051/month
Highlights
- New Construction
- 2 Car Attached Garage
- Gas Log Fireplace
- Traditional Architecture
About This Home
Welcome to the Alexander floor plan in the brand-new Serenity subdivision! This beautifully designed 5-bedroom, 3-bathroom home offers the perfect blend of comfort and style. With 4 bedrooms and two bathrooms conveniently located downstairs, plus a spacious bonus room and additional full bathroom upstairs, there's plenty of space for work, play, relaxation, or an additional bedroom.
The heart of the home features a large great room that flows seamlessly into the modern kitchen, complete with stainless steel appliances and stylish finishes. A two-car garage provides ample storage, and the home's thoughtful design ensures both function and elegance. Located in a peaceful new community just outside the city limits with easy access to shopping, dining, and so much more. This home is a must see!
Listing Agent
COLDWELL BANKER SRE REALTORS Brokerage Phone: 662-323-8700 License #B-24725 Listed on: 02/15/2025

Home Details
Home Type
- Single Family
Est. Annual Taxes
- $748
Year Built
- Built in 2025 | New Construction
Parking
- 2 Car Attached Garage
Home Design
- Traditional Architecture
Interior Spaces
- 2,574 Sq Ft Home
- Gas Log Fireplace
Kitchen
- Stove
- Dishwasher
- Disposal
Bedrooms and Bathrooms
- 5 Bedrooms
- 3 Full Bathrooms
Community Details
- Serenity Subdivision
Listing and Financial Details
- Assessor Parcel Number Part of 103-06-001.00
Map
Property History
| Date | Event | Price | List to Sale | Price per Sq Ft |
|---|---|---|---|---|
| 02/15/2025 02/15/25 | For Sale | $575,000 | -- | $223 / Sq Ft |
Source: Golden Triangle Association of REALTORS®
MLS Number: 25-294
- 0 Mississippi 25
- 001 Reed Rd
- 0 001 Us 82 E
- 001 Us 82 E
- 001 Us 82 E Unit Starkville MS 39759
- 0 Lewis Ln Unit 24219131
- 0 Lewis Ln Unit 4118797
- 0 Lewis Ln Unit 25-1745
- 0 Us Hwy 82 (Tract 2)
- 0 Hwy182 Hwy 25 Mockingbird Rd Unit 25-2487
- 0 Us Hwy 82 (Tract 1)
- 613 Mallory Ln
- 0 Apache Dr
- 0 Apache Dr
- 226 Clements Ave
- 105 Guest Dr
- 119 Guest Drive Unit 1103
- 1189 Meadowlark Dr
- 120 Guest Dr
- 110 Clements Ave
- 104 Pilcher St
- 23 Cottage Ln
- 1064 N Montgomery St Unit C
- 904 N Montgomery St Unit 43
- 904 N Montgomery St Unit 68
- 410 Brelands Overlook Dr Unit 5
- 316 Critz St
- 21 Player Ln
- 500 Louisville St
- 1300 Old Highway 12
- 405 Sycamore St
- 300 Green St
- 303 Old West Point Rd
- 513 E Gillespie St Unit E 25
- 510 E Gillespie St Unit E 28
- 510 E Gillespie St Unit E 25
- 103 N Nash St Unit 1
- 207 Herbert St
- 110 Lynn Ln
- 610 University Dr



