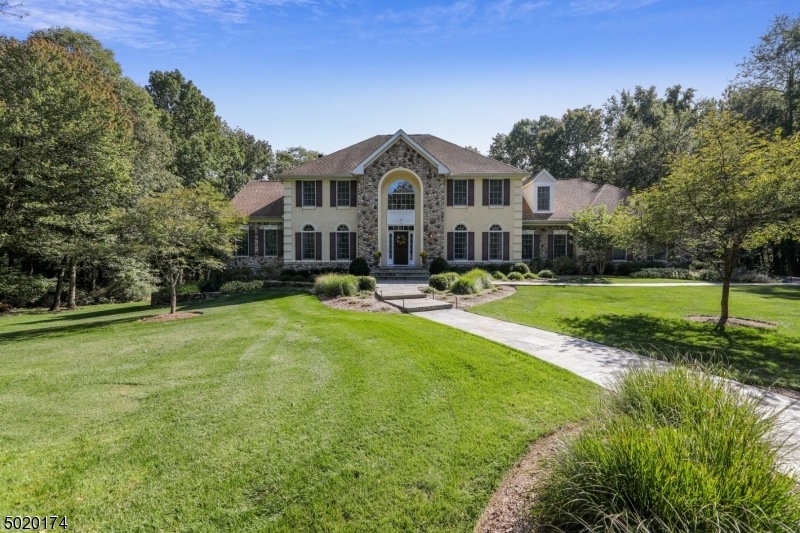
$749,900
- 4 Beds
- 3.5 Baths
- 88 W Springtown Rd
- Long Valley, NJ
Welcome to this beautifully updated Colonial, a perfect blend of classic elegance and modern convenience, nestled on beautiful, level and usable 3+ acre lot. This home features an automatic gas generator, ensuring peace of mind during power outages. Step inside to discover a spacious formal living room bathed in natural light, perfect for entertaining guests. The dining room boasts built-in
Kelly Holmquist KELLER WILLIAMS METROPOLITAN
