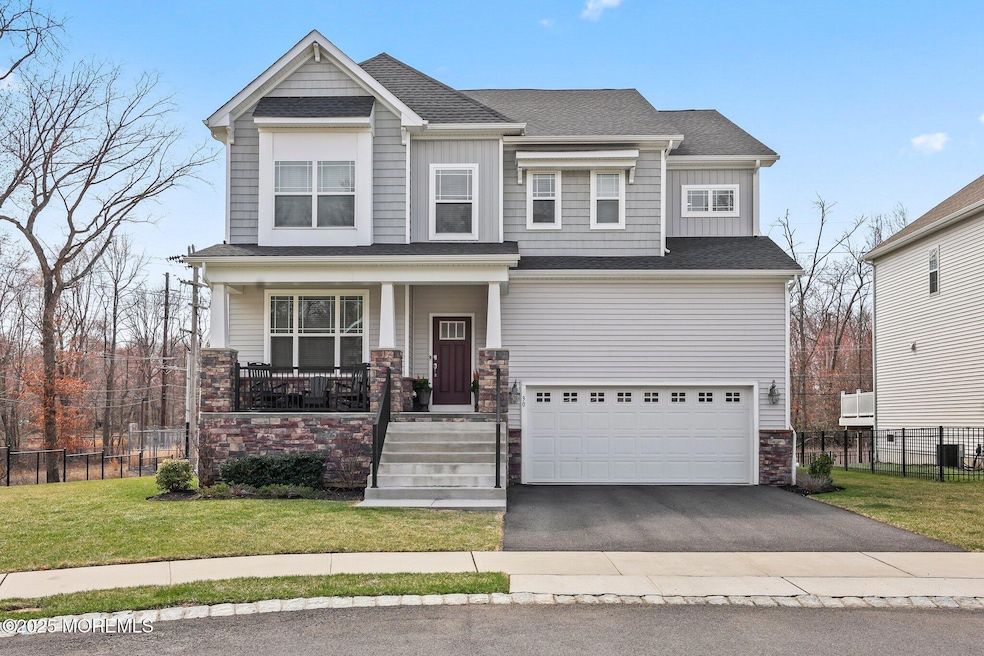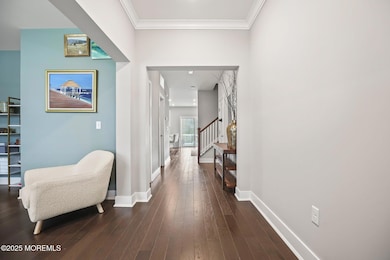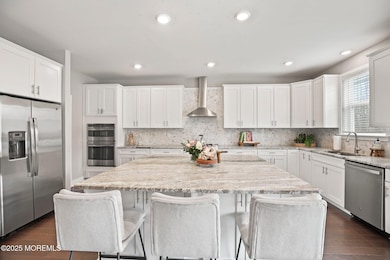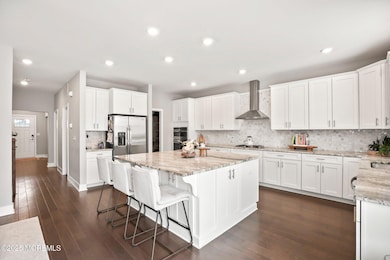30 Heliport Dr Tinton Falls, NJ 07724
Tinton Falls NeighborhoodEstimated payment $6,945/month
Highlights
- New Construction
- Colonial Architecture
- Wood Flooring
- Monmouth Regional High School Rated A-
- Recreation Room
- Attic
About This Home
Nestled in a desirable cul-de-sac, this custom-built McArthur model at Anthem Place, where quality craftsmanship meets unique design. This Stunning Home, built in 2020, features 4 Bedrooms / 4.5 Baths, seamlessly blending luxury with modern elegance. The open floor plan creates a spacious and inviting atmosphere, offering easy flow throughout the home. The kitchen is a true centerpiece, with a large center island ideal for both entertaining and casual dining. It's equipped with sleek, modern finishes and top-of-the-line stainless steel appliances - perfect for any home chef. The luxurious bathrooms are meticulously designed with attention to every detail. The finished basement provides ample space for guests, a game room, or a home office. Located in the heart of Fort Monmouth, this home offers a tranquil setting while being close to convenient amenities. With exciting developments on the horizon, including the future Netflix site and a new hospital, the area is becoming even more desirable. Commuting to NYC is a breeze with quick access to major highways, and top-rated schools - both public and private. This is a rare opportunity to own a beautifully designed home in a sought after location. Don't miss your chance to make this dream home yours!
Home Details
Home Type
- Single Family
Est. Annual Taxes
- $14,190
Year Built
- Built in 2020 | New Construction
Lot Details
- 6,534 Sq Ft Lot
- Cul-De-Sac
- Sprinkler System
HOA Fees
- $196 Monthly HOA Fees
Parking
- 2 Car Garage
- Garage Door Opener
- Double-Wide Driveway
Home Design
- Colonial Architecture
- Shingle Roof
- Stone Siding
- Vinyl Siding
- Stone
Interior Spaces
- 3,003 Sq Ft Home
- 3-Story Property
- Tray Ceiling
- Ceiling height of 9 feet on the main level
- Recessed Lighting
- Light Fixtures
- Gas Fireplace
- Window Screens
- Sliding Doors
- Sitting Room
- Living Room
- Breakfast Room
- Dining Room
- Recreation Room
- Attic
Kitchen
- Built-In Oven
- Gas Cooktop
- Stove
- Range Hood
- Microwave
- Dishwasher
- Kitchen Island
- Granite Countertops
- Disposal
Flooring
- Wood
- Wall to Wall Carpet
- Ceramic Tile
Bedrooms and Bathrooms
- 4 Bedrooms
- Primary bedroom located on second floor
- Walk-In Closet
- Primary Bathroom is a Full Bathroom
- Dual Vanity Sinks in Primary Bathroom
- Primary Bathroom includes a Walk-In Shower
Laundry
- Laundry Room
- Dryer
- Washer
Partially Finished Basement
- Heated Basement
- Recreation or Family Area in Basement
Outdoor Features
- Covered patio or porch
Schools
- Mahala F. Atchison Elementary School
- Tinton Falls Middle School
- Monmouth Reg High School
Utilities
- Forced Air Heating and Cooling System
- Heating System Uses Natural Gas
- Tankless Water Heater
Listing and Financial Details
- Assessor Parcel Number 49-00101-06-00014
Community Details
Overview
- Front Yard Maintenance
- Association fees include lawn maintenance, snow removal
- Anthem Place Subdivision, Macarthur Floorplan
Recreation
- Snow Removal
Map
Home Values in the Area
Average Home Value in this Area
Tax History
| Year | Tax Paid | Tax Assessment Tax Assessment Total Assessment is a certain percentage of the fair market value that is determined by local assessors to be the total taxable value of land and additions on the property. | Land | Improvement |
|---|---|---|---|---|
| 2024 | $12,747 | $986,100 | $320,000 | $666,100 |
| 2023 | $12,747 | $835,300 | $181,700 | $653,600 |
| 2022 | $12,685 | $754,100 | $131,700 | $622,400 |
| 2021 | $12,685 | $84,700 | $84,700 | $0 |
| 2020 | $1,420 | $71,200 | $71,200 | $0 |
| 2019 | $0 | $53,700 | $53,700 | $0 |
Property History
| Date | Event | Price | Change | Sq Ft Price |
|---|---|---|---|---|
| 04/04/2025 04/04/25 | Price Changed | $999,000 | -9.1% | $333 / Sq Ft |
| 03/29/2025 03/29/25 | For Sale | $1,099,000 | +60.4% | $366 / Sq Ft |
| 11/24/2020 11/24/20 | Sold | $684,990 | 0.0% | $233 / Sq Ft |
| 09/08/2020 09/08/20 | Pending | -- | -- | -- |
| 08/26/2020 08/26/20 | For Sale | $684,990 | -- | $233 / Sq Ft |
Deed History
| Date | Type | Sale Price | Title Company |
|---|---|---|---|
| Deed | $684,990 | Lennar Title |
Mortgage History
| Date | Status | Loan Amount | Loan Type |
|---|---|---|---|
| Open | $484,990 | New Conventional |
Source: MOREMLS (Monmouth Ocean Regional REALTORS®)
MLS Number: 22508820
APN: 49-00101-06-00014







