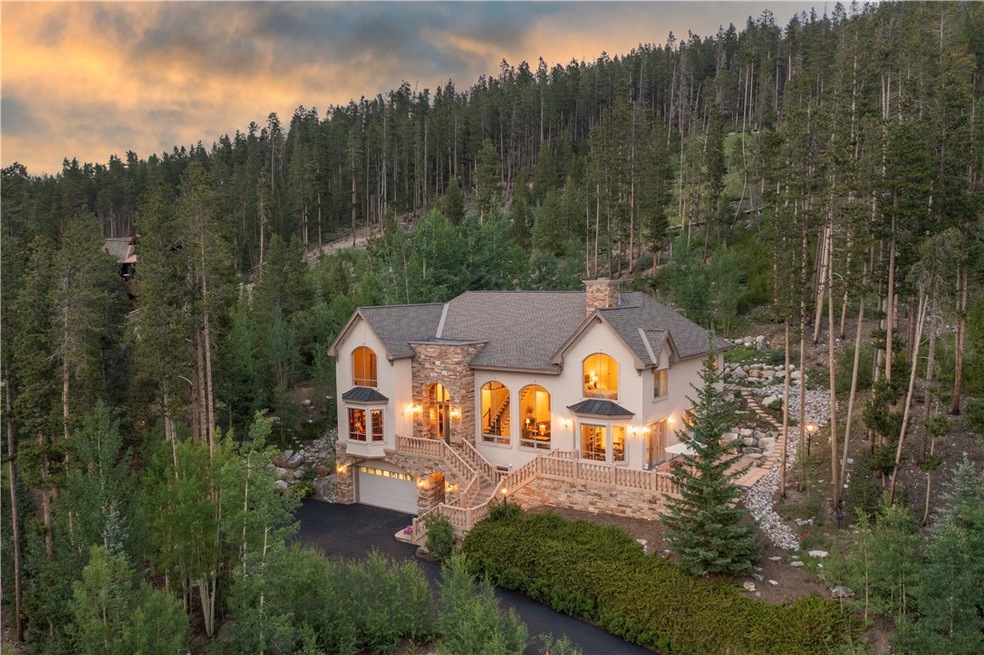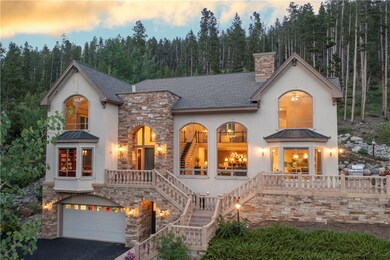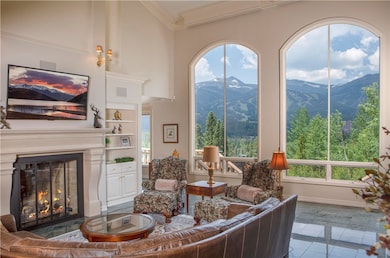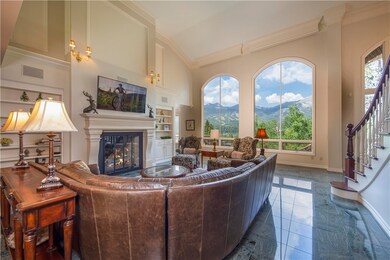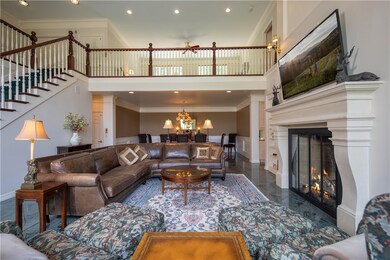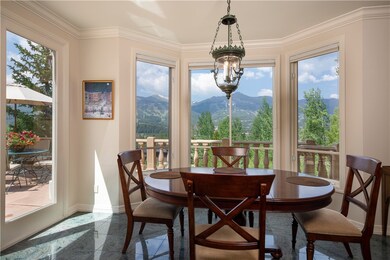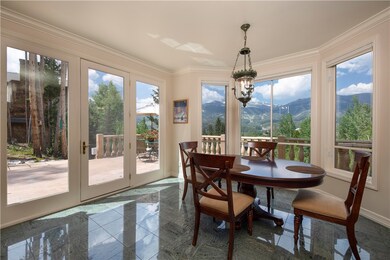
30 Hermit Dr Breckenridge, CO 80424
Estimated Value: $3,890,000 - $4,369,000
Highlights
- Views of Ski Resort
- 2.27 Acre Lot
- Marble Flooring
- Golf Course Community
- Vaulted Ceiling
- 5-minute walk to Carter Park
About This Home
As of April 2022Perched on a hill bordering recreation/open space, this extraordinary residence offers jaw-dropping ski area views from nearly every room. The views and private setting, along with walkable proximity to downtown and direct access to hiking/biking trails, make this one of the best locations in Breckenridge. The home itself is well thought-out - featuring soaring ceilings, oversized picture windows, a library, elevator, four en-suite bedrooms, and an extremely spacious, livable floor???????????????????????????????????????? plan.
Last Agent to Sell the Property
Ann Harris
Slifer Smith & Frampton R.E. License #FA40030573 Listed on: 07/20/2021
Home Details
Home Type
- Single Family
Est. Annual Taxes
- $9,915
Year Built
- Built in 1996
Lot Details
- 2.27 Acre Lot
- Southern Exposure
Parking
- 3 Car Garage
Property Views
- Ski Resort
- Woods
- Mountain
Home Design
- Concrete Foundation
- Wood Frame Construction
- Asphalt Roof
Interior Spaces
- 5,819 Sq Ft Home
- 3-Story Property
- Elevator
- Partially Furnished
- Vaulted Ceiling
- Gas Fireplace
- Utility Room
Kitchen
- Built-In Oven
- Gas Range
- Warming Drawer
- Microwave
- Dishwasher
- Disposal
Flooring
- Carpet
- Marble
- Tile
Bedrooms and Bathrooms
- 4 Bedrooms
Laundry
- Dryer
- Washer
Utilities
- Heating System Uses Natural Gas
- Radiant Heating System
- Phone Available
- Cable TV Available
Listing and Financial Details
- Assessor Parcel Number 305287
Community Details
Overview
- Sunbeam Estates Subdivision
Recreation
- Golf Course Community
- Trails
Ownership History
Purchase Details
Home Financials for this Owner
Home Financials are based on the most recent Mortgage that was taken out on this home.Similar Homes in Breckenridge, CO
Home Values in the Area
Average Home Value in this Area
Purchase History
| Date | Buyer | Sale Price | Title Company |
|---|---|---|---|
| Sims Colin J | $3,955,000 | New Title Company Name |
Mortgage History
| Date | Status | Borrower | Loan Amount |
|---|---|---|---|
| Open | Sims Colin J | $2,300,000 | |
| Previous Owner | Fetzer J Leon | $729,650 | |
| Previous Owner | Fetzer J Leon | $230,300 |
Property History
| Date | Event | Price | Change | Sq Ft Price |
|---|---|---|---|---|
| 04/29/2022 04/29/22 | Sold | $3,955,000 | 0.0% | $680 / Sq Ft |
| 03/30/2022 03/30/22 | Pending | -- | -- | -- |
| 07/20/2021 07/20/21 | For Sale | $3,955,000 | -- | $680 / Sq Ft |
Tax History Compared to Growth
Tax History
| Year | Tax Paid | Tax Assessment Tax Assessment Total Assessment is a certain percentage of the fair market value that is determined by local assessors to be the total taxable value of land and additions on the property. | Land | Improvement |
|---|---|---|---|---|
| 2024 | $14,793 | $276,288 | -- | -- |
| 2023 | $14,793 | $272,603 | $0 | $0 |
| 2022 | $8,959 | $155,451 | $0 | $0 |
| 2021 | $9,132 | $159,924 | $0 | $0 |
| 2020 | $9,915 | $172,332 | $0 | $0 |
| 2019 | $9,787 | $172,332 | $0 | $0 |
| 2018 | $8,883 | $151,961 | $0 | $0 |
| 2017 | $8,190 | $151,961 | $0 | $0 |
| 2016 | $7,166 | $131,128 | $0 | $0 |
| 2015 | $6,958 | $131,128 | $0 | $0 |
| 2014 | $6,899 | $128,471 | $0 | $0 |
| 2013 | -- | $128,471 | $0 | $0 |
Agents Affiliated with this Home
-
A
Seller's Agent in 2022
Ann Harris
Slifer Smith & Frampton R.E.
-
Stacy Shelden
S
Seller Co-Listing Agent in 2022
Stacy Shelden
Slifer Smith & Frampton R.E.
(970) 389-6811
29 in this area
51 Total Sales
-
Tim Garrett

Buyer's Agent in 2022
Tim Garrett
Coldwell Banker Mtn Properties
(720) 201-3240
3 in this area
29 Total Sales
Map
Source: Summit MLS
MLS Number: S1029195
APN: 305287
- 530 S French Unit 110
- 311 S High St Unit 108
- 311 S High St Unit 209
- 680 S Main St Unit 18
- 1735 Boreas Pass Rd
- 218 Highland Terrace
- 211 S High St
- 430 S Ridge St Unit F3
- 214 S Harris St Unit 106
- 33 Broken Lance Dr Unit 100S
- 401 S Ridge St Unit 21
- 301 N French St Unit 107
- 103 S Pine St
- 8231 Colorado 9
- 600 S Main St Unit 4206
- 600 S Main St Unit 4310
- 600 S Main St Unit 4205L
- 600 S Main St Unit 4105
- 600 S Main St Unit 4303
- 600 S Main St Unit 4106
