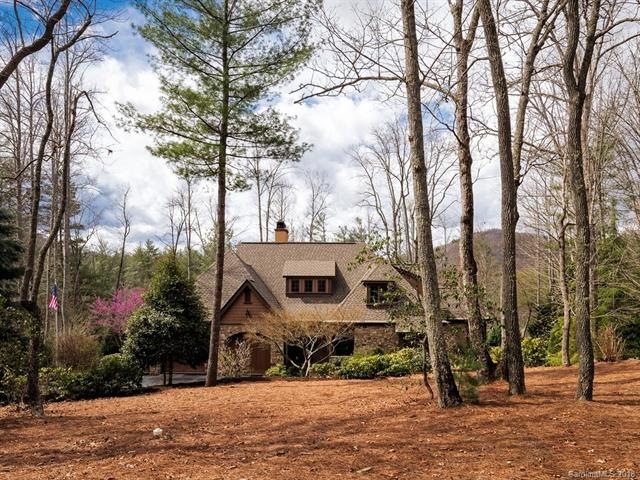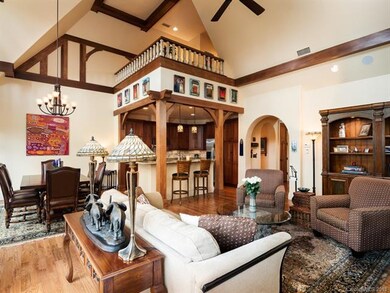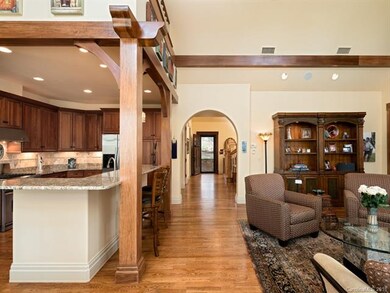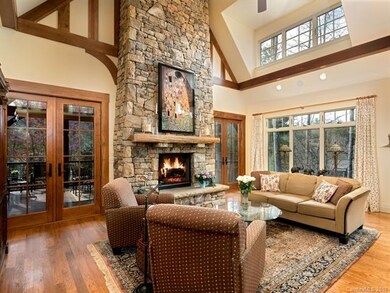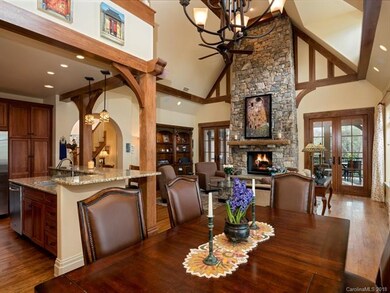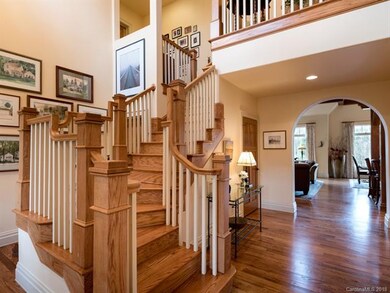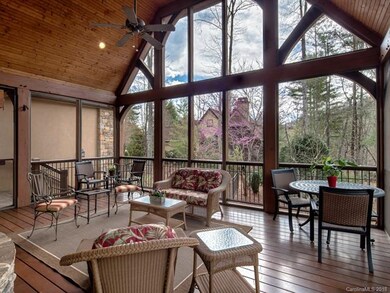
30 Hidden Hills Way Arden, NC 28704
Walnut Cove NeighborhoodHighlights
- Golf Course Community
- Fitness Center
- Gated Community
- T.C. Roberson High School Rated A
- Whirlpool in Pool
- Open Floorplan
About This Home
As of October 2024NEWLY PRICED, this exceptional home boasts spectacular attention to detail in every room! This classic European-style home was designed by noted architect, Robert Griffin for the Cliffs Millstream collection of luxury homes. You’ll easily appreciate the Relaxed elegance in this spacious home’s open concept floor plan complemented by it's many distinctive architectural features & upgrades. Exquisite cook’s kitchen is open to the fireside family room with cathedral ceiling & magnificent windows, inviting in plenty of natural light.Enjoy having an indoor-outdoor living experience enhanced by the adjacent screened porch a large outdoor fireplace, overlooks one of the 2 manicured private gardens. One has been certified as a Wildlife Sanctuary! Private, luxury living in Asheville's only gated golf community, The Cliffs at Walnut Cove, a Jack Nicklaus Signature golf course. Effortless luxury, bordered by the Pisgah National Forest & Blue Ridge Parkway, just minutes from Downtown Asheville.
Last Agent to Sell the Property
Unique: A Real Estate Collective License #233063 Listed on: 04/03/2018
Last Buyer's Agent
Unique: A Real Estate Collective License #233063 Listed on: 04/03/2018
Home Details
Home Type
- Single Family
Year Built
- Built in 2006
Lot Details
- Level Lot
- Irrigation
HOA Fees
- $140 Monthly HOA Fees
Parking
- Attached Garage
Home Design
- Stone Siding
Interior Spaces
- Open Floorplan
- Cathedral Ceiling
- Fireplace
- Window Treatments
- Storage Room
- Crawl Space
- Breakfast Bar
Flooring
- Wood
- Tile
Bedrooms and Bathrooms
- Walk-In Closet
- 3 Full Bathrooms
Outdoor Features
- Whirlpool in Pool
- Outdoor Fireplace
Listing and Financial Details
- Assessor Parcel Number 9633-19-6361-00000
Community Details
Recreation
- Golf Course Community
- Fitness Center
Additional Features
- Gated Community
Ownership History
Purchase Details
Home Financials for this Owner
Home Financials are based on the most recent Mortgage that was taken out on this home.Purchase Details
Home Financials for this Owner
Home Financials are based on the most recent Mortgage that was taken out on this home.Purchase Details
Home Financials for this Owner
Home Financials are based on the most recent Mortgage that was taken out on this home.Purchase Details
Home Financials for this Owner
Home Financials are based on the most recent Mortgage that was taken out on this home.Purchase Details
Home Financials for this Owner
Home Financials are based on the most recent Mortgage that was taken out on this home.Similar Homes in the area
Home Values in the Area
Average Home Value in this Area
Purchase History
| Date | Type | Sale Price | Title Company |
|---|---|---|---|
| Warranty Deed | $1,550,000 | None Listed On Document | |
| Warranty Deed | $1,455,000 | -- | |
| Warranty Deed | $1,445,000 | None Listed On Document | |
| Warranty Deed | $1,025,000 | None Available | |
| Warranty Deed | $165,000 | -- | |
| Warranty Deed | $165,000 | -- |
Mortgage History
| Date | Status | Loan Amount | Loan Type |
|---|---|---|---|
| Open | $1,240,000 | New Conventional | |
| Previous Owner | $660,000 | Adjustable Rate Mortgage/ARM | |
| Previous Owner | $692,000 | Adjustable Rate Mortgage/ARM | |
| Previous Owner | $744,000 | New Conventional | |
| Previous Owner | $810,000 | Construction |
Property History
| Date | Event | Price | Change | Sq Ft Price |
|---|---|---|---|---|
| 10/17/2024 10/17/24 | Sold | $1,550,000 | -2.8% | $543 / Sq Ft |
| 06/26/2024 06/26/24 | Price Changed | $1,595,000 | -5.9% | $558 / Sq Ft |
| 05/01/2024 05/01/24 | For Sale | $1,695,000 | +16.5% | $593 / Sq Ft |
| 12/21/2022 12/21/22 | Sold | $1,455,000 | -6.1% | $526 / Sq Ft |
| 09/18/2022 09/18/22 | For Sale | $1,550,000 | +7.3% | $561 / Sq Ft |
| 05/16/2022 05/16/22 | Sold | $1,445,000 | 0.0% | $523 / Sq Ft |
| 04/16/2022 04/16/22 | Pending | -- | -- | -- |
| 02/26/2022 02/26/22 | For Sale | $1,445,000 | +41.0% | $523 / Sq Ft |
| 06/13/2018 06/13/18 | Sold | $1,025,000 | -6.8% | $361 / Sq Ft |
| 05/18/2018 05/18/18 | Pending | -- | -- | -- |
| 04/03/2018 04/03/18 | For Sale | $1,100,000 | -- | $388 / Sq Ft |
Tax History Compared to Growth
Tax History
| Year | Tax Paid | Tax Assessment Tax Assessment Total Assessment is a certain percentage of the fair market value that is determined by local assessors to be the total taxable value of land and additions on the property. | Land | Improvement |
|---|---|---|---|---|
| 2023 | $5,689 | $954,500 | $219,800 | $734,700 |
| 2022 | $5,561 | $948,900 | $219,800 | $729,100 |
| 2021 | $5,561 | $948,900 | $0 | $0 |
| 2020 | $5,932 | $941,600 | $0 | $0 |
| 2019 | $5,932 | $941,600 | $0 | $0 |
| 2018 | $5,296 | $840,600 | $0 | $0 |
| 2017 | $5,296 | $739,700 | $0 | $0 |
| 2016 | $5,141 | $739,700 | $0 | $0 |
| 2015 | $5,141 | $739,700 | $0 | $0 |
| 2014 | $5,141 | $739,700 | $0 | $0 |
Agents Affiliated with this Home
-
Josh Smith

Seller's Agent in 2024
Josh Smith
Walnut Cove Realty/Allen Tate/Beverly-Hanks
(828) 606-0974
145 in this area
255 Total Sales
-
Misty Masiello

Seller's Agent in 2018
Misty Masiello
Unique: A Real Estate Collective
(828) 777-0902
1 in this area
50 Total Sales
Map
Source: Canopy MLS (Canopy Realtor® Association)
MLS Number: CAR3375410
APN: 9633-19-6361-00000
- 99999 Running Creek Trail
- 50 Running Creek Trail
- 19 Mountain Orchid Way Unit 77
- 24 Powder Creek Trail
- 99999 Misty Valley Pkwy Unit 2
- 60 Running Creek Trail
- 12 Dividing Ridge Trail
- 63 Running Creek Trail
- 78 Running Creek Trail Unit 93
- 76 Running Creek Trail Unit 94
- 37 Dividing Ridge Trail Unit 12
- 349 Stoneledge Trail
- 36 Dividing Ridge Tr Unit 5
- 24 Deep Creek Trail
- 5 Whispering Bells Ct
- 16 Whispering Bells Ct
- 63 McDonald Rd
- 214 Folkestone Ln
- 32 Cozy Cottage Way
- 23 Cozy Cottage Way
