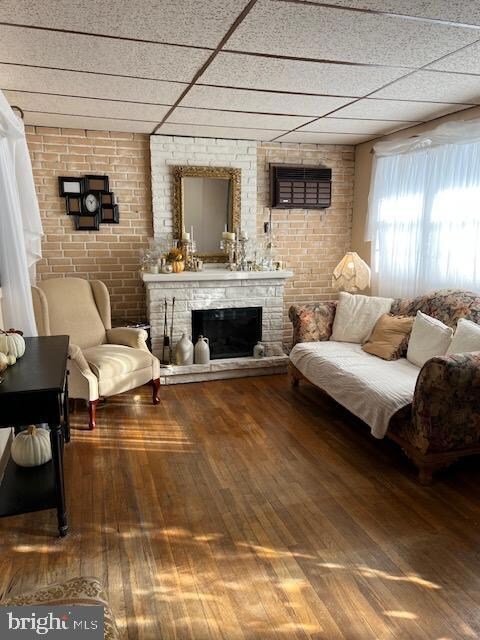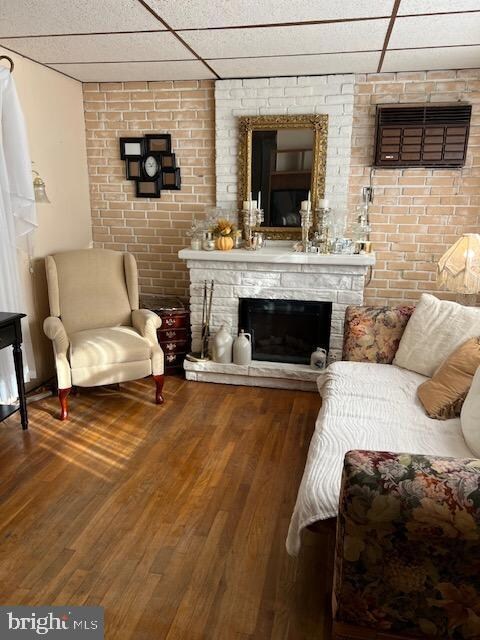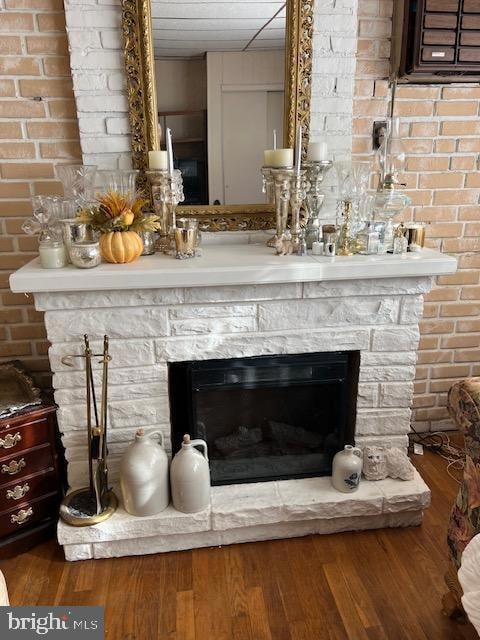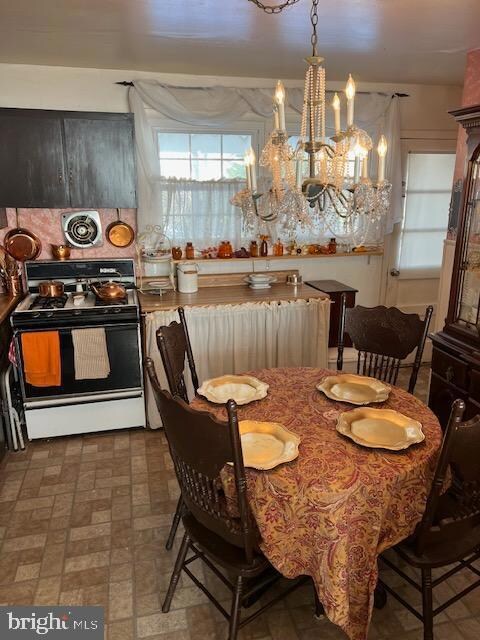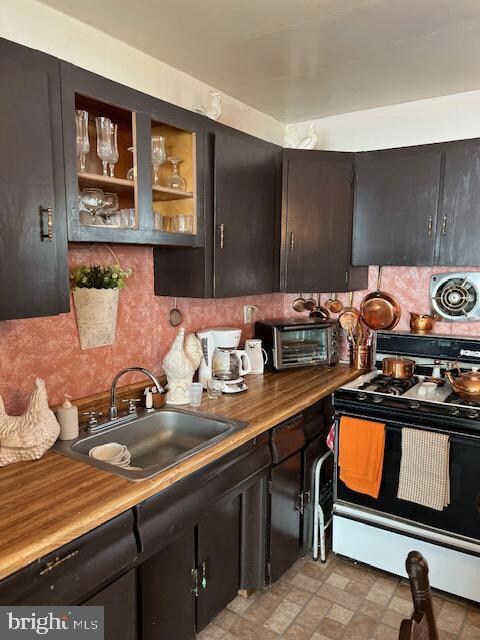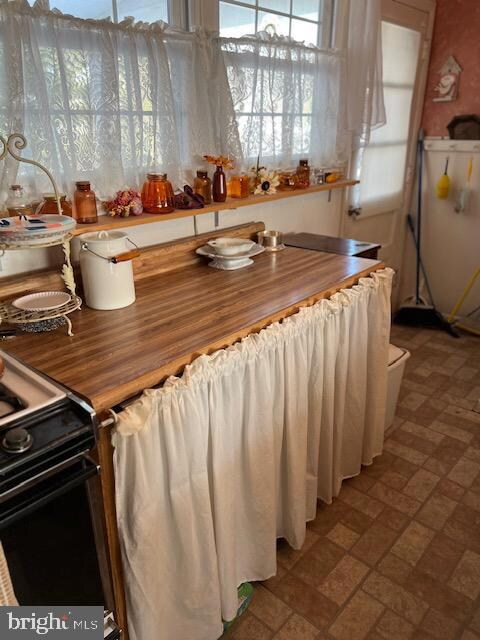
30 Hill Dr Pine Hill, NJ 08021
Pine Hill NeighborhoodHighlights
- Rambler Architecture
- Living Room
- Forced Air Heating System
- No HOA
- En-Suite Primary Bedroom
About This Home
As of May 2025Welcome to this 1-story rancher located on 30 Hill Drive in Pine Hill. Step through the new front door into a cozy living room featuring hardwood flooring, an ornamental fireplace with a whitewashed brick surround, and a triple window that fills the space with natural light. The eat-in kitchen offers a gas range, refrigerator, chandelier over the eating area and door leading to the rear covered patio. The home boasts three nicely sized bedrooms, each with ample closet space, and a full hallway bathroom conveniently located for easy access. The full unfinished basement includes a laundry area and offers plenty of potential for storage or future customization. Step outside to enjoy the open/covered rear patio, perfect for relaxing or hosting outdoor gatherings. This property is being sold in its present As-Is condition. Buyers will be responsible for the Certificate of Occupancy and Fire Certification through the borough along with any and all repairs that their lender may call for.
Last Agent to Sell the Property
BHHS Fox & Roach - Haddonfield License #7856561 Listed on: 01/06/2025

Last Buyer's Agent
BHHS Fox & Roach - Haddonfield License #7856561 Listed on: 01/06/2025

Home Details
Home Type
- Single Family
Est. Annual Taxes
- $5,410
Year Built
- Built in 1959
Lot Details
- 8,751 Sq Ft Lot
- Lot Dimensions are 70.00 x 125.00
Home Design
- Rambler Architecture
- Brick Foundation
- Frame Construction
Interior Spaces
- 912 Sq Ft Home
- Property has 1 Level
- Living Room
- Unfinished Basement
- Laundry in Basement
Bedrooms and Bathrooms
- 3 Main Level Bedrooms
- En-Suite Primary Bedroom
- 1 Full Bathroom
Parking
- 2 Parking Spaces
- 2 Driveway Spaces
Schools
- Pine Hill Middle School
- Overbrook High School
Utilities
- Window Unit Cooling System
- Forced Air Heating System
- Natural Gas Water Heater
Community Details
- No Home Owners Association
Listing and Financial Details
- Tax Lot 00010
- Assessor Parcel Number 28-00138-00010
Ownership History
Purchase Details
Home Financials for this Owner
Home Financials are based on the most recent Mortgage that was taken out on this home.Purchase Details
Home Financials for this Owner
Home Financials are based on the most recent Mortgage that was taken out on this home.Similar Homes in the area
Home Values in the Area
Average Home Value in this Area
Purchase History
| Date | Type | Sale Price | Title Company |
|---|---|---|---|
| Bargain Sale Deed | $295,000 | Surety Title | |
| Deed | $185,000 | Founders Title | |
| Deed | $185,000 | Founders Title |
Mortgage History
| Date | Status | Loan Amount | Loan Type |
|---|---|---|---|
| Open | $286,150 | New Conventional | |
| Previous Owner | $202,500 | Reverse Mortgage Home Equity Conversion Mortgage |
Property History
| Date | Event | Price | Change | Sq Ft Price |
|---|---|---|---|---|
| 05/29/2025 05/29/25 | Sold | $295,000 | +1.8% | $323 / Sq Ft |
| 04/30/2025 04/30/25 | Pending | -- | -- | -- |
| 04/24/2025 04/24/25 | For Sale | $289,900 | +56.7% | $318 / Sq Ft |
| 02/14/2025 02/14/25 | Sold | $185,000 | -7.5% | $203 / Sq Ft |
| 01/24/2025 01/24/25 | Pending | -- | -- | -- |
| 01/22/2025 01/22/25 | For Sale | $200,000 | 0.0% | $219 / Sq Ft |
| 01/09/2025 01/09/25 | Pending | -- | -- | -- |
| 01/06/2025 01/06/25 | For Sale | $200,000 | -- | $219 / Sq Ft |
Tax History Compared to Growth
Tax History
| Year | Tax Paid | Tax Assessment Tax Assessment Total Assessment is a certain percentage of the fair market value that is determined by local assessors to be the total taxable value of land and additions on the property. | Land | Improvement |
|---|---|---|---|---|
| 2024 | $5,412 | $96,000 | $22,900 | $73,100 |
| 2023 | $5,224 | $96,000 | $22,900 | $73,100 |
| 2022 | $5,075 | $96,000 | $22,900 | $73,100 |
| 2021 | $4,264 | $96,000 | $22,900 | $73,100 |
| 2020 | $5,074 | $96,000 | $22,900 | $73,100 |
| 2019 | $747 | $96,000 | $22,900 | $73,100 |
| 2018 | $5,218 | $96,000 | $22,900 | $73,100 |
| 2017 | $5,106 | $96,000 | $22,900 | $73,100 |
| 2016 | $5,464 | $129,600 | $47,900 | $81,700 |
| 2015 | $4,814 | $129,600 | $47,900 | $81,700 |
| 2014 | $4,661 | $129,600 | $47,900 | $81,700 |
Agents Affiliated with this Home
-
Jonathan Cohen

Seller's Agent in 2025
Jonathan Cohen
Keller Williams - Main Street
(856) 685-2031
5 in this area
296 Total Sales
-
Kathy Mcdonald

Seller's Agent in 2025
Kathy Mcdonald
BHHS Fox & Roach
(609) 519-6418
2 in this area
310 Total Sales
-
Sebastian Kaluzka

Buyer's Agent in 2025
Sebastian Kaluzka
Real Broker, LLC
(609) 254-6793
1 in this area
49 Total Sales
Map
Source: Bright MLS
MLS Number: NJCD2081176
APN: 28-00138-0000-00010
- 136 Estates Rd
- 25 Richards Ave
- 147 Country Club Rd
- 59 Country Club Rd
- 4 Swift Run Dr Unit SW004
- 32 Swift Run Dr
- 23 Swift Run Dr
- 70 Hazeltop Dr
- 90 Shenandoah Dr
- 64 Skyline Dr
- 211 Franklin Ave
- 34 Skyline Dr
- 66 Skyline Dr
- 8 Madison Ave
- 26 Loft Mountain Dr Unit LM026
- 154 E Branch Ave
- 112 E 7th Ave
- 21 Loft Mountain Dr
- 19 High Woods Ave
- 56 Shenandoah Dr Unit SH056

