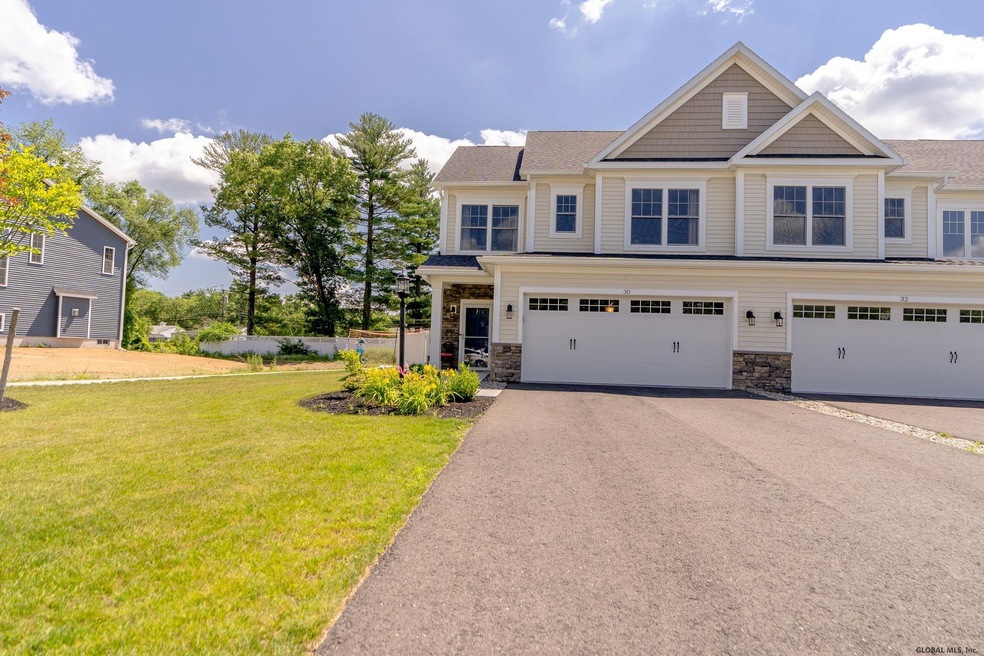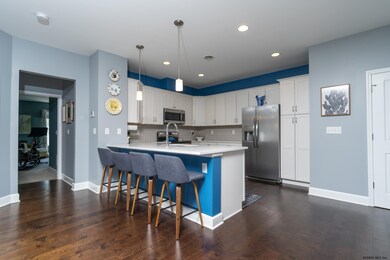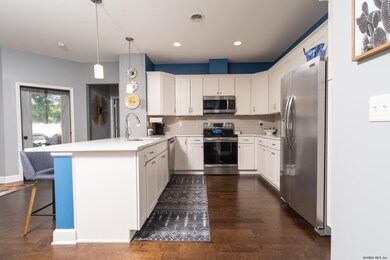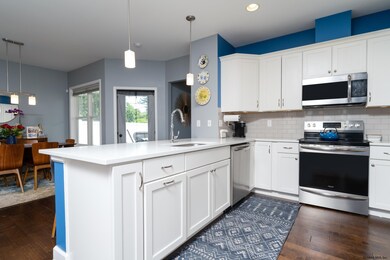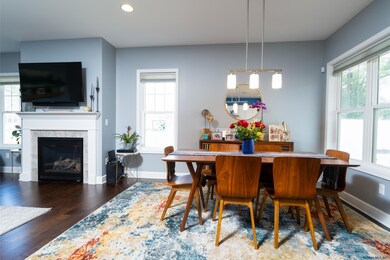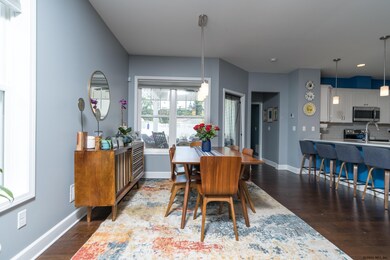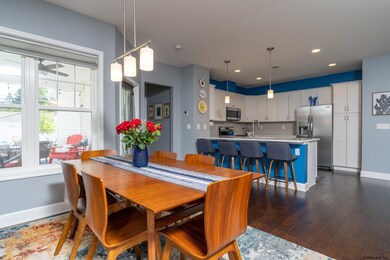
30 Hillard Ln Latham, NY 12110
Fort Hunter-Guilderland NeighborhoodHighlights
- Main Floor Primary Bedroom
- 1 Fireplace
- Porch
- Southgate School Rated A-
- Stone Countertops
- 2 Car Attached Garage
About This Home
As of July 2024We can’t dream this one up!! If you’re hunting for new or like new construction or if a 1st floor master is a must, you’re in luck!! This 2 yr old townhome in the heart of Latham is a heart throb. You can’t build this today w/these finishes at this price. 1st floor master checks all the boxes w/large walk in & sun-drenched bathroom. Spacious & bright 2nd flr bed space feels separate & private. Two additional walk-in closets & generous sized BR’s w/plenty of room for king sized beds are 2nd floor dream rooms. Literally! 1st floor living is open & welcoming- gas FP is cozy in the summer too! White quartz kitchen is one you’ll want to entertain in! You won’t want to leave this relaxing home w/covered patio & fire pit in private fenced yard. Come check her out!
Last Agent to Sell the Property
Jennifer Wilson
eXp Realty Listed on: 07/08/2021
Townhouse Details
Home Type
- Townhome
Est. Annual Taxes
- $8,658
Year Built
- Built in 2019
Lot Details
- 6,098 Sq Ft Lot
- Front and Back Yard Sprinklers
Parking
- 2 Car Attached Garage
- Off-Street Parking
Home Design
- Slab Foundation
- Vinyl Siding
- Asphalt
Interior Spaces
- 1,868 Sq Ft Home
- 1 Fireplace
- Blinds
- Sliding Doors
- Ceramic Tile Flooring
- Laundry on main level
Kitchen
- Eat-In Kitchen
- <<OvenToken>>
- Range<<rangeHoodToken>>
- <<microwave>>
- Dishwasher
- Stone Countertops
Bedrooms and Bathrooms
- 3 Bedrooms
- Primary Bedroom on Main
Outdoor Features
- Exterior Lighting
- Porch
Utilities
- Humidifier
- Forced Air Heating and Cooling System
- Heating System Uses Natural Gas
- High Speed Internet
- Cable TV Available
Community Details
- Property has a Home Owners Association
- Association fees include ground maintenance, snow removal
- Marleyleft
Listing and Financial Details
- Legal Lot and Block 39 / 3
- Assessor Parcel Number 012689 30.2-3-39
Ownership History
Purchase Details
Home Financials for this Owner
Home Financials are based on the most recent Mortgage that was taken out on this home.Purchase Details
Home Financials for this Owner
Home Financials are based on the most recent Mortgage that was taken out on this home.Similar Homes in the area
Home Values in the Area
Average Home Value in this Area
Purchase History
| Date | Type | Sale Price | Title Company |
|---|---|---|---|
| Deed | $482,000 | Northway Title | |
| Warranty Deed | $419,000 | None Listed On Document |
Mortgage History
| Date | Status | Loan Amount | Loan Type |
|---|---|---|---|
| Open | $332,000 | New Conventional | |
| Previous Owner | $137,000 | New Conventional | |
| Previous Owner | $137,000 | New Conventional | |
| Previous Owner | $346,500 | New Conventional |
Property History
| Date | Event | Price | Change | Sq Ft Price |
|---|---|---|---|---|
| 07/18/2024 07/18/24 | Sold | $482,000 | +2.8% | $258 / Sq Ft |
| 05/26/2024 05/26/24 | Pending | -- | -- | -- |
| 05/23/2024 05/23/24 | For Sale | $469,000 | +11.9% | $251 / Sq Ft |
| 09/24/2021 09/24/21 | Sold | $419,000 | 0.0% | $224 / Sq Ft |
| 07/12/2021 07/12/21 | Pending | -- | -- | -- |
| 07/08/2021 07/08/21 | For Sale | $419,000 | +8.8% | $224 / Sq Ft |
| 01/16/2020 01/16/20 | Sold | $385,000 | +2.4% | $206 / Sq Ft |
| 10/09/2019 10/09/19 | Price Changed | $375,915 | -1.3% | $201 / Sq Ft |
| 07/19/2019 07/19/19 | For Sale | $380,915 | -- | $204 / Sq Ft |
Tax History Compared to Growth
Tax History
| Year | Tax Paid | Tax Assessment Tax Assessment Total Assessment is a certain percentage of the fair market value that is determined by local assessors to be the total taxable value of land and additions on the property. | Land | Improvement |
|---|---|---|---|---|
| 2024 | $8,881 | $215,600 | $53,900 | $161,700 |
| 2023 | $8,761 | $215,600 | $53,900 | $161,700 |
| 2022 | $8,604 | $215,600 | $53,900 | $161,700 |
| 2021 | $8,565 | $215,600 | $53,900 | $161,700 |
| 2020 | $8,685 | $215,600 | $53,900 | $161,700 |
Agents Affiliated with this Home
-
Jessica Bedard
J
Seller's Agent in 2024
Jessica Bedard
Realty One Group Key
8 in this area
188 Total Sales
-
A
Buyer's Agent in 2024
Aju Abraham
M J J Realty
-
J
Seller's Agent in 2021
Jennifer Wilson
eXp Realty
-
Colin McDonald

Buyer's Agent in 2021
Colin McDonald
McDonald Real Estate Comp LLC
(518) 505-4977
6 in this area
154 Total Sales
-
M
Seller's Agent in 2020
Monika Cronin
Julie & Co Realty, LLC
-
Katherine LaTerra

Seller Co-Listing Agent in 2020
Katherine LaTerra
Julie & Co Realty, LLC
(518) 441-2237
19 in this area
74 Total Sales
Map
Source: Global MLS
MLS Number: 202123034
APN: 012689 30.2-3-39.1
