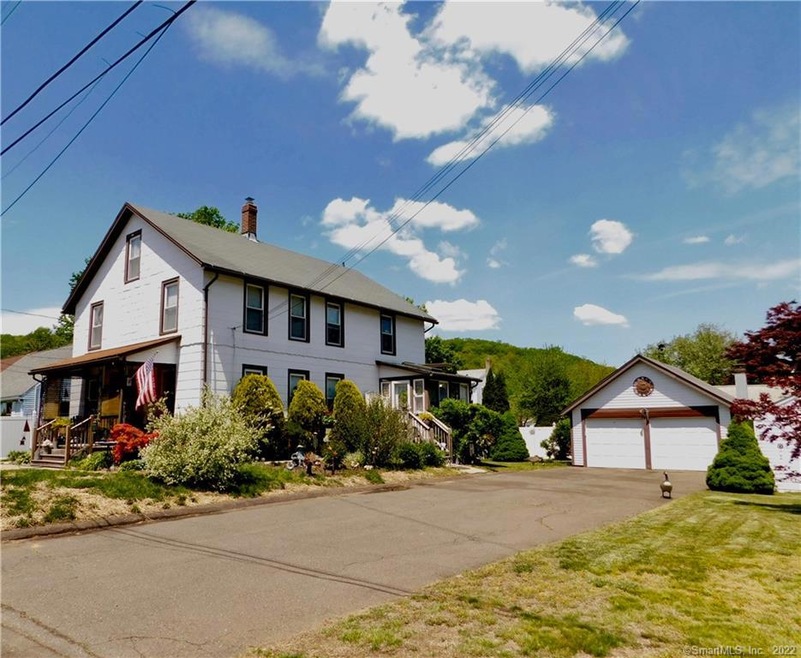
30 Hobson Ave Bristol, CT 06010
Forestville NeighborhoodEstimated Value: $333,554 - $371,000
Highlights
- Attic
- 2 Car Detached Garage
- Enclosed patio or porch
- No HOA
- Thermal Windows
- 5-minute walk to Casey Field
About This Home
As of July 2021This lovely, owner occupied, hard to find Duplex is a must see! Situated in a R-10 zone on .23 acres with beautiful plantings on a cul-de-sac. Unit 28 has oil, warm air heating, gas hot water, 100 amp CB., w/d hkup in the kitchen, 2 BR's, updated bath, walk up attic for storage, 400 sf finished in bsmt. Unit 30 has 3 BR's, 2 on the upper level & 3rd one in the finished/heated attic, updated baths, 2nd full bath is located in the 400 sf finished bsmt., gas heat & hot water, 100 amp CB, transfer switch for included generator, walk out bsmt. Hardwood floors under carpeting. Two car detached garage, 192 sf Kloter Farms shed & privacy fencing.
Last Agent to Sell the Property
KW Legacy Partners License #REB.0700316 Listed on: 05/17/2021

Property Details
Home Type
- Multi-Family
Est. Annual Taxes
- $4,982
Year Built
- Built in 1920
Lot Details
- 10,019 Sq Ft Lot
- Level Lot
Home Design
- Side-by-Side
- Block Foundation
- Frame Construction
- Asphalt Shingled Roof
- Asbestos Siding
- Shake Siding
Interior Spaces
- Thermal Windows
- Concrete Flooring
- Storm Doors
Bedrooms and Bathrooms
- 5 Bedrooms
- 3 Full Bathrooms
Attic
- Storage In Attic
- Walkup Attic
- Partially Finished Attic
Finished Basement
- Heated Basement
- Walk-Out Basement
- Basement Fills Entire Space Under The House
Parking
- 2 Car Detached Garage
- Driveway
Outdoor Features
- Enclosed patio or porch
- Exterior Lighting
- Shed
- Rain Gutters
Utilities
- Baseboard Heating
- Heating System Uses Natural Gas
- Heating System Uses Oil
- Programmable Thermostat
- Fuel Tank Located in Basement
Community Details
- No Home Owners Association
- 2 Units
Listing and Financial Details
- Exclusions: Retro lights in the living rm of unit 30
Ownership History
Purchase Details
Home Financials for this Owner
Home Financials are based on the most recent Mortgage that was taken out on this home.Similar Homes in Bristol, CT
Home Values in the Area
Average Home Value in this Area
Purchase History
| Date | Buyer | Sale Price | Title Company |
|---|---|---|---|
| Zmuda Joseph | $265,000 | None Available |
Mortgage History
| Date | Status | Borrower | Loan Amount |
|---|---|---|---|
| Open | Zmuda Joseph | $225,250 | |
| Previous Owner | Robb Diane M | $18,000 |
Property History
| Date | Event | Price | Change | Sq Ft Price |
|---|---|---|---|---|
| 07/30/2021 07/30/21 | Sold | $265,000 | +3.9% | $78 / Sq Ft |
| 05/27/2021 05/27/21 | Pending | -- | -- | -- |
| 05/22/2021 05/22/21 | For Sale | $255,000 | -- | $75 / Sq Ft |
Tax History Compared to Growth
Tax History
| Year | Tax Paid | Tax Assessment Tax Assessment Total Assessment is a certain percentage of the fair market value that is determined by local assessors to be the total taxable value of land and additions on the property. | Land | Improvement |
|---|---|---|---|---|
| 2024 | $6,196 | $194,530 | $33,040 | $161,490 |
| 2023 | $5,904 | $194,530 | $33,040 | $161,490 |
| 2022 | $4,982 | $129,920 | $24,080 | $105,840 |
| 2021 | $4,982 | $129,920 | $24,080 | $105,840 |
| 2020 | $4,982 | $129,920 | $24,080 | $105,840 |
| 2019 | $4,943 | $129,920 | $24,080 | $105,840 |
| 2018 | $4,791 | $129,920 | $24,080 | $105,840 |
| 2017 | $4,759 | $132,090 | $32,760 | $99,330 |
| 2016 | $4,759 | $132,090 | $32,760 | $99,330 |
| 2015 | $4,572 | $132,090 | $32,760 | $99,330 |
| 2014 | $4,572 | $132,090 | $32,760 | $99,330 |
Agents Affiliated with this Home
-
Kathy Veneziano

Seller's Agent in 2021
Kathy Veneziano
KW Legacy Partners
(860) 620-2129
13 in this area
93 Total Sales
-
Connie Cohen

Buyer's Agent in 2021
Connie Cohen
All About Real Estate, LLC
(860) 205-9454
5 in this area
32 Total Sales
Map
Source: SmartMLS
MLS Number: 170400850
APN: BRIS-000033-000000-000051
- 47 Mckinley Ave
- 6 Sylvia Ln
- 62 Woodmere Rd
- 60 Ridge Rd
- 111 Wilcox St
- 510 South St
- 424 Lake Ave Unit 6
- 89 Emily Ln
- 14 Harvest Ln
- 205 Bayberry Dr
- 55 Claremont St
- 220 Blakeslee St Unit 220
- 62 Tuttle St
- 140 Lake Ave
- 370 Emmett St Unit 8-8
- 370 Emmett St Unit 5-5
- 370 Emmett St Unit 5-1
- 370 Emmett St Unit 5-2
- 410 Emmett St Unit 26
- 371 Emmett St Unit 19
