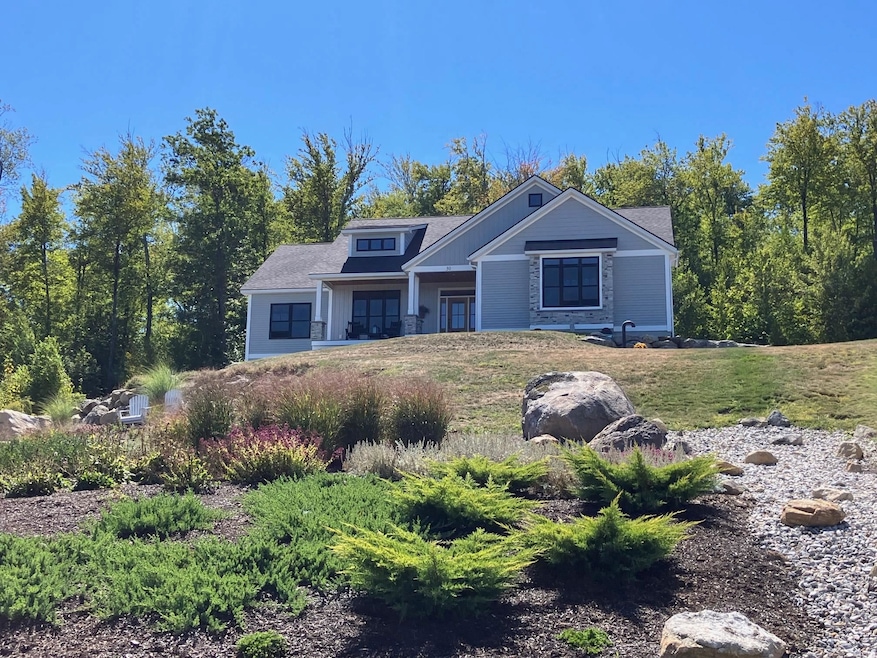30 Holden Ln Milford, NH 03055
Estimated payment $5,630/month
Highlights
- Spa
- Mountain View
- Recreation Room
- 1.23 Acre Lot
- Deck
- Cathedral Ceiling
About This Home
This Beautiful Custom Model Home (Cortland III Design), in desirable Autumn Oaks, has all the "Bells and Whistles"! Eye Catching Exterior w/Sleek Modern Farmhouse Finishes! Enjoy the Breathtaking Views of distant Mountains & Hills from your Lrg Trex Farmers Porch & Lrg Front Windows! The Front Yard has been Professionally Landscaped by "Shady Hill" accentuating the lawn with Native Plantings that bloom in different colors in all 3 Seasons that attract Hummingbirds & Butterflies! Upon entering the Home you are greeted with a Stunning Open Concept Liv Rm, Dining Area & Full Eat-in Kitchen! Features include: Soaring Cath Ceiling, Barn Sliding Drs, Gas Frpl w/Marble Surroumd & Shiplap Wall, Hrdwd Flrs, Lrg Windows, Black Granite Counters, Farmers Sink, Flr Undermount Cabinet Lighting, SS Appliances, Wlk-in Pantry & Sliding Dr to the Back Trex Deck w/Inviting Hot Tub! Both Front & Back Porches have Wood Beadboard Ceilings. The Spacious Primary Bedrm Suite has a 9' Tray Ceiling w/Mood Lighting, Wlk-in Clst & Pretty Private Bath! The other side of the Home has 2 Bedrms w/Dbl Clsts, a Full Bath w/Quartz Vanity & 2 Hall Clsts. The Laundry Rm is located off the Mudrm. The LL Walkout Basement is totally finished w/the same High Quality Workmanship as the 1st flr! Features: LVT Flrs, Seperate Zone, Recessed Lts, Office w/Dbl Clst, Full Bath, 4th Bedrm w/Dbl Clst, (3 Bedrm Septic), Huge Exercise Rm (some equipment nego) & lots of extra space to Entertain! Immediate Occupancy!
Listing Agent
Keller Williams Realty-Metropolitan License #047178 Listed on: 09/13/2025

Home Details
Home Type
- Single Family
Est. Annual Taxes
- $13,220
Year Built
- Built in 2020
Lot Details
- 1.23 Acre Lot
- Property fronts a private road
- Sloped Lot
Parking
- 2 Car Direct Access Garage
- Automatic Garage Door Opener
- Shared Driveway
- 1 to 5 Parking Spaces
Home Design
- Concrete Foundation
- Vinyl Siding
- Radon Mitigation System
Interior Spaces
- Property has 1 Level
- Cathedral Ceiling
- Mud Room
- Living Room
- Dining Room
- Open Floorplan
- Den
- Recreation Room
- Home Gym
- Mountain Views
Kitchen
- Gas Range
- Dishwasher
- Kitchen Island
Flooring
- Wood
- Carpet
- Ceramic Tile
Bedrooms and Bathrooms
- 4 Bedrooms
- En-Suite Primary Bedroom
- En-Suite Bathroom
- Walk-In Closet
Laundry
- Laundry Room
- Laundry on main level
- Dryer
- Washer
Finished Basement
- Heated Basement
- Walk-Out Basement
- Basement Fills Entire Space Under The House
- Interior Basement Entry
Accessible Home Design
- Accessible Full Bathroom
Outdoor Features
- Spa
- Deck
Schools
- Heron Pond Elementary School
- Milford Middle School
- Milford High School
Utilities
- Forced Air Heating and Cooling System
- Wall Furnace
- Vented Exhaust Fan
- Underground Utilities
- Generator Hookup
- Private Water Source
- Drilled Well
- Water Purifier
- Septic Tank
- Septic Design Available
- Cable TV Available
Community Details
- Autumn Oaks Subdivision
Listing and Financial Details
- Legal Lot and Block 037 / 003
- Assessor Parcel Number 045
Map
Home Values in the Area
Average Home Value in this Area
Tax History
| Year | Tax Paid | Tax Assessment Tax Assessment Total Assessment is a certain percentage of the fair market value that is determined by local assessors to be the total taxable value of land and additions on the property. | Land | Improvement |
|---|---|---|---|---|
| 2024 | $13,222 | $558,600 | $117,800 | $440,800 |
| 2023 | $12,384 | $558,600 | $117,800 | $440,800 |
| 2022 | $11,613 | $558,600 | $117,800 | $440,800 |
| 2021 | $10,303 | $511,300 | $117,800 | $393,500 |
| 2020 | $2,504 | $98,700 | $98,700 | $0 |
| 2019 | $2,563 | $98,700 | $98,700 | $0 |
| 2018 | $5 | $172 | $172 | $0 |
| 2017 | $4 | $150 | $150 | $0 |
| 2016 | $4 | $154 | $154 | $0 |
Property History
| Date | Event | Price | Change | Sq Ft Price |
|---|---|---|---|---|
| 09/13/2025 09/13/25 | For Sale | $849,900 | -- | $227 / Sq Ft |
Mortgage History
| Date | Status | Loan Amount | Loan Type |
|---|---|---|---|
| Closed | $435,920 | Stand Alone Refi Refinance Of Original Loan |
Source: PrimeMLS
MLS Number: 5061192
APN: MFRD-000045-000003-000037
- 119 Boynton Hill Rd
- 131 Badger Hill Dr
- 82 Great Brook Rd
- 22 Ches Mae Ln
- F-88-7, 9-12 McGettigan Rd
- 37 Highfields Rd
- Lot F-88-9 Aria Hill Dr
- 685 Abbot Hill Rd
- 128 McGettigan Rd
- 88 McGettigan Rd Unit 88-6-1
- 108 Gage Rd
- 93 Noons Quarry Rd
- 0 Ball Hill Rd
- 373 Main St
- 81 Abbot Hill Acres
- 26 Melendy Rd Unit 97
- 26 Melendy Rd Unit 6
- 34 Falcon Ridge Rd Unit 34
- 545 Elm St Unit 20
- 134 Falcon Ridge Rd Unit 23
- 799 Elm St Unit 1
- 11 Prince St
- 51 Island St Unit B
- 93 West St Unit 16
- 9 Beech St Unit 2
- 84 Prospect St
- 20 Prospect St
- 33 Putnam St Unit C
- 95 Powers St Unit 121
- 95 Powers St Unit 116
- 95 Powers St Unit 95
- 95 Powers St Unit 20
- 95 Powers St Unit 83
- 95 Powers St Unit 32
- 90 Powers St
- 59 Ponemah Hill Rd Unit 1-201
- 98 Powers St Unit 220
- 486 Nashua St Unit 201
- 27 E Ridge Dr Unit 1
- 29 Capron Rd Unit 33






