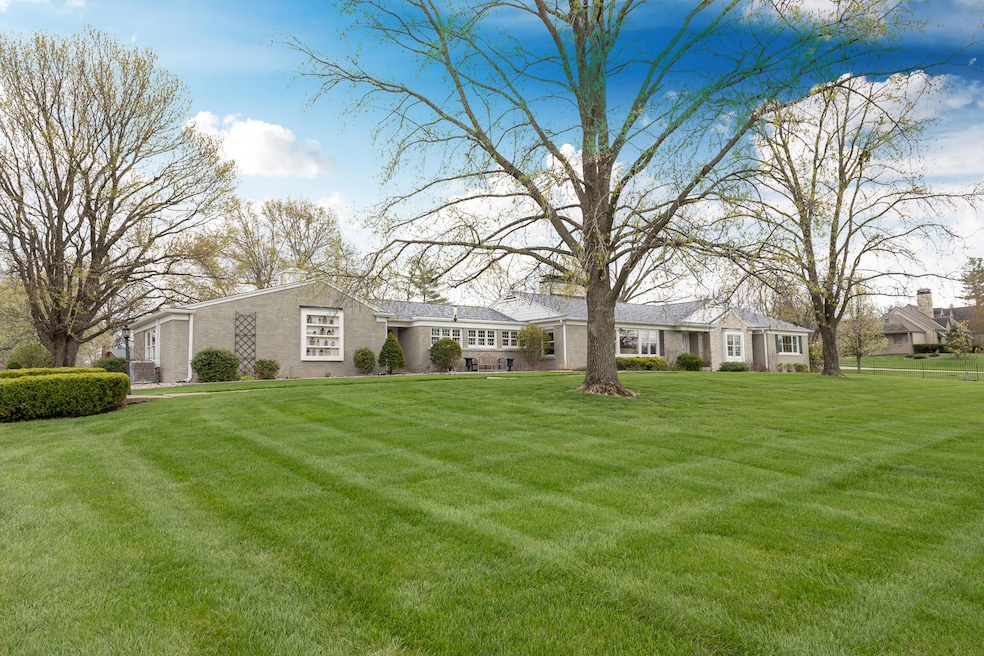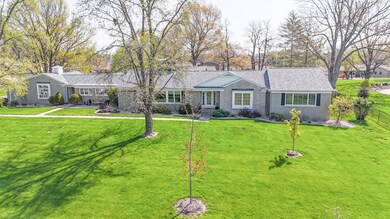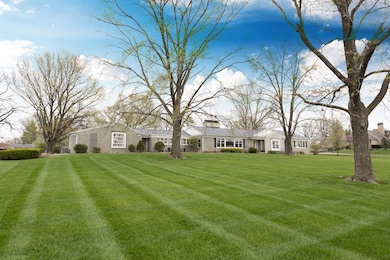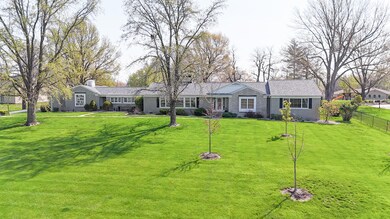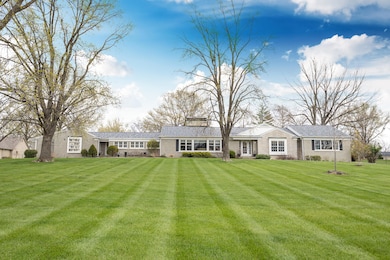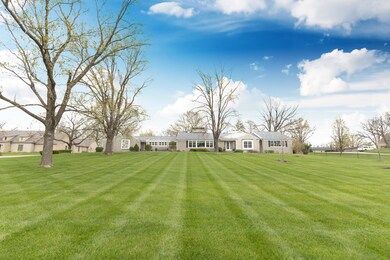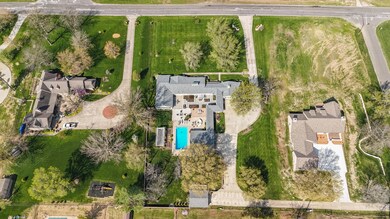
30 Holman Rd Moberly, MO 65270
Estimated payment $4,085/month
Highlights
- In Ground Pool
- Wood Flooring
- Covered patio or porch
- Ranch Style House
- No HOA
- Gazebo
About This Home
Welcome to 30 Holman Road a stunning, spacious retreat nestled on a beautifully landscaped 1.5-acre lot directly across from picturesque Rothwell Park. This remarkable home offers over 4,000 square feet of elegant living space, featuring 4 generously sized bedrooms and 3.5 bathrooms, perfect for comfortable family living and entertaining. Step inside to discover a bright and inviting formal living and dining area, complemented by a newly remodeled kitchen equipped with high-end appliances, sleek finishes, and thoughtful design for the modern chef. The open layout and tasteful updates make this home as functional as it is beautiful. Located in one of Moberly's most desirable areas, this property combines luxury, convenience, and scenic charm.
Last Listed By
Century 21 McKeown & Associates, Inc. License #2015010284 Listed on: 04/16/2025

Home Details
Home Type
- Single Family
Est. Annual Taxes
- $5,240
Year Built
- Built in 1952
Lot Details
- 1.5 Acre Lot
- Wood Fence
- Back Yard Fenced
- Aluminum or Metal Fence
- Zoning described as R-S Single Family Residential
Parking
- 2 Car Detached Garage
- Side Facing Garage
- Garage Door Opener
- Driveway
Home Design
- Ranch Style House
- Patio Home
- Brick Veneer
- Concrete Foundation
- Slab Foundation
- Poured Concrete
- Architectural Shingle Roof
- Stone Veneer
- Vinyl Construction Material
Interior Spaces
- 4,400 Sq Ft Home
- Ceiling Fan
- Paddle Fans
- Family Room
- Living Room with Fireplace
- Breakfast Room
- Formal Dining Room
Kitchen
- Eat-In Kitchen
- Gas Range
- Dishwasher
- Disposal
Flooring
- Wood
- Carpet
- Tile
Bedrooms and Bathrooms
- 4 Bedrooms
- Bathroom on Main Level
- Primary bathroom on main floor
Outdoor Features
- In Ground Pool
- Covered patio or porch
- Gazebo
Schools
- Gratz Brown Elementary School
- Moberly Jr Hi Middle School
- Moberly Sr Hi High School
Utilities
- Central Air
- Radiant Heating System
- Hot Water Heating System
Community Details
- No Home Owners Association
- Moberly Subdivision
Listing and Financial Details
- Assessor Parcel Number 101002021000084000
Map
Home Values in the Area
Average Home Value in this Area
Tax History
| Year | Tax Paid | Tax Assessment Tax Assessment Total Assessment is a certain percentage of the fair market value that is determined by local assessors to be the total taxable value of land and additions on the property. | Land | Improvement |
|---|---|---|---|---|
| 2024 | $5,175 | $71,060 | $9,557 | $61,503 |
| 2023 | $5,254 | $71,060 | $9,557 | $61,503 |
| 2022 | $5,077 | $70,500 | $9,557 | $60,943 |
| 2021 | $5,129 | $71,280 | $9,557 | $61,723 |
| 2020 | $5,129 | $71,280 | $9,557 | $61,723 |
| 2019 | $5,119 | $71,280 | $9,557 | $61,723 |
| 2018 | $5,470 | $76,420 | $9,558 | $66,862 |
| 2017 | $5,460 | $76,420 | $0 | $0 |
| 2016 | $5,828 | $82,030 | $0 | $0 |
| 2014 | -- | $77,170 | $0 | $0 |
| 2013 | -- | $77,170 | $0 | $0 |
| 2012 | -- | $79,530 | $0 | $0 |
Property History
| Date | Event | Price | Change | Sq Ft Price |
|---|---|---|---|---|
| 04/16/2025 04/16/25 | For Sale | $649,900 | -- | $148 / Sq Ft |
Purchase History
| Date | Type | Sale Price | Title Company |
|---|---|---|---|
| Warranty Deed | -- | New Title Company Name | |
| Warranty Deed | -- | None Available | |
| Warranty Deed | -- | -- | |
| Warranty Deed | -- | -- |
Mortgage History
| Date | Status | Loan Amount | Loan Type |
|---|---|---|---|
| Open | $625,000 | Credit Line Revolving | |
| Previous Owner | $340,700 | New Conventional | |
| Previous Owner | $350,000 | Future Advance Clause Open End Mortgage | |
| Previous Owner | $416,000 | No Value Available | |
| Previous Owner | $416,000 | Future Advance Clause Open End Mortgage |
Similar Homes in Moberly, MO
Source: Columbia Board of REALTORS®
MLS Number: 426446
APN: 10-1.0-02.0-2.1-000-084.000
