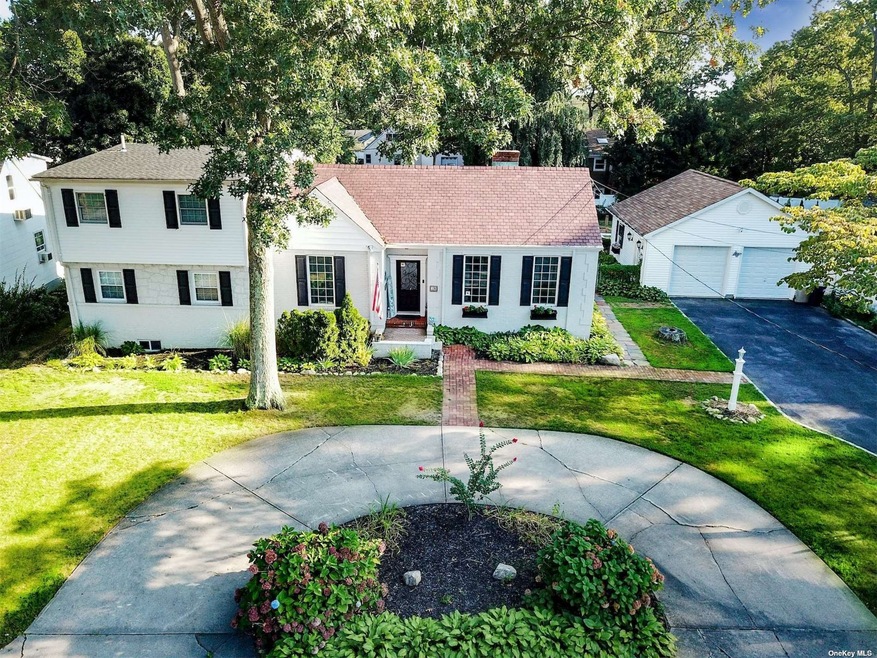
30 Horton Dr Huntington Station, NY 11746
South Huntington NeighborhoodHighlights
- Wood Flooring
- Main Floor Bedroom
- 2 Car Detached Garage
- Silas Wood Sixth Grade Center Rated A-
- Farmhouse Style Home
- Eat-In Kitchen
About This Home
As of December 2022Welcome to this Farm Ranch style home with 5 bedrooms and 2 full baths. Plenty of room for parking at the circular driveway and the detached large 2 car garage and second driveway. As you enter the foyer of this home you begin to appreciate the beautiful details like the custom trim work and beautiful floors. This style home has 3 bedrooms and a full bath on the first floor and another 2 bedrooms and full bath on the second floor. The formal dining room has entertained many along with the kitchen with it's hardwood cabinetry and hi-end appliances. Sliders from the kitchen lead out to a deck and a beautiful spacious yard with a patio and in-ground pool.
Last Agent to Sell the Property
Douglas Elliman Real Estate License #10401203071 Listed on: 07/30/2022

Home Details
Home Type
- Single Family
Est. Annual Taxes
- $13,920
Year Built
- Built in 1954
Lot Details
- 0.39 Acre Lot
- Level Lot
Parking
- 2 Car Detached Garage
Home Design
- Farmhouse Style Home
- Brick Exterior Construction
- Frame Construction
- Stone Siding
- Vinyl Siding
Interior Spaces
- 2,900 Sq Ft Home
- 2-Story Property
- Entrance Foyer
- Storage
- Wood Flooring
- Unfinished Basement
- Walk-Out Basement
- Unfinished Attic
- Home Security System
Kitchen
- Eat-In Kitchen
- Oven
- Cooktop
- Dishwasher
Bedrooms and Bathrooms
- 5 Bedrooms
- Main Floor Bedroom
- In-Law or Guest Suite
- 2 Full Bathrooms
Laundry
- Dryer
- Washer
Schools
- Birchwood Intermediate School
- Henry L Stimson Middle School
- Walt Whitman High School
Utilities
- Forced Air Heating and Cooling System
- 5 Heating Zones
- Baseboard Heating
- Heating System Uses Oil
- Water Heated By Indirect Tank
- Cesspool
- Municipal Trash
Listing and Financial Details
- Legal Lot and Block 20 / 0002
- Assessor Parcel Number 0400-238-00-02-00-020-000
Ownership History
Purchase Details
Home Financials for this Owner
Home Financials are based on the most recent Mortgage that was taken out on this home.Purchase Details
Purchase Details
Similar Homes in Huntington Station, NY
Home Values in the Area
Average Home Value in this Area
Purchase History
| Date | Type | Sale Price | Title Company |
|---|---|---|---|
| Deed | $690,000 | First American Title | |
| Deed | -- | First American Title | |
| Executors Deed | $300,000 | Titlesave Agency Inc |
Mortgage History
| Date | Status | Loan Amount | Loan Type |
|---|---|---|---|
| Previous Owner | $655,500 | Purchase Money Mortgage | |
| Previous Owner | $130,000 | New Conventional | |
| Previous Owner | $195,000 | Unknown | |
| Previous Owner | $220,000 | Unknown |
Property History
| Date | Event | Price | Change | Sq Ft Price |
|---|---|---|---|---|
| 07/10/2025 07/10/25 | Price Changed | $879,999 | -0.6% | $303 / Sq Ft |
| 06/09/2025 06/09/25 | Price Changed | $885,000 | -6.7% | $305 / Sq Ft |
| 05/29/2025 05/29/25 | For Sale | $949,000 | +37.5% | $327 / Sq Ft |
| 12/07/2022 12/07/22 | Sold | $690,000 | -4.0% | $238 / Sq Ft |
| 11/15/2022 11/15/22 | Pending | -- | -- | -- |
| 10/27/2022 10/27/22 | Price Changed | $719,000 | -1.4% | $248 / Sq Ft |
| 07/30/2022 07/30/22 | For Sale | $729,000 | -- | $251 / Sq Ft |
Tax History Compared to Growth
Tax History
| Year | Tax Paid | Tax Assessment Tax Assessment Total Assessment is a certain percentage of the fair market value that is determined by local assessors to be the total taxable value of land and additions on the property. | Land | Improvement |
|---|---|---|---|---|
| 2024 | $14,300 | $3,425 | $275 | $3,150 |
| 2023 | $7,150 | $3,425 | $275 | $3,150 |
| 2022 | $14,129 | $3,425 | $275 | $3,150 |
| 2021 | $13,920 | $3,425 | $275 | $3,150 |
| 2020 | $13,715 | $3,425 | $275 | $3,150 |
| 2019 | $27,429 | $0 | $0 | $0 |
| 2018 | $12,995 | $3,425 | $275 | $3,150 |
| 2017 | $12,995 | $3,425 | $275 | $3,150 |
| 2016 | $12,760 | $3,425 | $275 | $3,150 |
| 2015 | -- | $3,825 | $275 | $3,550 |
| 2014 | -- | $3,825 | $275 | $3,550 |
Agents Affiliated with this Home
-
Christopher Fuller

Seller's Agent in 2025
Christopher Fuller
Signature Premier Properties
(718) 916-6231
11 Total Sales
-
Luisa Fazzalari

Seller's Agent in 2022
Luisa Fazzalari
Douglas Elliman Real Estate
(516) 510-2942
3 in this area
65 Total Sales
-
Lori Caggiano

Seller Co-Listing Agent in 2022
Lori Caggiano
Douglas Elliman Real Estate
(516) 521-6240
3 in this area
49 Total Sales
-
Mirjana Rubin

Buyer's Agent in 2022
Mirjana Rubin
Signature Premier Properties
(516) 712-7950
1 in this area
21 Total Sales
Map
Source: OneKey® MLS
MLS Number: KEY3431016
APN: 0400-238-00-02-00-020-000
- 263 Melville Rd
- 15 Oakhurst St
- 5 Wolf Hill Rd
- 45 Schwab Rd
- 12 Newtown Ln
- 2441 New York Ave
- 15 Newtown Ln
- 183 Iceland Dr
- 27 Newtown Ln
- 11 New Dorp Place
- 8 Whitman Ridge Dr
- 129 Wolf Hill Rd
- 18 Nursery Rd
- 14 Suydam Dr
- 135 Wolf Hill Rd
- 5 Rushmore St
- 14 Covington St
- 176 Melville Rd
- 42 Bushwick St
- 13 Pebble Ln
