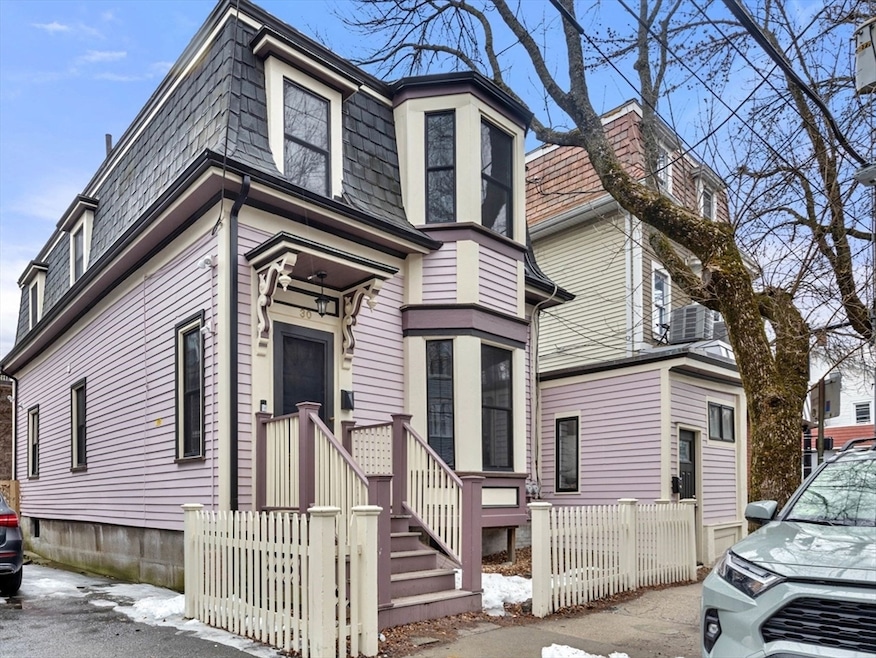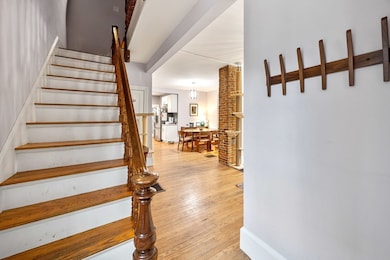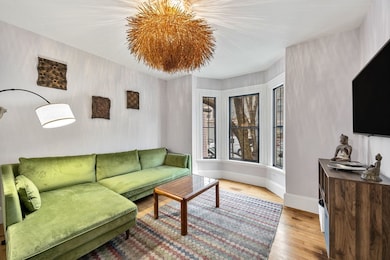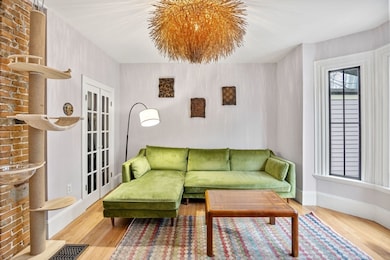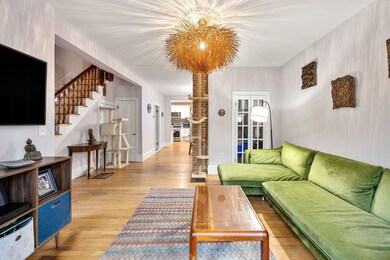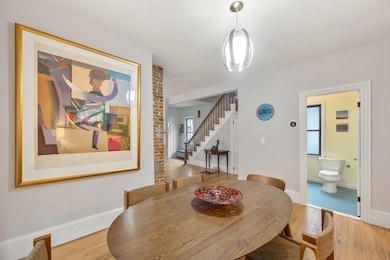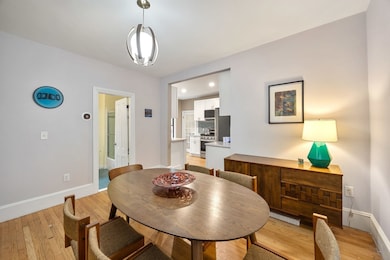
30 Howard St Cambridge, MA 02139
Riverside NeighborhoodEstimated payment $9,172/month
Highlights
- Medical Services
- Wood Flooring
- No HOA
- Property is near public transit
- Victorian Architecture
- Community Pool
About This Home
Picture-perfect Victorian in the heart of Cambridge’s sought-after Riverside neighbourhood! This lovingly maintained single-family home seamlessly blends classic character with modern updates. The main level features a gracious entry foyer, spacious living and dining rooms, a home office/bedroom, and a stylish white kitchen with new appliances and plenty of storage. Hardwood floors flow throughout the home, enhance its warmth and charm. Upstairs, discover three spacious bedrooms and a full family bathroom. A unique feature is the 175 sq ft auxiliary unit with direct street access—perfect for a home office, gym, studio. A small private side yard offers a quiet outdoor retreat, ideal for gardening or morning coffee. With its unbeatable location near Harvard, the Charles River, and Central Square, this home offers walkability, convenience, and lifestyle in equal measure. An exceptional opportunity to own a classic Cambridge home with added flexibility and functionality.
Home Details
Home Type
- Single Family
Est. Annual Taxes
- $8,172
Year Built
- Built in 1873
Lot Details
- 1,678 Sq Ft Lot
- Fenced
- Property is zoned BA-3
Home Design
- Victorian Architecture
- Stone Foundation
Interior Spaces
- 1,900 Sq Ft Home
- Insulated Windows
- Home Office
- Dirt Floor
Kitchen
- Range
- Dishwasher
- Disposal
Flooring
- Wood
- Tile
Bedrooms and Bathrooms
- 4 Bedrooms
- Primary bedroom located on second floor
- 3 Full Bathrooms
Laundry
- Laundry on main level
- Dryer
- Washer
Parking
- On-Street Parking
- Open Parking
Location
- Property is near public transit
- Property is near schools
Utilities
- Central Air
- 2 Cooling Zones
- 2 Heating Zones
- Heating System Uses Natural Gas
- Gas Water Heater
Listing and Financial Details
- Assessor Parcel Number M:00123 L:00041,407780
Community Details
Overview
- No Home Owners Association
- Riverside Subdivision
Amenities
- Medical Services
- Shops
Recreation
- Tennis Courts
- Community Pool
- Park
Map
Home Values in the Area
Average Home Value in this Area
Tax History
| Year | Tax Paid | Tax Assessment Tax Assessment Total Assessment is a certain percentage of the fair market value that is determined by local assessors to be the total taxable value of land and additions on the property. | Land | Improvement |
|---|---|---|---|---|
| 2025 | $8,172 | $1,286,900 | $714,800 | $572,100 |
| 2024 | $7,840 | $1,324,400 | $776,400 | $548,000 |
| 2023 | $7,414 | $1,265,200 | $790,800 | $474,400 |
| 2022 | $7,234 | $1,222,000 | $801,700 | $420,300 |
| 2021 | $6,887 | $1,177,300 | $786,100 | $391,200 |
| 2020 | $6,609 | $1,149,400 | $778,300 | $371,100 |
| 2019 | $5,986 | $1,007,700 | $673,000 | $334,700 |
| 2018 | $5,674 | $902,100 | $582,300 | $319,800 |
| 2017 | $5,551 | $855,300 | $555,900 | $299,400 |
| 2016 | $4,989 | $713,700 | $436,000 | $277,700 |
| 2015 | $4,921 | $629,300 | $380,400 | $248,900 |
| 2014 | $5,124 | $611,400 | $365,700 | $245,700 |
Property History
| Date | Event | Price | Change | Sq Ft Price |
|---|---|---|---|---|
| 05/29/2025 05/29/25 | Price Changed | $1,600,000 | -4.7% | $842 / Sq Ft |
| 05/14/2025 05/14/25 | Price Changed | $1,679,000 | -2.3% | $884 / Sq Ft |
| 05/09/2025 05/09/25 | For Sale | $1,719,000 | -- | $905 / Sq Ft |
Purchase History
| Date | Type | Sale Price | Title Company |
|---|---|---|---|
| Quit Claim Deed | -- | -- | |
| Deed | -- | -- | |
| Deed | $674,000 | -- | |
| Deed | $89,000 | -- | |
| Foreclosure Deed | $100,000 | -- |
Mortgage History
| Date | Status | Loan Amount | Loan Type |
|---|---|---|---|
| Previous Owner | $198,666 | Purchase Money Mortgage | |
| Previous Owner | $273,000 | No Value Available | |
| Previous Owner | $30,000 | No Value Available | |
| Previous Owner | $180,000 | No Value Available | |
| Previous Owner | $50,000 | No Value Available | |
| Previous Owner | $30,000 | No Value Available |
Similar Homes in the area
Source: MLS Property Information Network (MLS PIN)
MLS Number: 73358823
APN: CAMB-000123-000000-000041
- 65-67 Howard St Unit 3
- 65-67 Howard St Unit 1
- 44 Callender St
- 33 Pleasant St Unit 33B
- 9 Laurel St
- 60 Pleasant St Unit 2
- 2 Hingham St
- 512 Green St Unit 1D
- 516 Green St Unit 3D
- 454 Green St Unit 3
- 356 Western Ave
- 358 Western Ave
- 358 Western Ave Unit 358
- 854 Massachusetts Ave Unit 11
- 55 Magazine St Unit 4B
- 852 Massachusetts Ave Unit 1
- 33 Fairmont Ave Unit 33
- 863 Massachusetts Ave Unit 25
- 950 Massachusetts Ave Unit 418
- 950 Massachusetts Ave Unit 417
