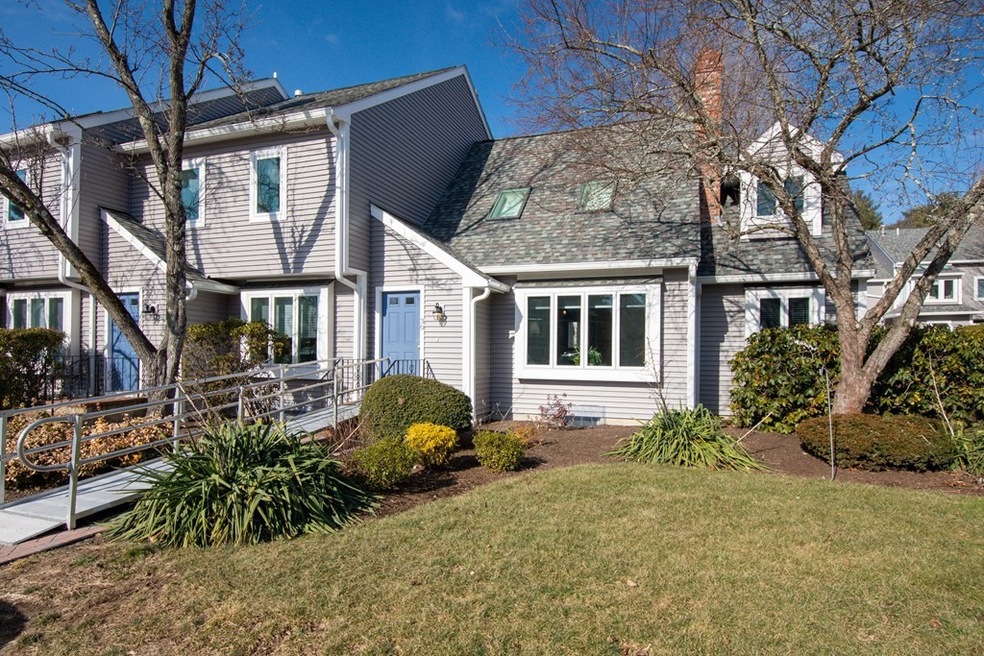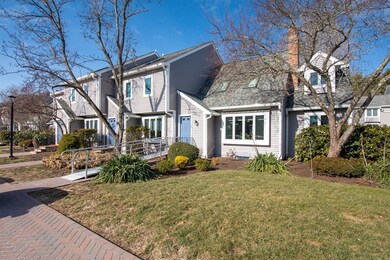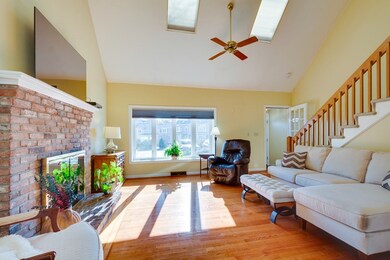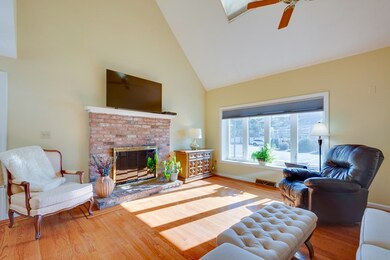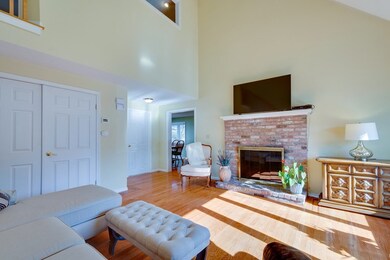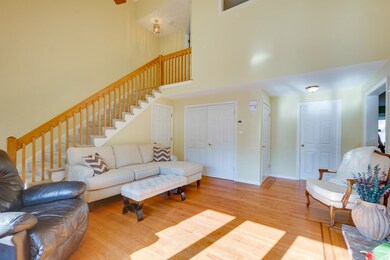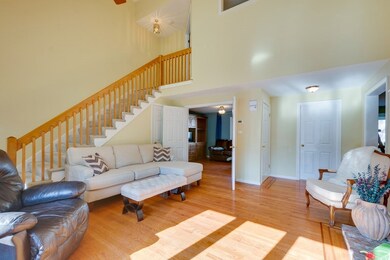
30 Indian Cove Way Unit 30 South Easton, MA 02375
Highlights
- Wood Flooring
- 1 Fireplace
- Tennis Courts
- Easton Middle School Rated A-
- End Unit
- Den
About This Home
As of March 2023Welcome to Indian Cove! Beautifully maintained end unit boasting 3 finished levels with open floor plan and natural light throughout. Main level features hardwood floors, fireplaced living room with a cathedral ceiling, kitchen, dining room, and office. Upper-level features large master suite, walk-in closet, and a spa inspired private bath with soaking tub. Stroll down to finished lower level and discover another huge family room, full bath, and playroom with slider to the backyard. Easy access to Rt 38 and Rt 24. A wonderful community and a wonderful place to call home.
Townhouse Details
Home Type
- Townhome
Est. Annual Taxes
- $5,074
Year Built
- Built in 1987
Lot Details
- End Unit
HOA Fees
- $787 Monthly HOA Fees
Parking
- 2 Car Parking Spaces
Interior Spaces
- 2,066 Sq Ft Home
- 3-Story Property
- 1 Fireplace
- Den
- Basement
- Laundry in Basement
Kitchen
- Range
- Microwave
- Dishwasher
Flooring
- Wood
- Wall to Wall Carpet
- Ceramic Tile
Bedrooms and Bathrooms
- 1 Bedroom
- Primary bedroom located on second floor
Laundry
- Dryer
- Washer
Utilities
- Forced Air Heating and Cooling System
- Heating System Uses Natural Gas
- Private Sewer
Listing and Financial Details
- Assessor Parcel Number M:0052U B:0034 L:0000,2808840
Community Details
Overview
- Association fees include insurance, maintenance structure, road maintenance, ground maintenance, snow removal
- 60 Units
Recreation
- Tennis Courts
Pet Policy
- Call for details about the types of pets allowed
Ownership History
Purchase Details
Purchase Details
Purchase Details
Home Financials for this Owner
Home Financials are based on the most recent Mortgage that was taken out on this home.Similar Homes in South Easton, MA
Home Values in the Area
Average Home Value in this Area
Purchase History
| Date | Type | Sale Price | Title Company |
|---|---|---|---|
| Quit Claim Deed | -- | None Available | |
| Deed | -- | -- | |
| Deed | -- | -- | |
| Not Resolvable | $255,900 | -- |
Mortgage History
| Date | Status | Loan Amount | Loan Type |
|---|---|---|---|
| Previous Owner | $185,000 | New Conventional | |
| Previous Owner | $50,000 | Commercial | |
| Previous Owner | $150,000 | No Value Available | |
| Previous Owner | $117,000 | No Value Available |
Property History
| Date | Event | Price | Change | Sq Ft Price |
|---|---|---|---|---|
| 03/30/2023 03/30/23 | Sold | $335,000 | -4.0% | $162 / Sq Ft |
| 03/03/2023 03/03/23 | Pending | -- | -- | -- |
| 02/09/2023 02/09/23 | For Sale | $349,000 | +36.4% | $169 / Sq Ft |
| 09/18/2015 09/18/15 | Sold | $255,900 | -8.3% | $181 / Sq Ft |
| 08/17/2015 08/17/15 | Pending | -- | -- | -- |
| 07/21/2015 07/21/15 | For Sale | $279,000 | -- | $197 / Sq Ft |
Tax History Compared to Growth
Tax History
| Year | Tax Paid | Tax Assessment Tax Assessment Total Assessment is a certain percentage of the fair market value that is determined by local assessors to be the total taxable value of land and additions on the property. | Land | Improvement |
|---|---|---|---|---|
| 2025 | $4,072 | $326,300 | $0 | $326,300 |
| 2024 | $4,389 | $328,800 | $0 | $328,800 |
| 2023 | $4,969 | $340,600 | $0 | $340,600 |
| 2022 | $5,074 | $329,700 | $0 | $329,700 |
| 2021 | $4,446 | $287,200 | $0 | $287,200 |
| 2020 | $4,568 | $297,000 | $0 | $297,000 |
| 2019 | $4,627 | $289,900 | $0 | $289,900 |
| 2018 | $4,198 | $263,000 | $0 | $263,000 |
| 2017 | $3,974 | $245,000 | $0 | $245,000 |
| 2016 | $3,675 | $227,000 | $0 | $227,000 |
| 2015 | $3,720 | $221,700 | $0 | $221,700 |
| 2014 | $3,691 | $221,700 | $0 | $221,700 |
Agents Affiliated with this Home
-
Gerald Mullen

Seller's Agent in 2023
Gerald Mullen
NextHome Signature Realty
(781) 352-0403
112 Total Sales
-
Steve Parrott
S
Buyer's Agent in 2023
Steve Parrott
Century 21 The Seyboth Team
(508) 567-3468
66 Total Sales
-
Suzana Vajentic

Seller's Agent in 2015
Suzana Vajentic
Conway - Walpole
(781) 864-7526
10 Total Sales
-
E
Buyer's Agent in 2015
Elizabeth Lynch
Keller Williams Realty
Map
Source: MLS Property Information Network (MLS PIN)
MLS Number: 73077738
APN: EAST-000052U-000034
- 23 Indian Cove Way
- 15 Foundry St Unit B1
- 453 Turnpike St Unit 19
- 11 Ginger Way
- 8 Nutmeg Ln
- 479 West St
- 10 Chase Landing Unit B
- 585 Turnpike St Unit 1
- 585 Turnpike St Unit 13
- 10 Kenbane Dr
- 165 Pine Street (23 Lili Way)
- 40 Sharron Dr Unit 40
- 5 Live Oak Dr
- 845 Washington St
- 129 Turnpike St
- 505 Dongary Rd
- 47 Cutter Dr
- 27 Cutter Dr
- 166 Purchase St
- 282 Crescent St
