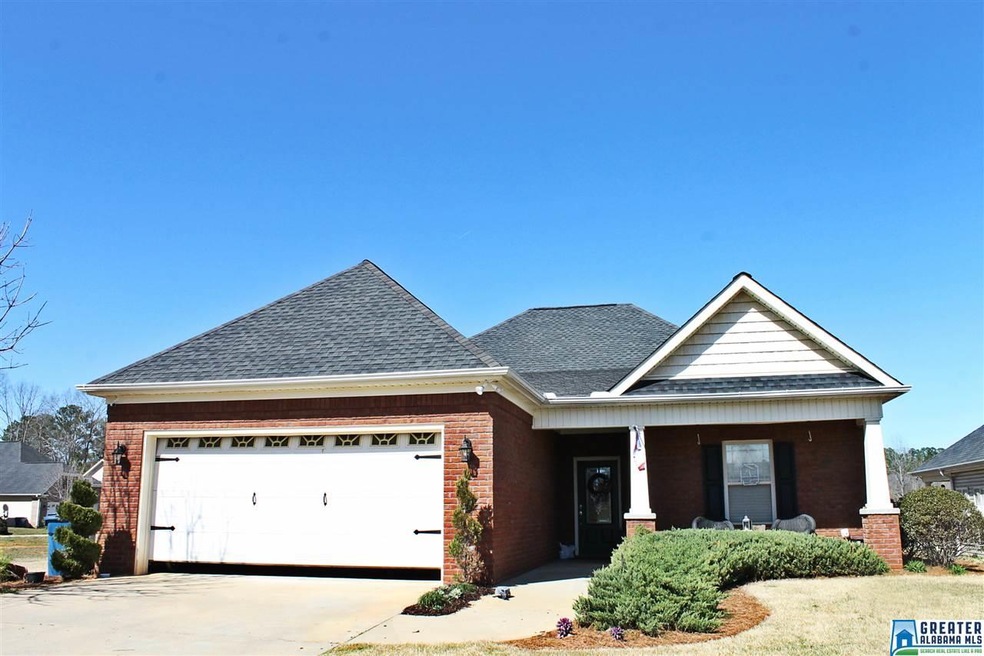
30 Indian Springs Oxford, AL 36203
3
Beds
2
Baths
1,867
Sq Ft
9,148
Sq Ft Lot
Highlights
- In Ground Pool
- Deck
- Attic
- Oxford Middle School Rated A-
- Wood Flooring
- Stone Countertops
About This Home
As of April 2021Beautiful single level home.
Home Details
Home Type
- Single Family
Est. Annual Taxes
- $1,050
Year Built
- 2008
HOA Fees
- $42 Monthly HOA Fees
Parking
- 2 Car Attached Garage
- Front Facing Garage
Home Design
- Brick Exterior Construction
- Slab Foundation
- Vinyl Siding
Interior Spaces
- 1,867 Sq Ft Home
- 1-Story Property
- Smooth Ceilings
- Stone Fireplace
- Gas Fireplace
- Living Room with Fireplace
- Dining Room
- Pull Down Stairs to Attic
Kitchen
- Electric Oven
- Electric Cooktop
- Stone Countertops
Flooring
- Wood
- Carpet
Bedrooms and Bathrooms
- 3 Bedrooms
- 2 Full Bathrooms
- Bathtub and Shower Combination in Primary Bathroom
- Linen Closet In Bathroom
Laundry
- Laundry Room
- Laundry on main level
- Washer and Gas Dryer Hookup
Outdoor Features
- In Ground Pool
- Deck
- Patio
- Porch
Utilities
- Central Heating and Cooling System
- Gas Water Heater
Listing and Financial Details
- Assessor Parcel Number 06-01-12-0-000-046.039
Community Details
Overview
- Mcintosh Trails Association, Phone Number (256) 310-5122
Recreation
- Community Pool
Ownership History
Date
Name
Owned For
Owner Type
Purchase Details
Listed on
Aug 21, 2020
Closed on
Apr 15, 2021
Sold by
Burgess Jamie L and Burgess Lydia L
Bought by
Holloway Michael T and Holloway Nataysia
Seller's Agent
Jason Williamson
ERA King Real Estate
Buyer's Agent
Erin Wells
ERA King Real Estate
List Price
$229,900
Sold Price
$230,000
Premium/Discount to List
$100
0.04%
Current Estimated Value
Home Financials for this Owner
Home Financials are based on the most recent Mortgage that was taken out on this home.
Estimated Appreciation
$63,878
Avg. Annual Appreciation
7.68%
Original Mortgage
$217,643
Outstanding Balance
$197,355
Interest Rate
3%
Mortgage Type
FHA
Estimated Equity
$119,483
Similar Homes in the area
Create a Home Valuation Report for This Property
The Home Valuation Report is an in-depth analysis detailing your home's value as well as a comparison with similar homes in the area
Home Values in the Area
Average Home Value in this Area
Purchase History
| Date | Type | Sale Price | Title Company |
|---|---|---|---|
| Warranty Deed | $230,000 | Young Wollstein Jackson & Whit |
Source: Public Records
Mortgage History
| Date | Status | Loan Amount | Loan Type |
|---|---|---|---|
| Open | $217,643 | FHA |
Source: Public Records
Property History
| Date | Event | Price | Change | Sq Ft Price |
|---|---|---|---|---|
| 04/14/2021 04/14/21 | Sold | $230,000 | +2.3% | $123 / Sq Ft |
| 11/11/2020 11/11/20 | Price Changed | $224,900 | -2.2% | $120 / Sq Ft |
| 08/21/2020 08/21/20 | For Sale | $229,900 | +15.0% | $123 / Sq Ft |
| 10/01/2018 10/01/18 | Sold | $199,900 | 0.0% | $107 / Sq Ft |
| 08/31/2018 08/31/18 | For Sale | $199,900 | +5.3% | $107 / Sq Ft |
| 03/21/2017 03/21/17 | Sold | $189,900 | 0.0% | $102 / Sq Ft |
| 02/27/2017 02/27/17 | Price Changed | $189,900 | +35.7% | $102 / Sq Ft |
| 01/12/2017 01/12/17 | For Sale | $139,900 | -- | $75 / Sq Ft |
| 01/12/2017 01/12/17 | Pending | -- | -- | -- |
Source: Greater Alabama MLS
Tax History Compared to Growth
Tax History
| Year | Tax Paid | Tax Assessment Tax Assessment Total Assessment is a certain percentage of the fair market value that is determined by local assessors to be the total taxable value of land and additions on the property. | Land | Improvement |
|---|---|---|---|---|
| 2024 | $1,050 | $28,070 | $2,730 | $25,340 |
| 2023 | $1,050 | $26,640 | $2,480 | $24,160 |
| 2022 | $848 | $22,890 | $2,480 | $20,410 |
| 2021 | $1,543 | $39,560 | $4,960 | $34,600 |
| 2020 | $1,543 | $39,560 | $0 | $0 |
| 2019 | $1,587 | $41,000 | $0 | $0 |
| 2018 | $1,407 | $36,080 | $0 | $0 |
| 2017 | $717 | $19,540 | $0 | $0 |
| 2016 | $717 | $19,540 | $0 | $0 |
| 2015 | $717 | $19,540 | $0 | $0 |
| 2014 | $717 | $19,540 | $0 | $0 |
| 2013 | -- | $19,540 | $0 | $0 |
Source: Public Records
Agents Affiliated with this Home
-

Seller's Agent in 2021
Jason Williamson
ERA King Real Estate
(256) 310-5122
165 Total Sales
-

Buyer's Agent in 2021
Erin Wells
ERA King Real Estate
(256) 283-0632
133 Total Sales
-

Seller's Agent in 2018
Natasha Horn
Keller Williams Realty Group
(256) 454-8660
42 Total Sales
-

Seller's Agent in 2017
Chad Barnett
Keller Williams Realty Group
(256) 452-6064
13 Total Sales
Map
Source: Greater Alabama MLS
MLS Number: 775316
APN: 06-01-12-0-000-046.039
Nearby Homes
- 75 Jenkins Rd
- 80 Dabbs Rd
- 69 Reaves Dr Unit 3.5 acres
- 399 Coweta Trail
- RC Chelsey Plan at McIntosh Trails
- RC Raleigh Plan at McIntosh Trails
- RC Walsh Plan at McIntosh Trails
- RC Ridgeland Plan at McIntosh Trails
- RC Davenport Plan at McIntosh Trails
- RC Carlie II Plan at McIntosh Trails
- RC Wright Plan at McIntosh Trails
- RC Armstrong Plan at McIntosh Trails
- RC Somerville Plan at McIntosh Trails
- RC Holland Plan at McIntosh Trails
- RC Cooper Plan at McIntosh Trails
- RC Morgan Plan at McIntosh Trails
- RC Kendall Plan at McIntosh Trails
- RC Magnolia Plan at McIntosh Trails
- RC Ross Plan at McIntosh Trails
- RC Mitchell Plan at McIntosh Trails
