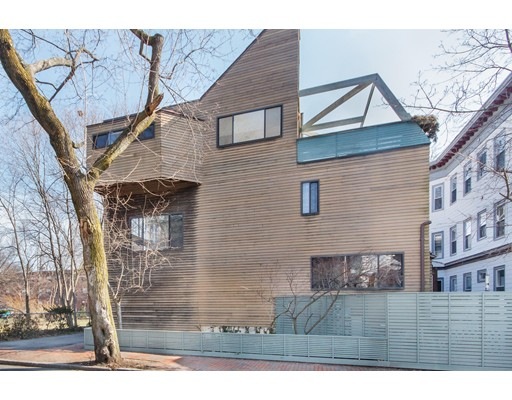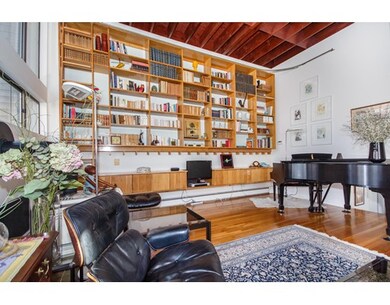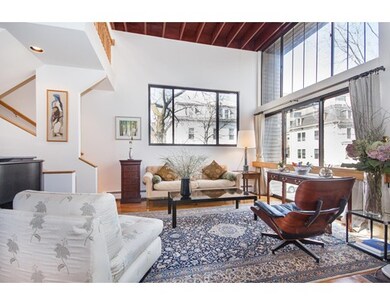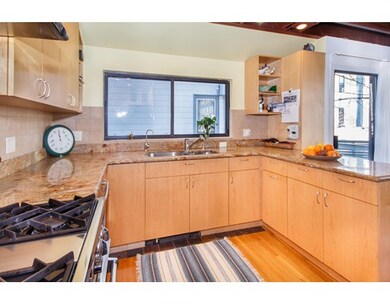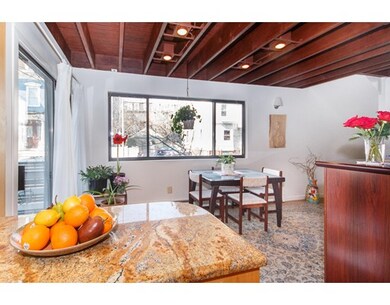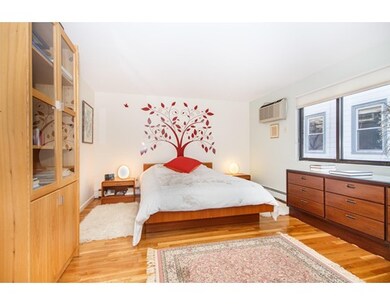
30 Inman St Unit A Cambridge, MA 02139
Mid-Cambridge NeighborhoodAbout This Home
As of May 2016Exceptional Corner Townhouse--with windows on three sides--offering stylish, versatile and functional space. This unit is further distinguished by outstanding architectural detail--beamed ceilings, stunning built-ins and floor-to-ceiling windows that bring abundant light into the space. Additionally, there are hardwood floors, 3 good-sized bedrooms, a warm and inviting kitchen w/granite counter tops and stainless steel appliances, interior intercom, and 2.5 bathrooms (one skylit). Basement office/playroom, excellent closets and storage throughout, heated garage and superb outdoor space--27' x 25' private patio and 2 decks--further add to the unit's appeal. And finally, this home benefits from an unbeatable location near restaurants, shops, the T, Central and Inman Squares and excellent proximity to both Harvard and Kendall Squares.
Last Agent to Sell the Property
Rosalind Gertner
RG - Homes License #449502971
Last Buyer's Agent
Rosalind Gertner
RG - Homes License #449502971
Ownership History
Purchase Details
Home Financials for this Owner
Home Financials are based on the most recent Mortgage that was taken out on this home.Purchase Details
Purchase Details
Home Financials for this Owner
Home Financials are based on the most recent Mortgage that was taken out on this home.Purchase Details
Home Financials for this Owner
Home Financials are based on the most recent Mortgage that was taken out on this home.Map
Property Details
Home Type
Condominium
Est. Annual Taxes
$10,189
Year Built
1975
Lot Details
0
Listing Details
- Unit Level: 1
- Unit Placement: End
- Property Type: Condominium/Co-Op
- Lead Paint: Unknown
- Year Round: Yes
- Special Features: None
- Property Sub Type: Condos
- Year Built: 1975
Interior Features
- Appliances: Range, Dishwasher, Disposal, Microwave, Refrigerator, Washer, Dryer
- Has Basement: Yes
- Primary Bathroom: Yes
- Number of Rooms: 7
- Amenities: Public Transportation, Shopping, Medical Facility, Laundromat, Highway Access, Public School, University
- Electric: Circuit Breakers
- Flooring: Wood, Tile, Stone / Slate
- Bedroom 2: Fourth Floor
- Bedroom 3: Fourth Floor
- Bathroom #1: First Floor
- Bathroom #2: Third Floor
- Bathroom #3: Fourth Floor
- Kitchen: First Floor
- Laundry Room: Basement
- Living Room: Second Floor
- Master Bedroom: Third Floor
- Master Bedroom Description: Flooring - Hardwood
- Dining Room: First Floor
- Oth1 Room Name: Home Office
- Oth1 Dscrp: Flooring - Hardwood
- Oth1 Level: Basement
- Oth2 Room Name: Foyer
- Oth2 Dscrp: Flooring - Stone/Ceramic Tile
- No Living Levels: 5
Exterior Features
- Roof: Rubber
- Construction: Frame
- Exterior: Clapboard
- Exterior Unit Features: Deck, Patio - Enclosed
Garage/Parking
- Garage Parking: Attached, Garage Door Opener, Heated
- Garage Spaces: 1
- Parking Spaces: 1
Utilities
- Cooling: Wall AC
- Heating: Central Heat, Gas, Unit Control
- Heat Zones: 3
- Hot Water: Natural Gas
- Utility Connections: for Gas Range, for Gas Oven
- Sewer: City/Town Sewer
- Water: City/Town Water
Condo/Co-op/Association
- Association Fee Includes: Water, Sewer, Master Insurance, Snow Removal
- Pets Allowed: Yes
- No Units: 6
- Unit Building: A
Fee Information
- Fee Interval: Monthly
Lot Info
- Zoning: C1
Multi Family
- Sq Ft Incl Bsmt: Yes
Similar Homes in the area
Home Values in the Area
Average Home Value in this Area
Purchase History
| Date | Type | Sale Price | Title Company |
|---|---|---|---|
| Not Resolvable | $1,301,000 | -- | |
| Deed | $750,000 | -- | |
| Deed | $325,000 | -- | |
| Deed | $288,200 | -- |
Mortgage History
| Date | Status | Loan Amount | Loan Type |
|---|---|---|---|
| Open | $1,253,750 | Adjustable Rate Mortgage/ARM | |
| Closed | $250,000 | Closed End Mortgage | |
| Closed | $1,040,800 | Adjustable Rate Mortgage/ARM | |
| Previous Owner | $336,000 | No Value Available | |
| Previous Owner | $336,000 | No Value Available | |
| Previous Owner | $292,500 | Purchase Money Mortgage | |
| Previous Owner | $230,550 | Purchase Money Mortgage | |
| Previous Owner | $286,000 | No Value Available |
Property History
| Date | Event | Price | Change | Sq Ft Price |
|---|---|---|---|---|
| 12/11/2019 12/11/19 | Rented | $5,000 | 0.0% | -- |
| 11/15/2019 11/15/19 | Under Contract | -- | -- | -- |
| 10/02/2019 10/02/19 | Price Changed | $5,000 | -5.7% | $3 / Sq Ft |
| 09/26/2019 09/26/19 | For Rent | $5,300 | 0.0% | -- |
| 05/26/2016 05/26/16 | Sold | $1,301,000 | +19.5% | $701 / Sq Ft |
| 04/06/2016 04/06/16 | Pending | -- | -- | -- |
| 03/30/2016 03/30/16 | For Sale | $1,089,000 | -- | $587 / Sq Ft |
Tax History
| Year | Tax Paid | Tax Assessment Tax Assessment Total Assessment is a certain percentage of the fair market value that is determined by local assessors to be the total taxable value of land and additions on the property. | Land | Improvement |
|---|---|---|---|---|
| 2025 | $10,189 | $1,604,600 | $0 | $1,604,600 |
| 2024 | $9,226 | $1,558,400 | $0 | $1,558,400 |
| 2023 | $8,536 | $1,456,700 | $0 | $1,456,700 |
| 2022 | $8,225 | $1,389,300 | $0 | $1,389,300 |
| 2021 | $7,827 | $1,337,900 | $0 | $1,337,900 |
| 2020 | $7,286 | $1,267,200 | $0 | $1,267,200 |
| 2019 | $7,000 | $1,178,400 | $0 | $1,178,400 |
| 2018 | $6,822 | $1,084,600 | $0 | $1,084,600 |
| 2017 | $6,628 | $1,021,200 | $0 | $1,021,200 |
| 2016 | $6,427 | $919,400 | $0 | $919,400 |
| 2015 | $6,390 | $817,100 | $0 | $817,100 |
| 2014 | $6,156 | $734,600 | $0 | $734,600 |
Source: MLS Property Information Network (MLS PIN)
MLS Number: 71979211
APN: CAMB-000107-000000-000077-A000000
- 26 Inman St Unit 1D
- 269 Harvard St Unit 31
- 287 Harvard St Unit 67
- 287 Harvard St Unit 19
- 43 Essex St Unit 1
- 43 Essex St Unit 4
- 42 Essex St
- 863 Massachusetts Ave Unit 25
- 177 Prospect St
- 12 Norfolk Ct
- 852 Massachusetts Ave Unit 1
- 378 Broadway
- 378 Broadway Unit 378-1
- 5 Tremont St Unit 3
- 121 Hancock St Unit 121
- 121 Hancock St
- 454 Green St Unit 3
- 196 Prospect St
- 324 Harvard St Unit 2C
- 10 Chatham St Unit 1
