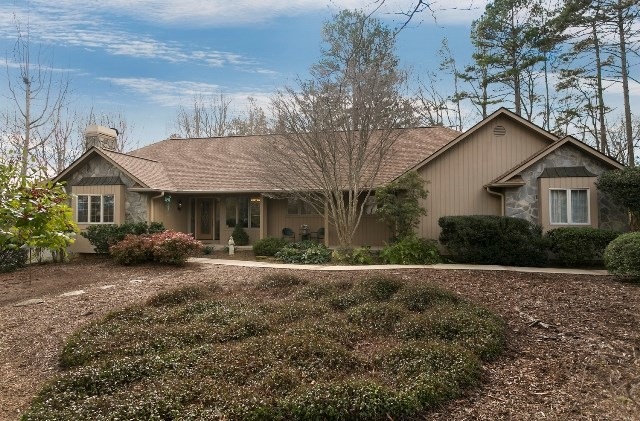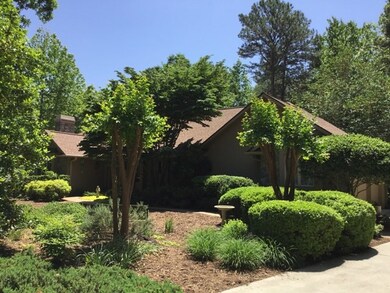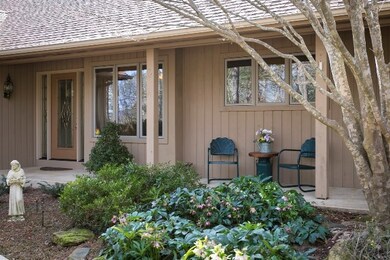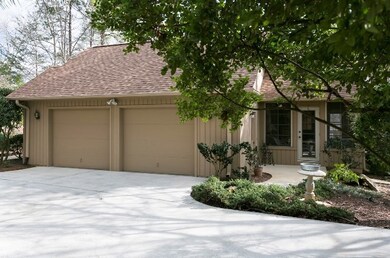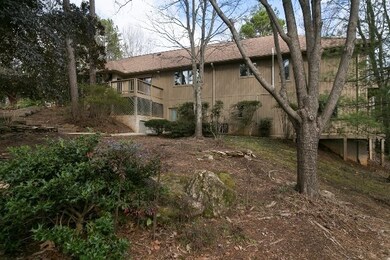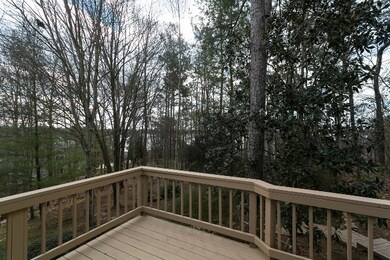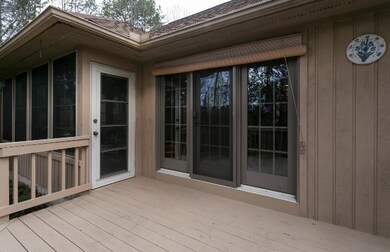
Estimated Value: $769,000 - $862,000
Highlights
- Boat Dock
- Golf Course Community
- Boat Ramp
- Walhalla Middle School Rated A-
- Water Access
- Fitness Center
About This Home
As of January 2018Great Opportunity, Condition, & Value! Offered at this low, non-negotiable price through the end of the year*, in as-is condition, an inspection report dated 10/24/2017 available, and latest radon reading available after upgraded radon system installation, as well. Meticulously maintained 4 Bedroom, 3.5 Bath beauty with oversized, side entry garage offers all of the great features one could ask for in a home! Fabulous wrap-around, seasonal mountain & lake views, very private (no home can be built on lot next door), level driveway with abundant parking, and enhanced, natural landscape offers minimal upkeep, but attracts birds and wildlife for viewing enjoyment. Main level living offers Entry (leaded-glass style front door with sidelites, hardwoods, vaulted ceiling), upgraded kitchen (stainless steel appliances, granite countertop with undermounted stainless sink, breakfast room, generous cabinetry, and lots of windows for super views), den (double-french doors, vaulted, wood ceiling, stone fireplace, hardwood floors, great views), living room (vaulted ceiling, views), separate dining, Carolina sunroom (telescoping window panels open for a screened porch effect), rear deck (views and privacy from both of these areas), laundry (sink, counterspace, lower, and double upper cabinetry), powder room (granite counter top), guest bedroom, bath (granite countertop), master suite (private balcony, great views, walk-in closet, jetted tub, separate shower, granite countertop with vanity area), and the huge, garage (exterior access door, two separate garage doors) rounds out this fabulous main level. Lower level offers a large den with wet bar. French doors open to an office/computer room. Two bedrooms and full bath, complete with living area. Additionally, the ultimate workshop, mechanical room and storage area, gives entrance to the backyard and walkways. Almost every room in this home has lake and/or mountain views. Must see this home to understand and appreciate the variety of space offered!!! Lovely neutral decor, six panel wood doors, recessed lighting, quality Peachtree windows, spit-spot condition, ease of maintenance, and gorgeous views makes this one a must see... Located on the North side of Keowee Key with a full-amenity, affordable lifestyle including golf, tennis, fitness center, country club, and so much more... *This limited offer can be withrawn at any time. As the sellers, in full disclosure, are offering this recent property inspection, and radon mitigation results report, they encourage all buyers to perform their own inspections, and verify all information. These reports may be inaccurate, and/or incomplete, but are available upon request with permission from inspector's client as disclosure of any information in seller's possession.
Last Listed By
Scarlett Fravel
1st Choice Realty @ Keowee Key License #10425 Listed on: 02/26/2016
Home Details
Home Type
- Single Family
Est. Annual Taxes
- $7,005
Year Built
- Built in 1990
Lot Details
- 0.53
Parking
- 2 Car Attached Garage
- Garage Door Opener
- Driveway
Home Design
- Traditional Architecture
- Wood Siding
- Stone
Interior Spaces
- 3,303 Sq Ft Home
- 1-Story Property
- Wet Bar
- Central Vacuum
- Bookcases
- Cathedral Ceiling
- Ceiling Fan
- Skylights
- Fireplace
- Insulated Windows
- Blinds
- French Doors
- Dining Room
- Home Office
- Workshop
- Laundry Room
Kitchen
- Breakfast Room
- Freezer
- Dishwasher
- Granite Countertops
- Disposal
Flooring
- Wood
- Carpet
- Concrete
- Marble
- Ceramic Tile
Bedrooms and Bathrooms
- 4 Bedrooms
- Primary bedroom located on second floor
- Walk-In Closet
- Dressing Area
- Bathroom on Main Level
- Hydromassage or Jetted Bathtub
- Separate Shower
Attic
- Attic Fan
- Pull Down Stairs to Attic
Finished Basement
- Heated Basement
- Basement Fills Entire Space Under The House
- Natural lighting in basement
Outdoor Features
- Spa
- Water Access
- Boat Ramp
- Access to a Dock
- Balcony
- Deck
- Screened Patio
- Front Porch
Schools
- Keowee Elementary School
- Walhalla Middle School
- Walhalla High School
Utilities
- Cooling Available
- Heat Pump System
- Underground Utilities
- Private Water Source
- Private Sewer
- Satellite Dish
- Cable TV Available
Additional Features
- Low Threshold Shower
- 0.53 Acre Lot
- Outside City Limits
Listing and Financial Details
- Tax Lot 041
- Assessor Parcel Number 111-15-01-041
Community Details
Overview
- Property has a Home Owners Association
- Association fees include golf, pool(s), recreation facilities, security, ground maintenance
- Keowee Key Subdivision
Amenities
- Common Area
- Sauna
- Clubhouse
- Community Storage Space
Recreation
- Boat Dock
- Community Boat Facilities
- Golf Course Community
- Tennis Courts
- Community Playground
- Fitness Center
- Community Pool
- Trails
Security
- Gated Community
Ownership History
Purchase Details
Home Financials for this Owner
Home Financials are based on the most recent Mortgage that was taken out on this home.Purchase Details
Similar Homes in Salem, SC
Home Values in the Area
Average Home Value in this Area
Purchase History
| Date | Buyer | Sale Price | Title Company |
|---|---|---|---|
| Tan Regina Loise | $510,000 | None Available | |
| Gerstner William | $295,000 | None Available |
Mortgage History
| Date | Status | Borrower | Loan Amount |
|---|---|---|---|
| Open | Tan Regina Loise | $407,500 |
Property History
| Date | Event | Price | Change | Sq Ft Price |
|---|---|---|---|---|
| 01/12/2018 01/12/18 | Sold | $295,000 | -17.8% | $89 / Sq Ft |
| 11/22/2017 11/22/17 | Pending | -- | -- | -- |
| 02/26/2016 02/26/16 | For Sale | $359,000 | -- | $109 / Sq Ft |
Tax History Compared to Growth
Tax History
| Year | Tax Paid | Tax Assessment Tax Assessment Total Assessment is a certain percentage of the fair market value that is determined by local assessors to be the total taxable value of land and additions on the property. | Land | Improvement |
|---|---|---|---|---|
| 2024 | $7,005 | $20,092 | $636 | $19,456 |
| 2023 | $7,005 | $20,092 | $636 | $19,456 |
| 2022 | $7,095 | $20,092 | $636 | $19,456 |
| 2021 | $1,478 | $11,754 | $774 | $10,980 |
| 2020 | $1,478 | $11,754 | $774 | $10,980 |
| 2019 | $1,478 | $0 | $0 | $0 |
| 2018 | $2,865 | $0 | $0 | $0 |
| 2017 | $1,175 | $0 | $0 | $0 |
| 2016 | $1,175 | $0 | $0 | $0 |
| 2015 | -- | $0 | $0 | $0 |
| 2014 | -- | $11,838 | $1,310 | $10,529 |
| 2013 | -- | $0 | $0 | $0 |
Agents Affiliated with this Home
-
S
Seller's Agent in 2018
Scarlett Fravel
1st Choice Realty @ Keowee Key
-
Douglas Patterson
D
Buyer's Agent in 2018
Douglas Patterson
Mountain Lake Paradise Realty
(864) 238-3176
20 Total Sales
Map
Source: Western Upstate Multiple Listing Service
MLS Number: 20173723
APN: 111-15-01-041
- 515 N Flagship Dr
- 4 Point North Dr Unit Natures View Drive
- 4 Point North Dr Unit Whisper Lane
- 6 Crest Dr
- 499 Tall Ship Dr Unit 333
- 499 Tall Ship Dr Unit 233
- 495 Tall Ship Dr
- 491 Tall Ship Dr Unit 326
- 487 Tall Ship Dr Unit 323
- 487 Tall Ship Dr Unit 225
- 21 Tradewinds Way
- 34 Blowing Fresh Dr
- Lot 62 Hearthstone Way
- 21 Eastern Point
- Lot 34 Crystal Cove Trail
- 2 Westwind Ct
- 3 Harbour View Dr
- 3 Anchorage Ln Unit 3
- 221 Night Cap Ln
- 21 Starboard Tack Dr
- 30 Iron Clad Dr
- 30 Iron Clad Dr Unit 16/041
- 32 Iron Clad Dr
- 13 Lash Up Ln
- 26 Iron Clad Dr
- 11 Lash Up Ln Unit 16
- 11 Lash Up Ln Unit 16, Lot 31
- 27 Iron Clad Dr Unit 16
- 27 Iron Clad Dr Unit 16 lot 50
- 15 Lash Up Ln
- 34 Iron Clad Dr
- 19 Lash Up Ln
- 9 Lash Up Ln
- 36 Iron Clad Dr
- 17 Lash Up Ln
- 12 Lash Up Ln
- 1611 Lash Up Ln Unit 16 Lot 11
- 16028 Lash Up Ln
- 24 Iron Clad Dr
- 38 Iron Clad Dr
