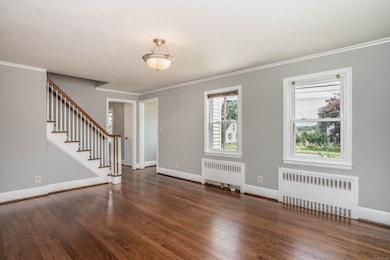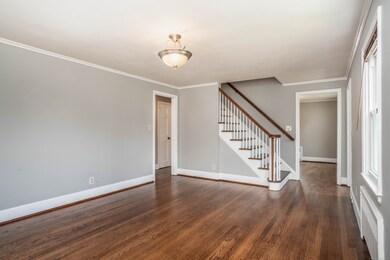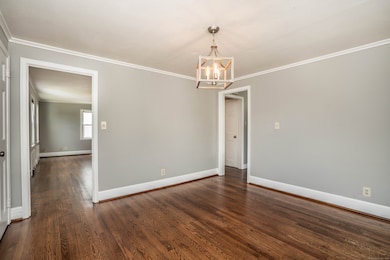
30 Jackson Ave West Hartford, CT 06110
Estimated payment $2,716/month
Highlights
- Cape Cod Architecture
- Attic
- Hot Water Circulator
- Sedgwick Middle School Rated A-
- Laundry in Mud Room
- 5-minute walk to Sterling Field
About This Home
Charming and timeless, this classic Cape Cod-style home is tucked into one of West Hartford's desirable neighborhoods. Full of warmth and character, it welcomes with a central staircase, a coat closet by the front entry, and hardwood floors throughout. The sunlit living room to the left offers a cozy setting for everyday relaxation or hosting friends. Just beyond, a rare main-level bedroom provides flexibility and is conveniently located next to a beautifully updated full bathroom, with subway tile and a nearby linen closet. To the right of the foyer, a formal dining room opens into a thoughtfully updated kitchen, featuring granite countertops, stainless steel appliances, and abundant natural light. The adjacent mudroom, accented by charming exposed brick, leads to a fully-fenced backyard with a patio and mature trees, offering the perfect setting for outdoor dining, play, or quiet moments in nature. Upstairs, the expansive primary bedroom features a walk-in closet, and is complemented by a second bedroom and a full bath, with updated surround. The lower level offers tremendous potential with areas including a dedicated workshop space, ideal for hobbies or home projects, a laundry and storage area, and a mechanical room with storage. Set just minutes from West Hartford Center, Blue Back Square, local parks, access to local and commuter transit, and top-rated public schools, this home pairs classic New England charm with modern practicality.
Home Details
Home Type
- Single Family
Est. Annual Taxes
- $7,670
Year Built
- Built in 1940
Lot Details
- 8,276 Sq Ft Lot
- Property is zoned R-6
Home Design
- Cape Cod Architecture
- Concrete Foundation
- Frame Construction
- Asphalt Shingled Roof
- Vinyl Siding
Interior Spaces
- 1,340 Sq Ft Home
- Unfinished Basement
- Basement Fills Entire Space Under The House
- Attic or Crawl Hatchway Insulated
Kitchen
- Electric Range
- Dishwasher
Bedrooms and Bathrooms
- 3 Bedrooms
- 2 Full Bathrooms
Laundry
- Laundry in Mud Room
- Laundry on lower level
Schools
- Charter Oak Elementary School
- Conard High School
Utilities
- Hot Water Heating System
- Heating System Uses Natural Gas
- Hot Water Circulator
Listing and Financial Details
- Assessor Parcel Number 1899996
Map
Home Values in the Area
Average Home Value in this Area
Tax History
| Year | Tax Paid | Tax Assessment Tax Assessment Total Assessment is a certain percentage of the fair market value that is determined by local assessors to be the total taxable value of land and additions on the property. | Land | Improvement |
|---|---|---|---|---|
| 2025 | $7,670 | $171,290 | $60,410 | $110,880 |
| 2024 | $7,254 | $171,290 | $60,410 | $110,880 |
| 2023 | $7,009 | $171,290 | $60,410 | $110,880 |
| 2022 | $6,968 | $171,290 | $60,410 | $110,880 |
| 2021 | $5,764 | $135,870 | $47,180 | $88,690 |
| 2020 | $5,393 | $129,010 | $44,100 | $84,910 |
| 2019 | $4,216 | $100,870 | $44,100 | $56,770 |
| 2018 | $4,314 | $105,210 | $44,100 | $61,110 |
| 2017 | $4,318 | $105,210 | $44,100 | $61,110 |
| 2016 | $4,621 | $116,970 | $49,350 | $67,620 |
| 2015 | $4,481 | $116,970 | $49,350 | $67,620 |
| 2014 | $4,371 | $116,970 | $49,350 | $67,620 |
Property History
| Date | Event | Price | Change | Sq Ft Price |
|---|---|---|---|---|
| 07/06/2025 07/06/25 | For Sale | $375,000 | +10.3% | $280 / Sq Ft |
| 05/23/2025 05/23/25 | Sold | $340,000 | -2.8% | $254 / Sq Ft |
| 04/16/2025 04/16/25 | Pending | -- | -- | -- |
| 04/13/2025 04/13/25 | Price Changed | $349,900 | -4.1% | $261 / Sq Ft |
| 04/08/2025 04/08/25 | Price Changed | $365,000 | -3.9% | $272 / Sq Ft |
| 04/01/2025 04/01/25 | For Sale | $379,900 | +73.5% | $284 / Sq Ft |
| 02/07/2020 02/07/20 | Sold | $219,000 | -0.4% | $155 / Sq Ft |
| 11/13/2019 11/13/19 | Price Changed | $219,900 | -4.3% | $155 / Sq Ft |
| 10/28/2019 10/28/19 | For Sale | $229,900 | -- | $162 / Sq Ft |
Purchase History
| Date | Type | Sale Price | Title Company |
|---|---|---|---|
| Warranty Deed | $340,000 | None Available | |
| Warranty Deed | $340,000 | None Available | |
| Warranty Deed | $219,900 | None Available | |
| Warranty Deed | $127,500 | -- | |
| Warranty Deed | $127,500 | -- | |
| Foreclosure Deed | -- | -- | |
| Warranty Deed | $127,500 | -- | |
| Foreclosure Deed | -- | -- |
Mortgage History
| Date | Status | Loan Amount | Loan Type |
|---|---|---|---|
| Open | $272,000 | Purchase Money Mortgage | |
| Closed | $272,000 | Purchase Money Mortgage | |
| Previous Owner | $7,696 | Second Mortgage Made To Cover Down Payment | |
| Previous Owner | $215,916 | FHA | |
| Previous Owner | $150,000 | Credit Line Revolving | |
| Previous Owner | $161,500 | No Value Available | |
| Previous Owner | $122,000 | No Value Available | |
| Previous Owner | $95,000 | No Value Available |
Similar Homes in West Hartford, CT
Source: SmartMLS
MLS Number: 24108588
APN: WHAR-000012G-002911-000030
- 589 Quaker Ln S
- 546 Quaker Ln S
- 60 Dartmouth Ave
- 39 Dartmouth Ave
- 18 Greystone Rd
- 22 Carleton Rd
- 50 Bentwood Rd
- 134 Saint Charles St
- 101 White Ave
- 48 Saint Charles St
- 92 Ledgewood Rd
- 29 Boswell Rd
- 583 Park Rd
- 52 Westphal St
- 18 Schoolhouse Dr Unit 18
- 90 Kane St Unit C3
- 39 Westphal St
- 22 Hooker Dr
- 602 Park Rd
- 770 Trout Brook Dr
- 155 Saint Charles St
- 33 Englewood Ave Unit 2
- 18 Overbrook Rd
- 71 Westphal St
- 136 Kane St Unit Kane st
- 378 Park Rd Unit B2
- 106 Kane St
- 43 Caya Ave
- 748 Trout Brook Dr
- 140 Kane St Unit B6
- 12 Court Park Unit 3
- 47 Boulanger Ave
- 540 New Park Ave
- 89 Cortland Cir
- 345 S Main St
- 108 Oakwood Ave Unit 2FL
- 104 Vera St
- 4 Washington Cir
- 22 Vera St Unit 4
- 45 Oakwood Ave






