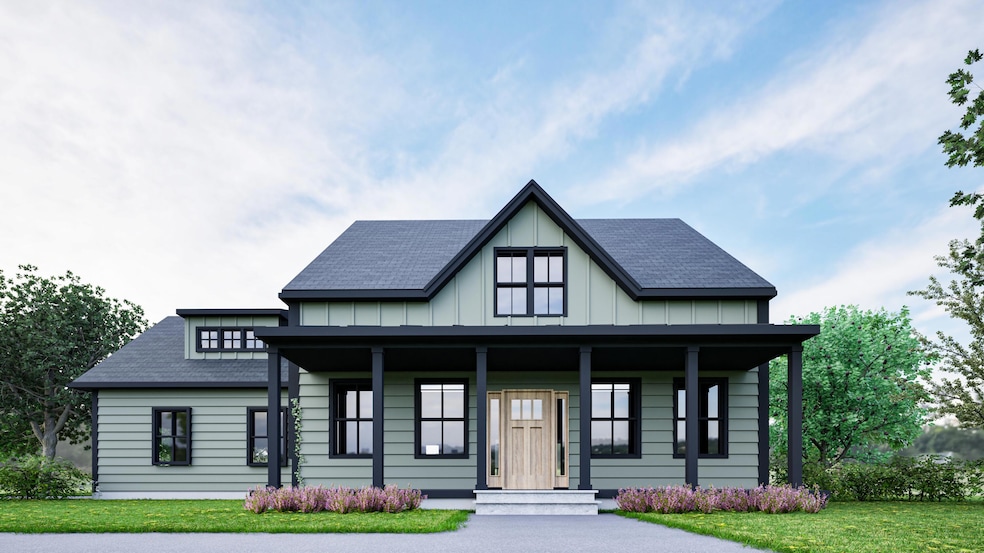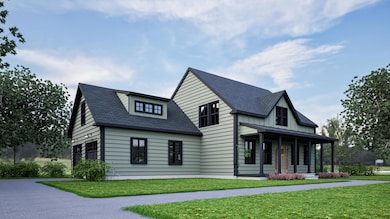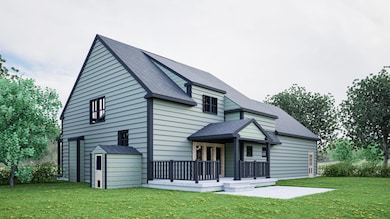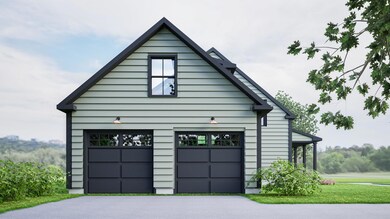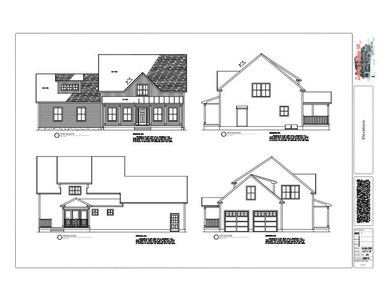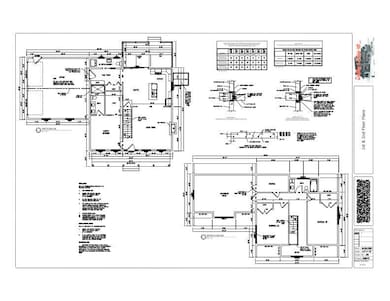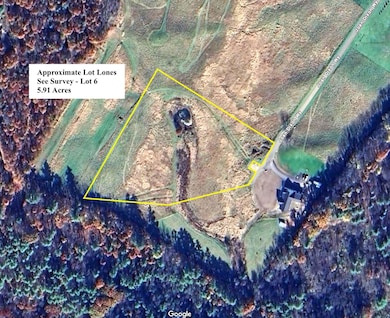Welcome to 30 Joan Dixon Way—a beautifully crafted, custom to-be-built Cape set on 5.91 private acres in Buxton. This 2,100 SF home offers 3 bedrooms, 2.5 baths, and the perfect mix of timeless design and modern systems.The open-concept layout features first-floor baths, laundry, and a custom kitchen. A spacious primary suite boasts a tiled shower with glass door, creating a luxurious retreat. Open space above the garage for potential additional living spaceEnergy-efficient systems include a Viessmann propane-fired, on-demand combo boiler and two zones of hot water baseboard heat, with heat pipes roughed in above the garage for future use. The plumbing system also includes new water lines, valves, hoses, an ice maker line, and solenoid valves with water hammer arrestors for added longevity and performance.Outdoors, enjoy space and privacy with two frost-free exterior faucets, and a radon pipe installed from the basement to the roof (fan by others). Additional highlights: Attached 2-car garage, Alside black vinyl windows with white interiors and full screens, High-quality construction throughout with attention to detailThis custom Cape offers serene country living just minutes from amenities. Don't miss your chance, schedule a private tour today!Also listed for sale as vacant land - MLS# 1625538

