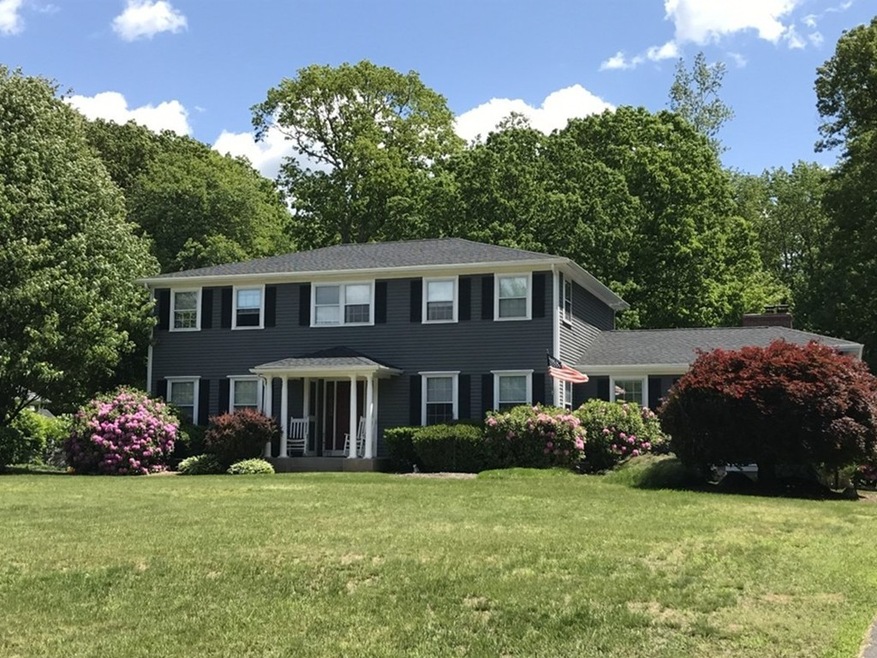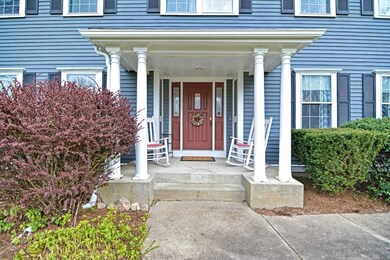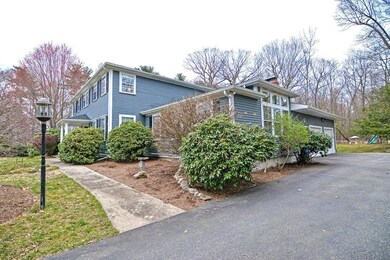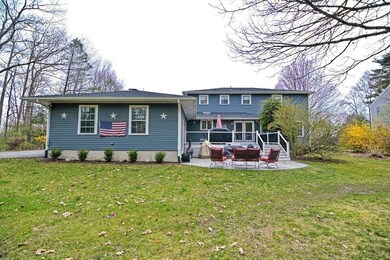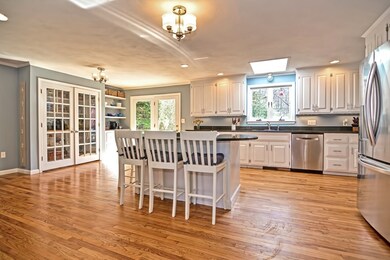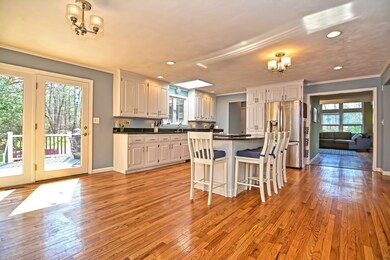
30 Juniper Rd Holliston, MA 01746
Highlights
- Deck
- Wood Flooring
- Tankless Water Heater
- Robert H. Adams Middle School Rated A
- Patio
- Forced Air Heating and Cooling System
About This Home
As of June 2020Set back off the street in a sought after cul de sac neighborhood, this Colonial will impress! Extensively maintained and updated over the last 5 years, this home is truly move-in ready. Current owners put on a new roof, updated kitchen, added a stone patio, and overhauled the exterior with new paint, shutters, trex deck and drainage(to name a few). See attached for the complete list. The main level has the perfect flow with a large eat in kitchen that opens to a dining room with hardwoods and crown molding. The family room is expansive and has cathedral ceilings and a wood burning fireplace. An inviting foyer, renovated half bath, formal living room and office complete this level. All the bedrooms are ample sized with a large master with walk-in closet. A newly refinished basement offers bonus room and tons of storage.The private 2 acre yard is a perfect entertaining spot with new composite deck, patio and storage shed. A direct access two car garage and central air complete this home
Last Agent to Sell the Property
William Raveis R.E. & Home Services Listed on: 04/23/2020
Home Details
Home Type
- Single Family
Est. Annual Taxes
- $13,859
Year Built
- Built in 1989
Lot Details
- Year Round Access
- Property is zoned CL3
Parking
- 2 Car Garage
Kitchen
- Range
- Dishwasher
Flooring
- Wood
- Wall to Wall Carpet
- Tile
Outdoor Features
- Deck
- Patio
- Storage Shed
Utilities
- Forced Air Heating and Cooling System
- Electric Baseboard Heater
- Heating System Uses Gas
- Tankless Water Heater
- Private Sewer
- Cable TV Available
Additional Features
- Basement
Ownership History
Purchase Details
Home Financials for this Owner
Home Financials are based on the most recent Mortgage that was taken out on this home.Purchase Details
Similar Homes in the area
Home Values in the Area
Average Home Value in this Area
Purchase History
| Date | Type | Sale Price | Title Company |
|---|---|---|---|
| Not Resolvable | $634,000 | -- | |
| Deed | $20,000 | -- |
Mortgage History
| Date | Status | Loan Amount | Loan Type |
|---|---|---|---|
| Open | $437,000 | Stand Alone Refi Refinance Of Original Loan | |
| Open | $639,000 | Stand Alone Refi Refinance Of Original Loan | |
| Closed | $495,000 | Stand Alone Refi Refinance Of Original Loan | |
| Closed | $507,200 | Adjustable Rate Mortgage/ARM | |
| Previous Owner | $75,000 | No Value Available | |
| Previous Owner | $275,000 | No Value Available | |
| Previous Owner | $100,000 | No Value Available | |
| Previous Owner | $115,000 | No Value Available | |
| Previous Owner | $191,250 | No Value Available | |
| Previous Owner | $29,000 | No Value Available | |
| Previous Owner | $21,000 | No Value Available |
Property History
| Date | Event | Price | Change | Sq Ft Price |
|---|---|---|---|---|
| 06/18/2020 06/18/20 | Sold | $710,000 | 0.0% | $235 / Sq Ft |
| 05/04/2020 05/04/20 | Pending | -- | -- | -- |
| 04/23/2020 04/23/20 | For Sale | $710,000 | +12.0% | $235 / Sq Ft |
| 06/30/2014 06/30/14 | Sold | $634,000 | 0.0% | $210 / Sq Ft |
| 06/12/2014 06/12/14 | Pending | -- | -- | -- |
| 05/30/2014 05/30/14 | Off Market | $634,000 | -- | -- |
| 05/28/2014 05/28/14 | For Sale | $639,900 | 0.0% | $212 / Sq Ft |
| 05/27/2014 05/27/14 | Pending | -- | -- | -- |
| 05/22/2014 05/22/14 | For Sale | $639,900 | -- | $212 / Sq Ft |
Tax History Compared to Growth
Tax History
| Year | Tax Paid | Tax Assessment Tax Assessment Total Assessment is a certain percentage of the fair market value that is determined by local assessors to be the total taxable value of land and additions on the property. | Land | Improvement |
|---|---|---|---|---|
| 2025 | $13,859 | $946,000 | $269,800 | $676,200 |
| 2024 | $12,780 | $848,600 | $269,800 | $578,800 |
| 2023 | $11,970 | $777,300 | $269,800 | $507,500 |
| 2022 | $12,147 | $698,900 | $269,800 | $429,100 |
| 2021 | $11,886 | $665,900 | $236,800 | $429,100 |
| 2020 | $11,583 | $614,500 | $241,600 | $372,900 |
| 2019 | $11,198 | $594,700 | $221,800 | $372,900 |
| 2018 | $11,103 | $594,700 | $221,800 | $372,900 |
| 2017 | $10,956 | $591,600 | $228,700 | $362,900 |
| 2016 | $10,613 | $564,800 | $205,900 | $358,900 |
| 2015 | $8,955 | $462,100 | $176,800 | $285,300 |
Agents Affiliated with this Home
-
Kate Swenson
K
Seller's Agent in 2020
Kate Swenson
William Raveis R.E. & Home Services
38 Total Sales
-
Rosemary Comrie

Buyer's Agent in 2020
Rosemary Comrie
Comrie Real Estate, Inc.
(508) 358-2626
237 Total Sales
-
Kathy Chisholm

Seller's Agent in 2014
Kathy Chisholm
Realty Executives
(508) 479-0180
96 in this area
139 Total Sales
-
Marta Russo

Buyer's Agent in 2014
Marta Russo
Berkshire Hathaway HomeServices Commonwealth Real Estate
(617) 930-3677
4 Total Sales
Map
Source: MLS Property Information Network (MLS PIN)
MLS Number: 72647144
APN: HOLL-000007-000007-003781
- 329 Gorwin Dr
- 464 Gorwin Dr
- 35 Morgans Way
- 257 Underwood St
- 50 Amy Ln
- 143 Oak St
- 1884 Washington St
- 138 Fairview St
- 456 Prentice St
- 535 Prentice St
- 1221 Highland St
- 1112 Highland St
- LOT 8 Pond View
- 39 Balancing Rock Dr
- 81 N Mill St
- 124 South St
- 85 S Mill St
- 45 Wendy Ln
- 4 Bullard Cir
- 86 Christopher Rd
