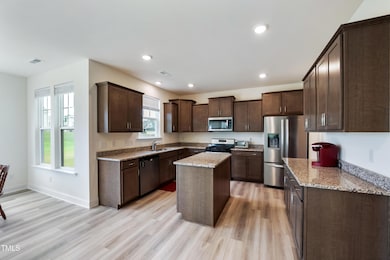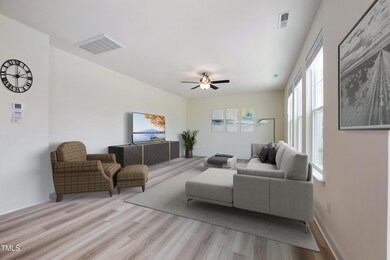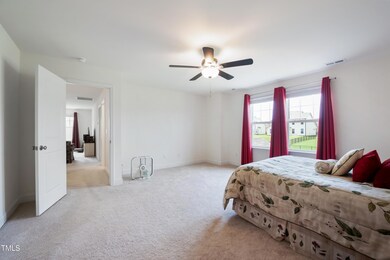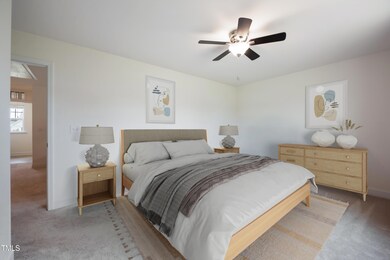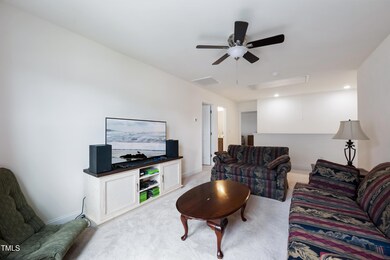
30 Junius Birch Trail Youngsville, NC 27596
Estimated payment $2,540/month
Highlights
- Open Floorplan
- Loft
- Breakfast Room
- Craftsman Architecture
- Granite Countertops
- Stainless Steel Appliances
About This Home
Spotless, better than new home in welcoming community. Spacious living areas on main and 2nd floor. Formal dining with comfortable breakfast nook. Granite counters and island in a Chef's kitchen. Natural gas range with overhead microwave. Large pantry closet. One year old refrigerator will convey! Luxury vinyl plank flooring throughout first floor.
Exceptionally large primary suite with the perfect sized closet off the ensuite bath. Large linen storage and water closet in primary bath.
Loft is the perfect hang out for any of the family and the secondary bedrooms are oversized with roomy closet.
Second bath has separate bath/toilet from a large double sink wash area.
Roomy upstairs laundry room which provides extra storage for all the family's needs. One year old washer and dryer will convey.
The spacious backyard has Bermuda sod and is waiting for you to make it your own special recreational area.
Home Details
Home Type
- Single Family
Est. Annual Taxes
- $2,366
Year Built
- Built in 2023
Lot Details
- 10,019 Sq Ft Lot
- Lot Dimensions are 65'x155'x65'x155'
- East Facing Home
- Back Yard Fenced
- Landscaped
HOA Fees
- $45 Monthly HOA Fees
Parking
- 2 Car Attached Garage
- Front Facing Garage
- Garage Door Opener
- Private Driveway
- 2 Open Parking Spaces
Home Design
- Craftsman Architecture
- Brick or Stone Mason
- Slab Foundation
- Architectural Shingle Roof
- Vinyl Siding
- Stone
Interior Spaces
- 2,455 Sq Ft Home
- 2-Story Property
- Open Floorplan
- Smooth Ceilings
- Ceiling Fan
- Entrance Foyer
- Family Room
- Breakfast Room
- Dining Room
- Loft
Kitchen
- Gas Oven
- Gas Range
- Microwave
- Ice Maker
- Dishwasher
- Stainless Steel Appliances
- Kitchen Island
- Granite Countertops
Flooring
- Carpet
- Luxury Vinyl Tile
Bedrooms and Bathrooms
- 3 Bedrooms
- Walk-In Closet
- Double Vanity
- Private Water Closet
- Separate Shower in Primary Bathroom
- Walk-in Shower
Laundry
- Laundry Room
- Laundry on upper level
- Washer and Dryer
Attic
- Pull Down Stairs to Attic
- Unfinished Attic
Home Security
- Prewired Security
- Carbon Monoxide Detectors
- Fire and Smoke Detector
Schools
- Long Mill Elementary School
- Franklinton Middle School
- Franklinton High School
Utilities
- Forced Air Zoned Heating and Cooling System
- Heating System Uses Natural Gas
- Vented Exhaust Fan
- Natural Gas Connected
- Gas Water Heater
- High Speed Internet
- Cable TV Available
Community Details
- Association fees include unknown
- Charleston Management Association, Phone Number (919) 847-3003
- Built by DRB Homes
- Woodlief Subdivision, Elmhurst Floorplan
Listing and Financial Details
- Assessor Parcel Number 049812
Map
Home Values in the Area
Average Home Value in this Area
Property History
| Date | Event | Price | Change | Sq Ft Price |
|---|---|---|---|---|
| 05/29/2025 05/29/25 | For Sale | $415,000 | -- | $169 / Sq Ft |
Similar Homes in Youngsville, NC
Source: Doorify MLS
MLS Number: 10099439
- 65 Hickory Run Ln
- 140 Ashberry Ln
- 110 Gallery Park Dr
- 80 Clubhouse Dr
- 355 Windsong Ln
- 210 Meadow Lake Dr
- 135 Meadow Lake Dr
- 35 Clubhouse Dr
- 135 Shallow Dr
- 475 Long View Dr
- 815 Harmony Ranch Ln
- 60 Silent Brook Trail
- 100 N Ridge View Way
- 10 Summit Point
- 195 Windsong Ln
- 325 Sutherland Dr
- 285 Sutherland Dr
- 325 Sutherland Dr
- 325 Sutherland Dr
- 135 N Ridge View Way
- 195 Clubhouse Dr
- 20 Argent Ct
- 155 Meadow Lake Dr
- 220 Blandford St
- 172 Bridges Ln
- 120 Shore Pine Dr
- 101 Great Arbor Ct
- 2043 Wiggins Village Dr
- 70 Holding Young Rd
- 70 Holding-Young Rd
- 1216 Edgemoore Trail
- 100 Shallow Dr
- 3710 Marigold Ln
- 1328 Marbank St
- 202 Jetson Crk Way
- 304 Whispering Wind Way
- 25 Prospectus Ln
- 3627 River Watch Ln
- 95 Westbrook Ln
- 25 Gallery Park Dr
![IMG_6473[1]](https://images.homes.com/listings/102/5904245434-932654891/30-junius-birch-trail-youngsville-nc-primaryphoto.jpg)
