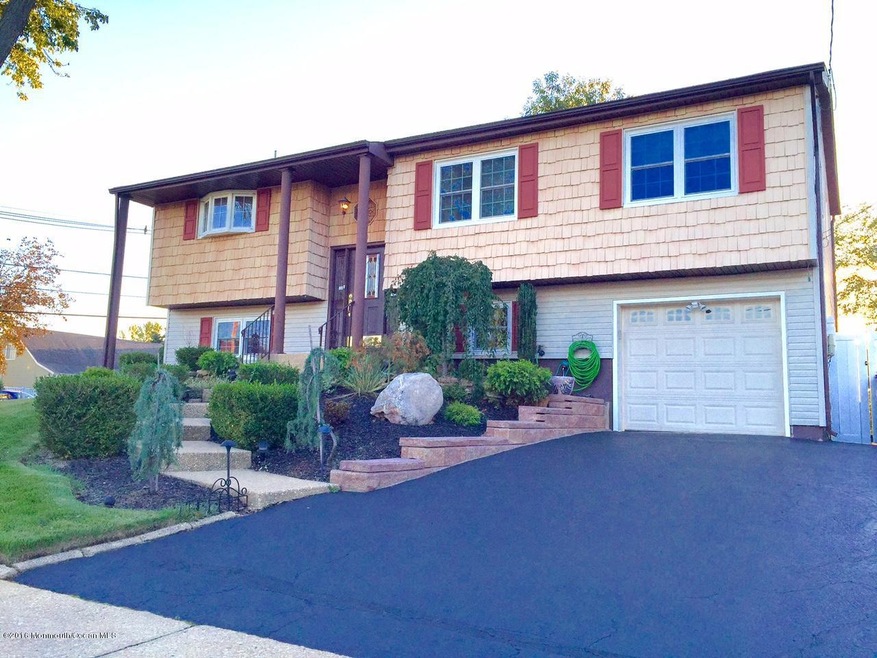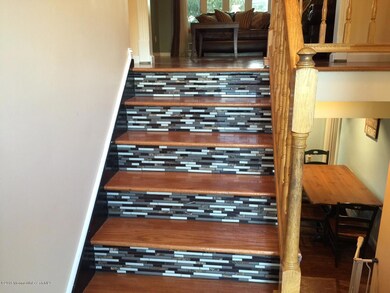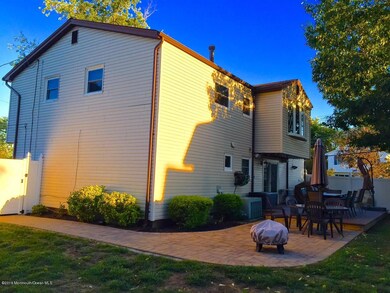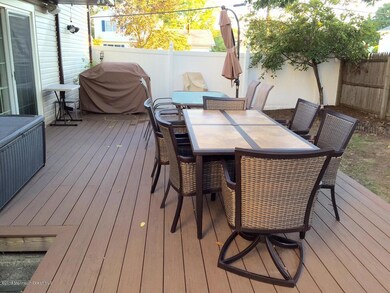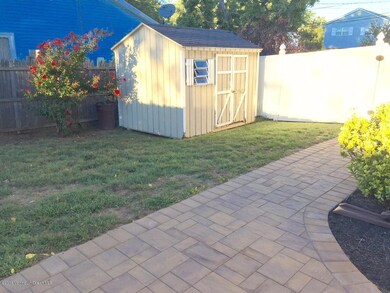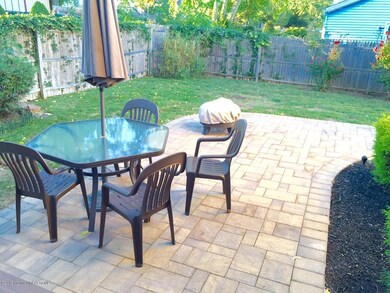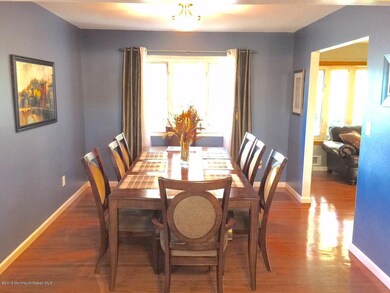
30 Kerry Dr Hazlet, NJ 07730
Highlights
- New Kitchen
- Wood Burning Stove
- 1 Fireplace
- Deck
- Wood Flooring
- Corner Lot
About This Home
As of January 2017BEAUTIFUL UPDATED 4 BEDRM BILEVEL IN DESIREABLE RARITAN VALLEY DEVELOPEMENT*NEWER KITCHEN-GRANITE COUNTERS+CENTER ISLE*OAK CABS,TILED FLOOR+BACKSPLASH*HARDWOOD FLOORS*FORMAL DINING ROOM*ALL NEW ANDERSON WINDOWS*HIGH EFFICIENCY HVAC '08*WATER HEATER '10*UPDATED ELECTRIC PANEL*REDONE BATHS*LARGE FAMILY RM-NEW FLOOR,WOOD BURNING STOVE,RECESSED LITES,NEW SLIDER TO TREX DECK*FULLY FENCED YRD WITH NEW PAVER PATIO+SHED*MATER NEW TILED HAS 1/2 BATH,DUAL CLOSETS*WHOLE HOUSE FAN*6 PANEL DOORS*SECURITY SYSTEM*BONUS ROOM CAN BE EXTRA BEDROOM,OFFICE/PLAYRM*GREAT HOME IN MOVE IN CONDITION!
Last Agent to Sell the Property
Weichert Realtors-Old Bridge License #0015075 Listed on: 09/26/2016

Home Details
Home Type
- Single Family
Est. Annual Taxes
- $8,260
Year Built
- Built in 1966
Lot Details
- Lot Dimensions are 80 x 100
- Fenced
- Corner Lot
Parking
- 1 Car Attached Garage
- Double-Wide Driveway
Home Design
- Shingle Roof
- Vinyl Siding
Interior Spaces
- 1-Story Property
- 1 Fireplace
- Wood Burning Stove
- Blinds
- Sliding Doors
- Family Room
- Living Room
- Dining Room
- Den
- Utility Room
- Home Security System
Kitchen
- New Kitchen
- Eat-In Kitchen
- Stove
- Microwave
- Dishwasher
- Kitchen Island
- Granite Countertops
Flooring
- Wood
- Linoleum
- Ceramic Tile
Bedrooms and Bathrooms
- 4 Bedrooms
- Primary bedroom located on second floor
Laundry
- Laundry Room
- Dryer
- Washer
Outdoor Features
- Deck
- Patio
- Shed
- Storage Shed
Schools
- Hazlet Middle School
Utilities
- Forced Air Heating and Cooling System
- Heating System Uses Natural Gas
- Natural Gas Water Heater
Community Details
- No Home Owners Association
- Raritan Valley Subdivision
Listing and Financial Details
- Assessor Parcel Number 18-00244-0000-00010
Ownership History
Purchase Details
Home Financials for this Owner
Home Financials are based on the most recent Mortgage that was taken out on this home.Purchase Details
Home Financials for this Owner
Home Financials are based on the most recent Mortgage that was taken out on this home.Purchase Details
Home Financials for this Owner
Home Financials are based on the most recent Mortgage that was taken out on this home.Similar Homes in the area
Home Values in the Area
Average Home Value in this Area
Purchase History
| Date | Type | Sale Price | Title Company |
|---|---|---|---|
| Deed | $366,000 | Triax Title Services | |
| Bargain Sale Deed | $313,000 | Fidelity National Title Insu | |
| Deed | $240,000 | -- |
Mortgage History
| Date | Status | Loan Amount | Loan Type |
|---|---|---|---|
| Open | $329,400 | New Conventional | |
| Previous Owner | $286,629 | FHA | |
| Previous Owner | $40,000 | Credit Line Revolving | |
| Previous Owner | $179,500 | Adjustable Rate Mortgage/ARM | |
| Previous Owner | $185,000 | No Value Available |
Property History
| Date | Event | Price | Change | Sq Ft Price |
|---|---|---|---|---|
| 01/27/2017 01/27/17 | Sold | $370,000 | +18.2% | $187 / Sq Ft |
| 08/21/2013 08/21/13 | Sold | $313,000 | -- | $157 / Sq Ft |
Tax History Compared to Growth
Tax History
| Year | Tax Paid | Tax Assessment Tax Assessment Total Assessment is a certain percentage of the fair market value that is determined by local assessors to be the total taxable value of land and additions on the property. | Land | Improvement |
|---|---|---|---|---|
| 2024 | $10,262 | $504,900 | $316,700 | $188,200 |
| 2023 | $10,262 | $480,200 | $293,700 | $186,500 |
| 2022 | $9,408 | $392,900 | $228,700 | $164,200 |
| 2021 | $9,408 | $366,800 | $220,700 | $146,100 |
| 2020 | $9,231 | $357,500 | $214,700 | $142,800 |
| 2019 | $8,934 | $340,600 | $198,700 | $141,900 |
| 2018 | $8,755 | $331,000 | $195,700 | $135,300 |
| 2017 | $8,514 | $321,900 | $190,700 | $131,200 |
| 2016 | $8,395 | $318,600 | $190,700 | $127,900 |
| 2015 | $8,260 | $314,300 | $189,700 | $124,600 |
| 2014 | $8,386 | $299,300 | $163,700 | $135,600 |
Agents Affiliated with this Home
-
John Horvath

Seller's Agent in 2017
John Horvath
Weichert Realtors-Old Bridge
(732) 322-5078
1 in this area
209 Total Sales
-
Lori Bocchieri-Bennett

Buyer's Agent in 2017
Lori Bocchieri-Bennett
RE/MAX
(732) 239-8044
3 in this area
102 Total Sales
-
M
Seller's Agent in 2013
Mary Ann Peragallo
BHHS Fox & Roach
Map
Source: MOREMLS (Monmouth Ocean Regional REALTORS®)
MLS Number: 21637430
APN: 18-00244-0000-00010
