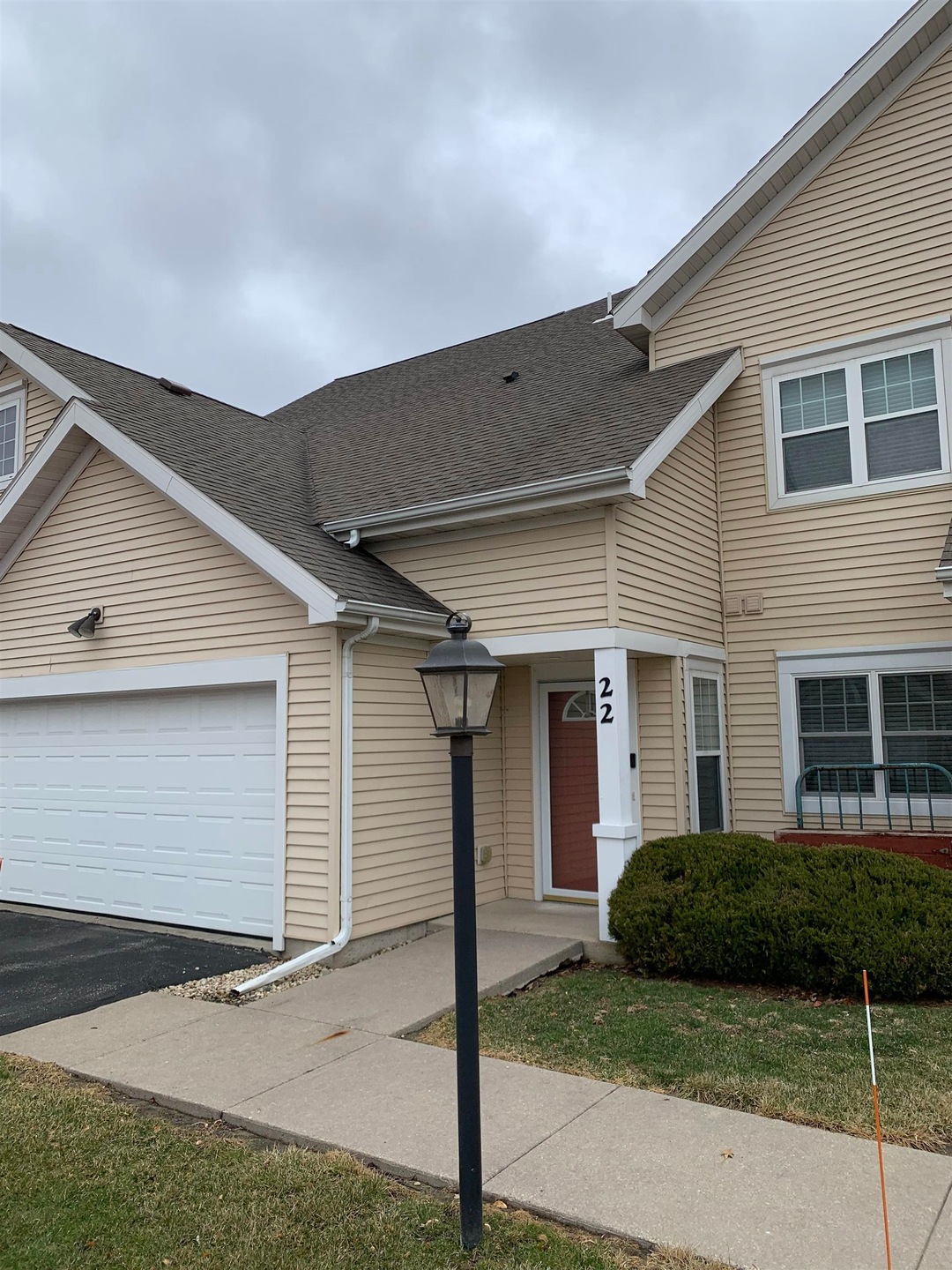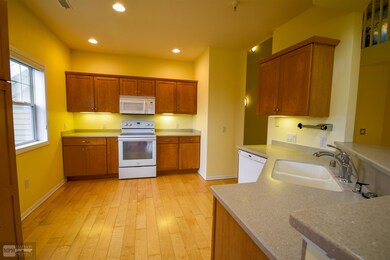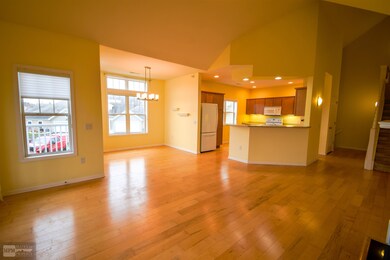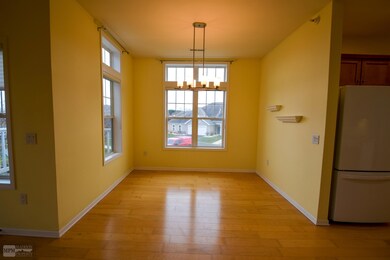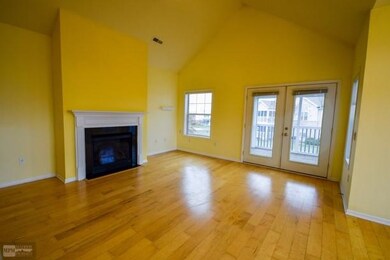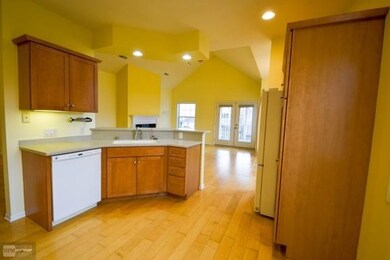
30 Keystone Way Unit 22 Fitchburg, WI 53711
Swan Creek NeighborhoodHighlights
- Loft
- Forced Air Cooling System
- Gas Fireplace
- West High School Rated A
About This Home
As of July 2024Modern 2 bed + loft, 2 bath condo! Unit features an open floor plan with vaulted ceilings, gas fireplace and a large screened in porch to enjoy those summer nights. The kitchen has plenty of room to entertain boasting a breakfast bar, solid surface countertops & high quality finishes. Owners suite with walk in close, attached bath with double vanity sink, main floor laundry room, 2 car attached garage and private entry make this a must see! 2nd floor unit with 3rd floor loft.
Last Agent to Sell the Property
Madison Property Management, Inc. License #12003-90 Listed on: 04/26/2022
Townhouse Details
Home Type
- Townhome
Est. Annual Taxes
- $4,896
Year Built
- Built in 2005
HOA Fees
- $280 Monthly HOA Fees
Home Design
- Vinyl Siding
Interior Spaces
- 1,630 Sq Ft Home
- Gas Fireplace
- Loft
Bedrooms and Bathrooms
- 2 Bedrooms
- 2 Full Bathrooms
Schools
- Leopold Elementary School
- Cherokee Heights Middle School
- West High School
Utilities
- Forced Air Cooling System
Community Details
- 6 Units
- Located in the Corner Stone Village master-planned community
- Property Manager
Listing and Financial Details
- Assessor Parcel Number 0609-113-4812-2
Ownership History
Purchase Details
Home Financials for this Owner
Home Financials are based on the most recent Mortgage that was taken out on this home.Purchase Details
Home Financials for this Owner
Home Financials are based on the most recent Mortgage that was taken out on this home.Purchase Details
Purchase Details
Home Financials for this Owner
Home Financials are based on the most recent Mortgage that was taken out on this home.Purchase Details
Home Financials for this Owner
Home Financials are based on the most recent Mortgage that was taken out on this home.Similar Homes in the area
Home Values in the Area
Average Home Value in this Area
Purchase History
| Date | Type | Sale Price | Title Company |
|---|---|---|---|
| Deed | $355,000 | Knight Barry Title | |
| Deed | $300,000 | None Listed On Document | |
| Interfamily Deed Transfer | -- | None Available | |
| Condominium Deed | $175,000 | None Available | |
| Condominium Deed | $210,800 | None Available |
Mortgage History
| Date | Status | Loan Amount | Loan Type |
|---|---|---|---|
| Open | $337,250 | New Conventional | |
| Previous Owner | $265,000 | New Conventional | |
| Previous Owner | $28,173 | Credit Line Revolving | |
| Previous Owner | $159,125 | Adjustable Rate Mortgage/ARM | |
| Previous Owner | $41,095 | Credit Line Revolving |
Property History
| Date | Event | Price | Change | Sq Ft Price |
|---|---|---|---|---|
| 07/02/2024 07/02/24 | Sold | $355,000 | +11.0% | $216 / Sq Ft |
| 05/06/2024 05/06/24 | Pending | -- | -- | -- |
| 05/01/2024 05/01/24 | For Sale | $319,900 | -9.9% | $195 / Sq Ft |
| 04/25/2024 04/25/24 | Off Market | $355,000 | -- | -- |
| 04/24/2024 04/24/24 | For Sale | $319,900 | +6.6% | $195 / Sq Ft |
| 07/01/2022 07/01/22 | Sold | $300,000 | +0.7% | $184 / Sq Ft |
| 05/17/2022 05/17/22 | Pending | -- | -- | -- |
| 05/02/2022 05/02/22 | For Sale | $298,000 | -0.7% | $183 / Sq Ft |
| 04/26/2022 04/26/22 | Off Market | $300,000 | -- | -- |
| 06/20/2013 06/20/13 | Sold | $175,000 | -12.5% | $107 / Sq Ft |
| 05/24/2013 05/24/13 | Pending | -- | -- | -- |
| 04/16/2012 04/16/12 | For Sale | $199,900 | -- | $123 / Sq Ft |
Tax History Compared to Growth
Tax History
| Year | Tax Paid | Tax Assessment Tax Assessment Total Assessment is a certain percentage of the fair market value that is determined by local assessors to be the total taxable value of land and additions on the property. | Land | Improvement |
|---|---|---|---|---|
| 2024 | $4,908 | $307,200 | $42,900 | $264,300 |
| 2023 | $4,369 | $242,200 | $42,900 | $199,300 |
| 2021 | $4,507 | $223,000 | $40,900 | $182,100 |
| 2020 | $4,405 | $223,000 | $40,900 | $182,100 |
| 2019 | $4,370 | $215,100 | $43,000 | $172,100 |
| 2018 | $3,984 | $197,500 | $37,000 | $160,500 |
| 2017 | $4,057 | $191,200 | $37,000 | $154,200 |
| 2016 | $4,128 | $187,600 | $35,000 | $152,600 |
| 2015 | $3,813 | $174,800 | $35,000 | $139,800 |
| 2014 | $3,755 | $175,500 | $35,000 | $140,500 |
| 2013 | $4,102 | $195,000 | $35,000 | $160,000 |
Agents Affiliated with this Home
-
Renee Heine

Seller's Agent in 2024
Renee Heine
Lauer Realty Group, Inc.
(608) 220-0440
2 in this area
87 Total Sales
-
Brian Huegel

Buyer's Agent in 2024
Brian Huegel
Restaino & Associates
(608) 575-4567
2 in this area
85 Total Sales
-
James Stopple

Seller's Agent in 2022
James Stopple
Madison Property Management, Inc.
(608) 516-8272
1 in this area
92 Total Sales
-
Jeremy Fuelle

Seller Co-Listing Agent in 2022
Jeremy Fuelle
Real Broker LLC
(608) 268-0831
1 in this area
24 Total Sales
-
Yvonne Gern

Seller's Agent in 2013
Yvonne Gern
Compass Real Estate Wisconsin
(608) 219-8959
1 in this area
105 Total Sales
-
Sheila Power

Buyer's Agent in 2013
Sheila Power
Restaino & Associates
(608) 469-5800
76 Total Sales
Map
Source: South Central Wisconsin Multiple Listing Service
MLS Number: 1932673
APN: 0609-113-4812-2
- 16 Corner Stone Way Unit 10
- 73 S Gardens Way Unit 215
- 65 S Gardens Way Unit 204
- 30 S Gardens Way
- 62 S Gardens Way
- 14 S Gardens Way
- 47 Northlight Way
- 5230 E Cheryl Pkwy
- 5228 E Cheryl Pkwy
- 5226 E Cheryl Pkwy
- 5224 E Cheryl Pkwy
- 5222 E Cheryl Pkwy
- 5220 E Cheryl Pkwy
- 5218 E Cheryl Pkwy
- 5216 E Cheryl Pkwy
- 5214 E Cheryl Pkwy
- 5212 E Cheryl Pkwy
- 5210 E Cheryl Pkwy
- 5241 Dommers Dr
- 5215 Sassafras Dr
