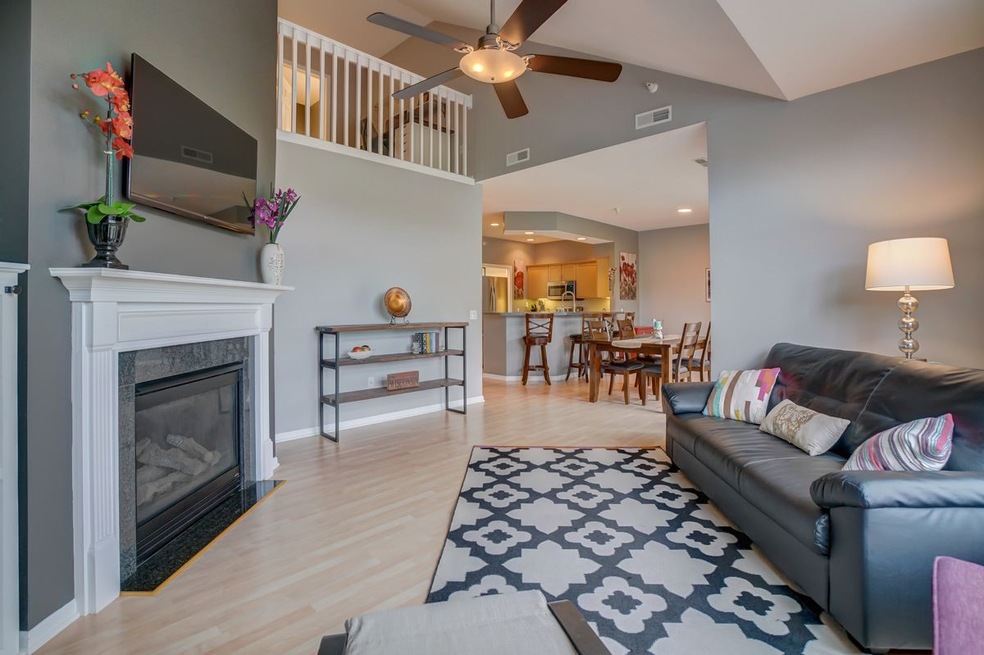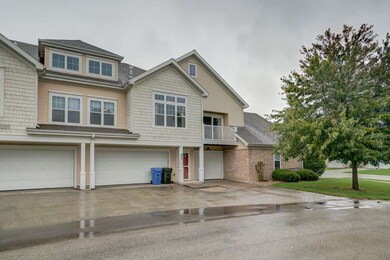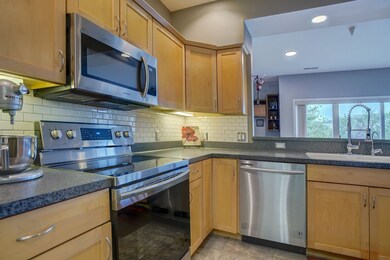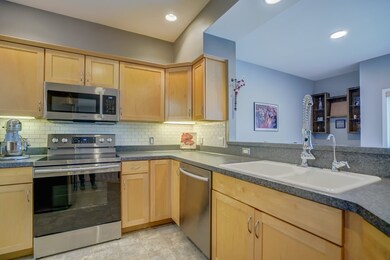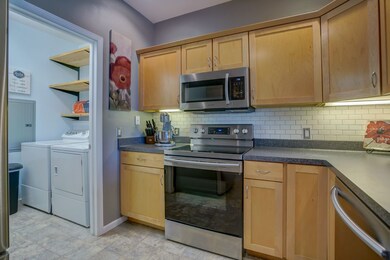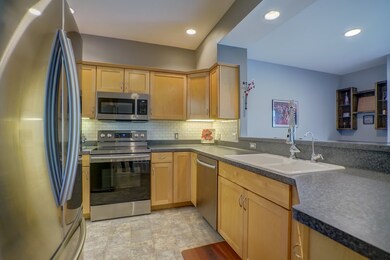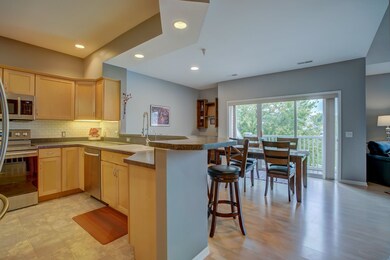
30 Keystone Way Unit 23 Fitchburg, WI 53711
Swan Creek NeighborhoodHighlights
- Deck
- Wood Flooring
- Forced Air Cooling System
- West High School Rated A
- Walk-In Closet
- Breakfast Bar
About This Home
As of October 2019Incredibly well appointed townhouse with spacious living/kitchen area, high ceilings and huge windows that allow beautiful natural light. Master bedroom with walk in closet and master bath. Third floor offers either a 2nd bedroom with full bath or family room/office/workout room. The options are endless. Visit www.TheAlvaradoGroup.com for more info & to set up a private showing; 608-438.6757.
Last Agent to Sell the Property
Compass Real Estate Wisconsin License #55155-90 Listed on: 08/23/2019

Townhouse Details
Home Type
- Townhome
Est. Annual Taxes
- $4,316
Year Built
- Built in 2005
HOA Fees
- $240 Monthly HOA Fees
Home Design
- Brick Exterior Construction
- Vinyl Siding
- Stone Exterior Construction
Interior Spaces
- 1,665 Sq Ft Home
- Gas Fireplace
- Wood Flooring
Kitchen
- Breakfast Bar
- Oven or Range
- Microwave
- Dishwasher
- Disposal
Bedrooms and Bathrooms
- 2 Bedrooms
- Walk-In Closet
- Primary Bathroom is a Full Bathroom
- Walk-in Shower
Laundry
- Laundry on main level
- Dryer
- Washer
Parking
- Garage
- Garage Door Opener
Schools
- Leopold Elementary School
- Cherokee Heights Middle School
- West High School
Utilities
- Forced Air Cooling System
- Water Softener
- Cable TV Available
Additional Features
- Deck
- Private Entrance
Community Details
- Association fees include trash removal, snow removal, common area maintenance, common area insurance, reserve fund
- 6 Units
- Located in the Corner Stone Village Cond master-planned community
- Property Manager
- Greenbelt
Listing and Financial Details
- Assessor Parcel Number 0609-113-4814-2
Ownership History
Purchase Details
Home Financials for this Owner
Home Financials are based on the most recent Mortgage that was taken out on this home.Purchase Details
Home Financials for this Owner
Home Financials are based on the most recent Mortgage that was taken out on this home.Purchase Details
Home Financials for this Owner
Home Financials are based on the most recent Mortgage that was taken out on this home.Similar Home in the area
Home Values in the Area
Average Home Value in this Area
Purchase History
| Date | Type | Sale Price | Title Company |
|---|---|---|---|
| Warranty Deed | $212,000 | None Available | |
| Condominium Deed | $145,500 | None Available | |
| Condominium Deed | $167,100 | None Available |
Mortgage History
| Date | Status | Loan Amount | Loan Type |
|---|---|---|---|
| Open | $39,600 | New Conventional | |
| Previous Owner | $21,300 | Credit Line Revolving | |
| Previous Owner | $141,100 | New Conventional | |
| Previous Owner | $100,000 | New Conventional |
Property History
| Date | Event | Price | Change | Sq Ft Price |
|---|---|---|---|---|
| 10/21/2019 10/21/19 | Sold | $212,000 | -3.6% | $127 / Sq Ft |
| 09/22/2019 09/22/19 | Pending | -- | -- | -- |
| 09/11/2019 09/11/19 | Price Changed | $220,000 | -2.2% | $132 / Sq Ft |
| 08/27/2019 08/27/19 | For Sale | $225,000 | +6.1% | $135 / Sq Ft |
| 08/23/2019 08/23/19 | Off Market | $212,000 | -- | -- |
| 05/10/2013 05/10/13 | Sold | $145,500 | -2.9% | $87 / Sq Ft |
| 04/04/2013 04/04/13 | Pending | -- | -- | -- |
| 03/25/2013 03/25/13 | For Sale | $149,900 | -- | $90 / Sq Ft |
Tax History Compared to Growth
Tax History
| Year | Tax Paid | Tax Assessment Tax Assessment Total Assessment is a certain percentage of the fair market value that is determined by local assessors to be the total taxable value of land and additions on the property. | Land | Improvement |
|---|---|---|---|---|
| 2024 | $4,699 | $295,000 | $42,900 | $252,100 |
| 2023 | $4,161 | $231,700 | $42,900 | $188,800 |
| 2021 | $4,496 | $222,500 | $40,900 | $181,600 |
| 2020 | $4,395 | $222,500 | $40,900 | $181,600 |
| 2019 | $4,442 | $218,400 | $43,000 | $175,400 |
| 2018 | $4,050 | $200,600 | $37,000 | $163,600 |
| 2017 | $4,026 | $189,800 | $37,000 | $152,800 |
| 2016 | $3,912 | $178,300 | $35,000 | $143,300 |
| 2015 | $3,174 | $147,000 | $35,000 | $112,000 |
| 2014 | $3,123 | $147,500 | $35,000 | $112,500 |
| 2013 | $3,334 | $160,000 | $35,000 | $125,000 |
Agents Affiliated with this Home
-
Carlos Alvarado

Seller's Agent in 2019
Carlos Alvarado
Compass Real Estate Wisconsin
(608) 438-6757
155 Total Sales
-
Joshua Pelletter

Buyer's Agent in 2019
Joshua Pelletter
Rockwood Realty Group
(608) 239-3820
1 in this area
115 Total Sales
-
Roger Stauter
R
Seller's Agent in 2013
Roger Stauter
Stark Company, REALTORS
(608) 695-4027
6 Total Sales
-
S
Buyer's Agent in 2013
Steph Buell
South Central Non-Member
Map
Source: South Central Wisconsin Multiple Listing Service
MLS Number: 1866689
APN: 0609-113-4814-2
- 16 Corner Stone Way Unit 10
- 73 S Gardens Way Unit 215
- 65 S Gardens Way Unit 204
- 63 S Gardens Way Unit 206
- 30 S Gardens Way
- 62 S Gardens Way
- 14 S Gardens Way
- 47 Northlight Way
- 5215 Sassafras Dr
- 5217 Sassafras Dr
- 5219 Sassafras Dr
- 5221 Sassafras Dr
- 5230 E Cheryl Pkwy
- 5228 E Cheryl Pkwy
- 5226 E Cheryl Pkwy
- 5224 E Cheryl Pkwy
- 5222 E Cheryl Pkwy
- 5220 E Cheryl Pkwy
- 5218 E Cheryl Pkwy
- 5216 E Cheryl Pkwy
