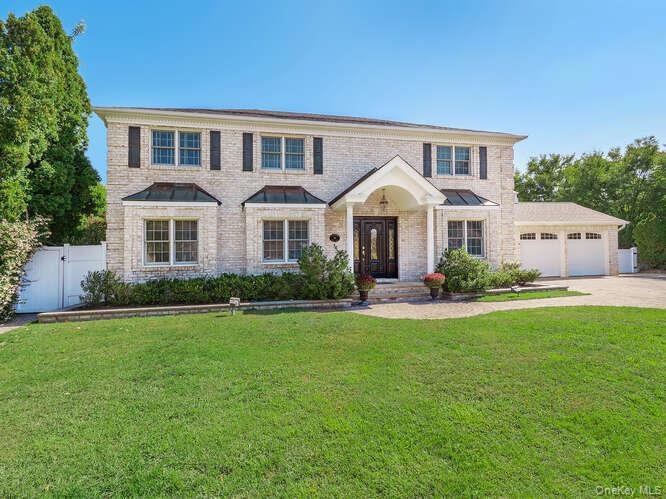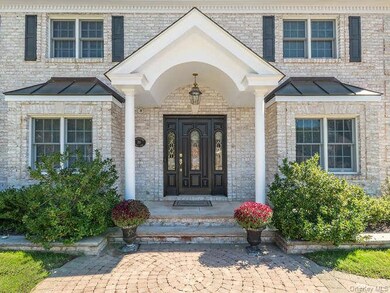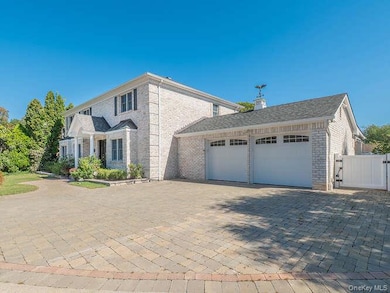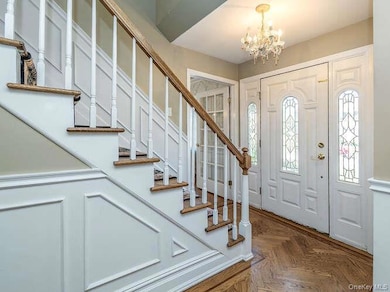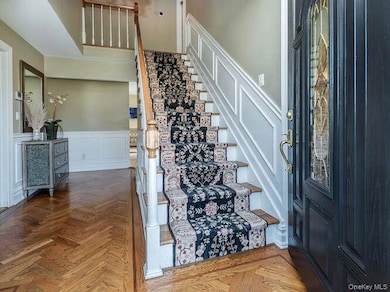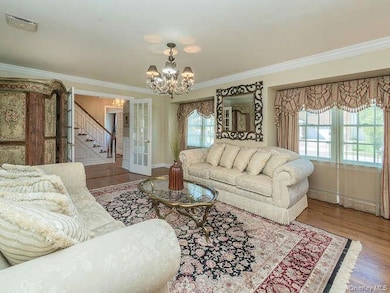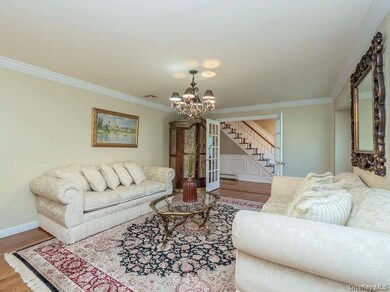30 Knoll Ln Glen Head, NY 11545
Estimated payment $9,539/month
Highlights
- In Ground Pool
- Colonial Architecture
- Wood Flooring
- North Shore Middle School Rated A+
- Living Room with Fireplace
- Granite Countertops
About This Home
Location! Location! Location! Welcome to this spacious 4-bedroom, 3.5-bath colonial that perfectly blends comfort and elegance. Designed for both everyday living and entertaining, this home features a bright and inviting layout with two cozy fireplaces, ideal for gatherings on cooler evenings. The generous primary suite offers a private retreat, while three additional bedrooms provide plenty of space for family or guests.
Step outside to your backyard oasis with a sparkling in-ground pool, perfect for summer fun and outdoor entertaining. Whether hosting a lively party or enjoying a quiet evening by the fire, this home has it all.
Listing Agent
Daniel Gale Sothebys Intl Rlty Brokerage Phone: 516-674-2000 License #30LA0762078 Listed on: 09/19/2025

Home Details
Home Type
- Single Family
Est. Annual Taxes
- $19,654
Year Built
- Built in 1984
Parking
- 2 Car Garage
- Driveway
Home Design
- Colonial Architecture
- Brick Exterior Construction
Interior Spaces
- 2,523 Sq Ft Home
- Central Vacuum
- Entrance Foyer
- Family Room
- Living Room with Fireplace
- 2 Fireplaces
- Formal Dining Room
- Wood Flooring
- Finished Basement
- Basement Fills Entire Space Under The House
Kitchen
- Eat-In Galley Kitchen
- Gas Oven
- Gas Range
- Microwave
- Dishwasher
- Stainless Steel Appliances
- Kitchen Island
- Granite Countertops
Bedrooms and Bathrooms
- 4 Bedrooms
- En-Suite Primary Bedroom
- Dual Closets
Laundry
- Dryer
- Washer
Pool
- In Ground Pool
- Saltwater Pool
- Fence Around Pool
Schools
- Glenwood Landing Elementary School
- North Shore Middle School
- North Shore Senior High School
Utilities
- Central Air
- Heating System Uses Natural Gas
- Natural Gas Connected
- Cesspool
Additional Features
- Patio
- 7,030 Sq Ft Lot
Listing and Financial Details
- Assessor Parcel Number 2489-20-104-00-0011-0
Map
Home Values in the Area
Average Home Value in this Area
Tax History
| Year | Tax Paid | Tax Assessment Tax Assessment Total Assessment is a certain percentage of the fair market value that is determined by local assessors to be the total taxable value of land and additions on the property. | Land | Improvement |
|---|---|---|---|---|
| 2025 | $19,654 | $830 | $211 | $619 |
| 2024 | $5,386 | $800 | $204 | $596 |
| 2023 | $17,536 | $868 | $221 | $647 |
| 2022 | $17,536 | $844 | $215 | $629 |
| 2021 | $14,988 | $879 | $212 | $667 |
| 2020 | $14,339 | $1,097 | $665 | $432 |
| 2019 | $14,327 | $1,175 | $669 | $506 |
| 2018 | $13,545 | $1,250 | $0 | $0 |
| 2017 | $8,334 | $1,250 | $592 | $658 |
| 2016 | $13,281 | $1,402 | $613 | $789 |
| 2015 | $4,911 | $1,402 | $613 | $789 |
| 2014 | $4,911 | $1,402 | $613 | $789 |
| 2013 | $5,125 | $1,629 | $712 | $917 |
Property History
| Date | Event | Price | List to Sale | Price per Sq Ft |
|---|---|---|---|---|
| 10/07/2025 10/07/25 | Pending | -- | -- | -- |
| 09/19/2025 09/19/25 | For Sale | $1,499,000 | -- | $594 / Sq Ft |
Purchase History
| Date | Type | Sale Price | Title Company |
|---|---|---|---|
| Deed | $547,725 | Dwight Kramer |
Source: OneKey® MLS
MLS Number: 913541
APN: 2489-20-104-00-0011-0
