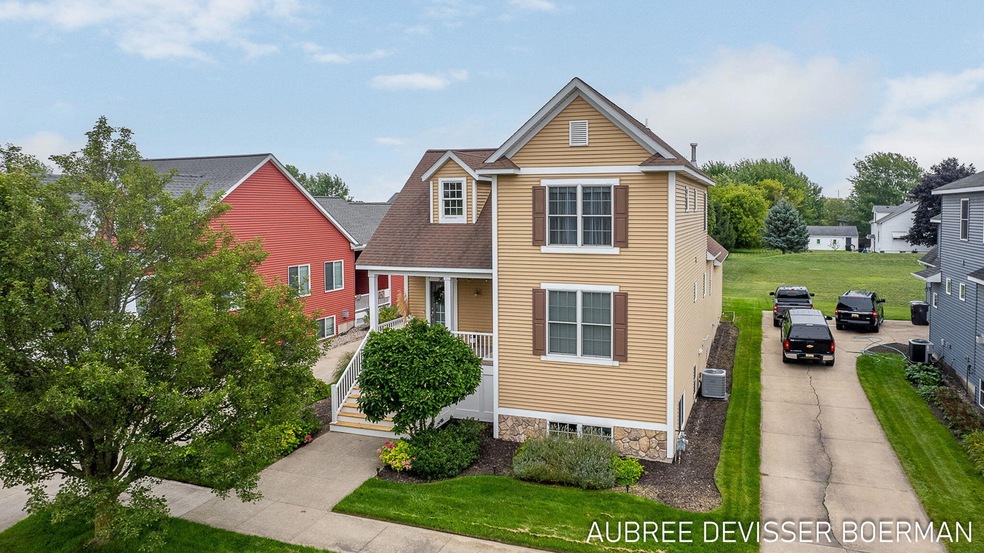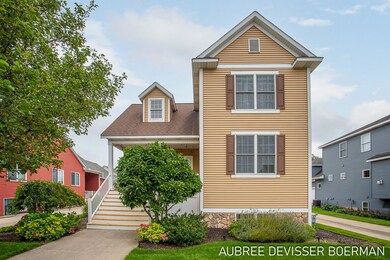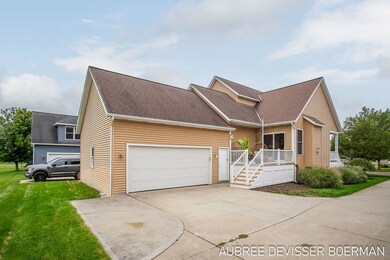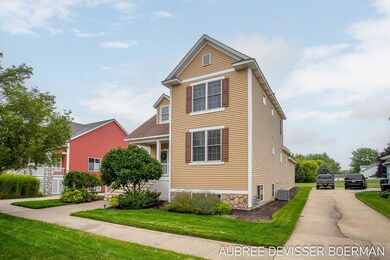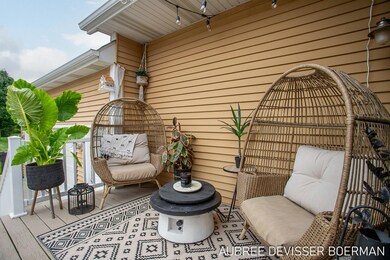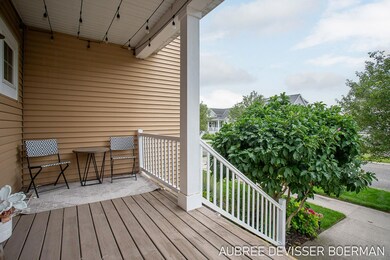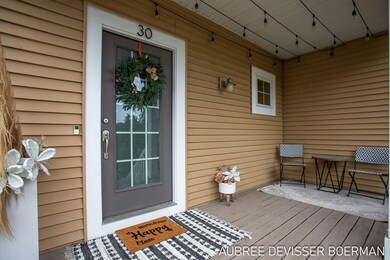
30 Knollwood Pkwy Unit 3 Holland, MI 49423
Highlights
- Clubhouse
- Deck
- Traditional Architecture
- Woodbridge Elementary School Rated A
- Vaulted Ceiling
- Mud Room
About This Home
As of October 2024Welcome to your dream home, built by the renowned Meiste Home Builders! Every inch of this 4 bedroom, 3.5 bathroom home has been well- maintained and thoughtfully upgraded, featuring all new appliances fit for a chef with no expense spared!
With gorgeous vaulted ceilings on the main, this open and airy concept offers so much natural light and a cozy place to gather in front of the fireplace! It's more than move in ready, SO MANY updates have been made! Updates include: New Furnace + AC February, 2024, Master bathroom remodeled 2024, Porches refinished 2024, New carpet/wood flooring upstairs 2024, New carpet downstairs 2024, New tile floors in entry way 2024 New Washer and dryer: 2023, New Kitchen appliances: 2022, New Water heater: August, 2020.
Relax and enjoy the summer mornings a nights on one of two spacious porches! Sidewalks are located all throughout the neighborhood so walking your pet or trying to get your steps in for the day, is easy and practical.
Situated in this highly desirable neighborhood, this home offers the perfect blend of convenience and community. Centrally located between the freeway and Holland (10 min) and Zeeland (7 min), you'll enjoy easy commutes and quick access to shopping, dining, and entertainment.
It is also a part of the esteemed Zeeland School District! Grand Rapids is just 25 minutes away! Less than 5 minutes from VanRaalte Farm Park, a gorgeous public space with trails, beautiful views, a dog park and sledding hill!
The finished basement is a true gem, complete with an additional bedroom and bathroom, as well as another living room space perfect for movie and game nights with friends and or family! It also has a space that would be perfect for a wetbar!
With plenty of storage throughout, you'll have ample space to keep your home organized and clutter-free. 2 stall attached garage with opportunities to add more storage or attic space.
Association amenities include an outdoor pool, clubhouse, playground and a shared green space providing endless opportunities for recreation and socializing. Don't miss out on this incredible opportunity to make this house your new home!
Sellers have the right to call for highest and best. There is an Alexa system in the home.
Last Agent to Sell the Property
Greenridge Realty Holland License #6501420385 Listed on: 08/16/2024
Home Details
Home Type
- Single Family
Est. Annual Taxes
- $4,600
Year Built
- Built in 2005
Lot Details
- 6,621 Sq Ft Lot
- Lot Dimensions are 110 x 60
- Cul-De-Sac
HOA Fees
- $95 Monthly HOA Fees
Parking
- 2 Car Attached Garage
- Garage Door Opener
Home Design
- Traditional Architecture
- Vinyl Siding
Interior Spaces
- 2,664 Sq Ft Home
- 2-Story Property
- Vaulted Ceiling
- Ceiling Fan
- Garden Windows
- Window Screens
- Mud Room
- Living Room with Fireplace
- Finished Basement
- Natural lighting in basement
Kitchen
- Eat-In Kitchen
- Built-In Gas Oven
- Dishwasher
- Kitchen Island
- Snack Bar or Counter
- Trash Compactor
Flooring
- Carpet
- Vinyl
Bedrooms and Bathrooms
- 4 Bedrooms | 1 Main Level Bedroom
Laundry
- Laundry on main level
- Dryer
- Washer
Outdoor Features
- Deck
- Porch
Schools
- Zeeland West High School
Utilities
- Forced Air Heating and Cooling System
- Heating System Uses Natural Gas
- Natural Gas Water Heater
Community Details
Overview
- Association fees include snow removal
- $200 HOA Transfer Fee
- Association Phone (616) 796-1203
- Built by Meiste Builders
- Knollwood Subdivision
Amenities
- Clubhouse
Recreation
- Community Playground
- Community Pool
Ownership History
Purchase Details
Home Financials for this Owner
Home Financials are based on the most recent Mortgage that was taken out on this home.Purchase Details
Home Financials for this Owner
Home Financials are based on the most recent Mortgage that was taken out on this home.Purchase Details
Home Financials for this Owner
Home Financials are based on the most recent Mortgage that was taken out on this home.Purchase Details
Home Financials for this Owner
Home Financials are based on the most recent Mortgage that was taken out on this home.Purchase Details
Home Financials for this Owner
Home Financials are based on the most recent Mortgage that was taken out on this home.Similar Homes in Holland, MI
Home Values in the Area
Average Home Value in this Area
Purchase History
| Date | Type | Sale Price | Title Company |
|---|---|---|---|
| Warranty Deed | $390,000 | Chicago Title | |
| Interfamily Deed Transfer | -- | Lighthouse Title Inc | |
| Warranty Deed | $260,000 | Chicago Title Of Mi Inc | |
| Warranty Deed | $221,500 | Midstate Title Agency Llc | |
| Warranty Deed | $38,000 | Chicago Title |
Mortgage History
| Date | Status | Loan Amount | Loan Type |
|---|---|---|---|
| Open | $312,000 | New Conventional | |
| Closed | $127,500 | Construction | |
| Previous Owner | $60,000 | New Conventional | |
| Previous Owner | $206,500 | New Conventional | |
| Previous Owner | $208,000 | New Conventional | |
| Previous Owner | $177,200 | New Conventional | |
| Previous Owner | $40,000 | New Conventional | |
| Previous Owner | $152,800 | Unknown | |
| Previous Owner | $13,500 | Unknown | |
| Previous Owner | $27,000 | Stand Alone Second | |
| Previous Owner | $18,700 | Construction | |
| Previous Owner | $182,200 | Construction |
Property History
| Date | Event | Price | Change | Sq Ft Price |
|---|---|---|---|---|
| 10/07/2024 10/07/24 | Sold | $390,000 | -2.5% | $146 / Sq Ft |
| 09/17/2024 09/17/24 | Pending | -- | -- | -- |
| 08/20/2024 08/20/24 | Price Changed | $399,900 | -2.2% | $150 / Sq Ft |
| 08/16/2024 08/16/24 | For Sale | $409,000 | -- | $154 / Sq Ft |
Tax History Compared to Growth
Tax History
| Year | Tax Paid | Tax Assessment Tax Assessment Total Assessment is a certain percentage of the fair market value that is determined by local assessors to be the total taxable value of land and additions on the property. | Land | Improvement |
|---|---|---|---|---|
| 2024 | $3,050 | $164,500 | $0 | $0 |
| 2023 | $2,912 | $150,200 | $0 | $0 |
| 2022 | $4,381 | $132,600 | $0 | $0 |
| 2021 | $4,629 | $139,700 | $0 | $0 |
| 2020 | $3,968 | $134,800 | $0 | $0 |
| 2019 | $3,905 | $101,700 | $0 | $0 |
| 2018 | $3,597 | $118,200 | $16,500 | $101,700 |
| 2017 | $3,545 | $121,700 | $0 | $0 |
| 2016 | $3,519 | $111,000 | $0 | $0 |
| 2015 | $2,808 | $109,800 | $0 | $0 |
| 2014 | $2,808 | $101,700 | $0 | $0 |
Agents Affiliated with this Home
-
Aubree DeVisser

Seller's Agent in 2024
Aubree DeVisser
Greenridge Realty Holland
(616) 405-1259
8 in this area
70 Total Sales
-
James Lambert

Seller Co-Listing Agent in 2024
James Lambert
Greenridge Realty Holland
(616) 886-0831
8 in this area
48 Total Sales
-
Austin Adams
A
Buyer's Agent in 2024
Austin Adams
Five Star Real Estate (Main)
(616) 272-3707
6 in this area
75 Total Sales
Map
Source: Southwestern Michigan Association of REALTORS®
MLS Number: 24042879
APN: 70-16-35-498-003
- VL Ottogan St
- 11007 Ryans Way
- 706 Garden Ridge Dr
- 4776 Boulder Dr
- 4755 Boulder Dr
- 301 Northwest Crossing Unit 25
- 4881 146th Ave
- 988 Kenwood Dr
- 1328 Innisbrook Ct
- 1310 Augusta Ct W
- 0 96th Ave
- 10259 Lynwood Ln
- 399 Stratford Way
- 392 Harbor Town Ct Unit 2
- 9465 Bluff Ridge Dr Unit Lot 191
- 133 Sunrise Dr
- 300 Farington Blvd Unit 2
- 300 Farington Blvd Unit 43
- 300 Farington Blvd Unit 30
- 938 Mid Bluff Dr
