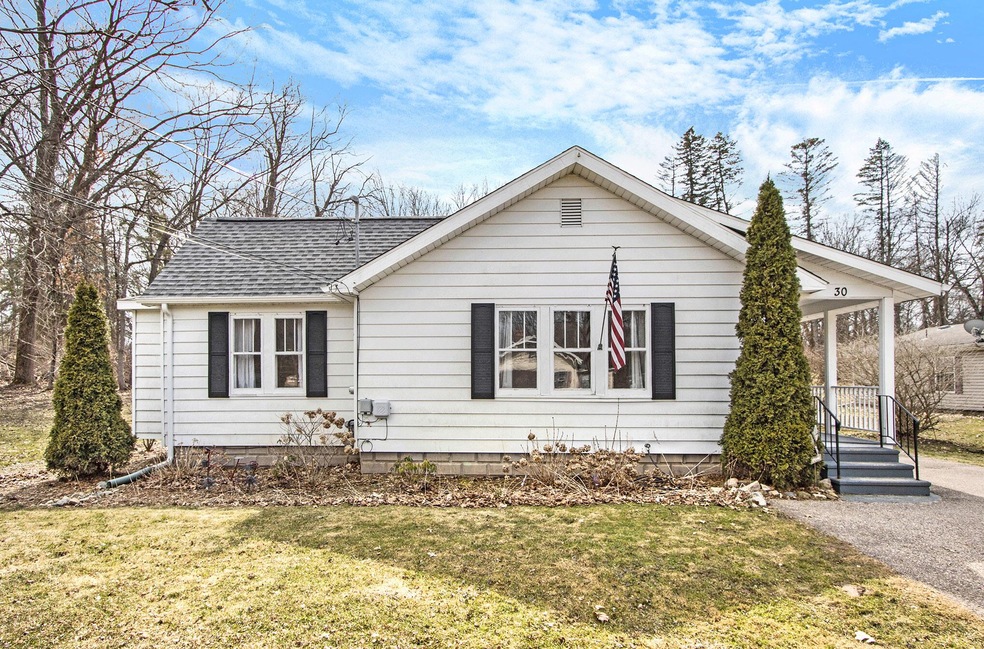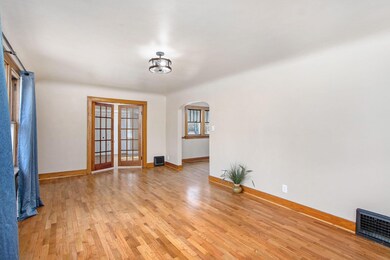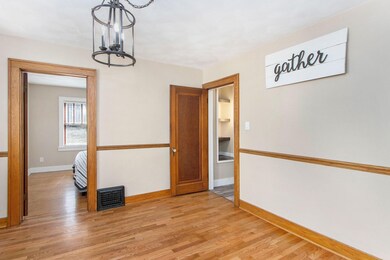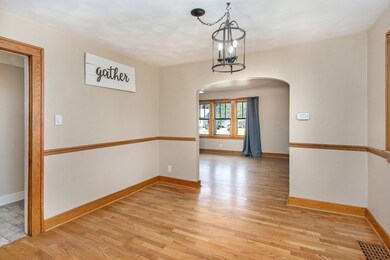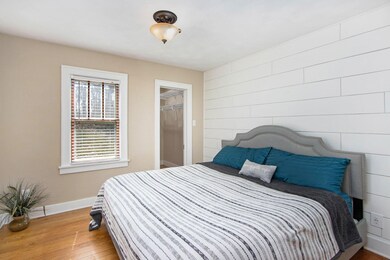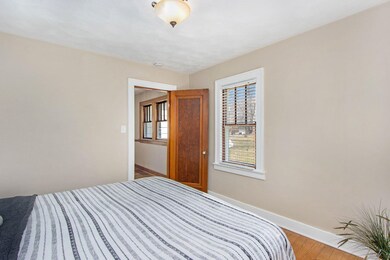
30 Langley Rd E Battle Creek, MI 49015
Minges Brook Riverside NeighborhoodHighlights
- Wood Flooring
- Sun or Florida Room
- Porch
- Main Floor Bedroom
- 2 Car Detached Garage
- Storm Windows
About This Home
As of September 2024OFFER SUBMISSION DEADLINE NOON FRIDAY, 3/25 Cute 2 bedroom ranch style home in Lakeview Schools with lots of character - wood floors throughout, original wood trim/doors, arched entryways. updated kitchen with stainless appliances. new deck, Huge lot (2 included with sale), new well in 2014, 2 car detached garage, appliances included. Call or text Ryan Leonard Exp Realty
Last Agent to Sell the Property
Ryan Leonard
EXP Realty License #6506047701 Listed on: 03/22/2022

Home Details
Home Type
- Single Family
Est. Annual Taxes
- $2,476
Year Built
- Built in 1932
Lot Details
- 0.92 Acre Lot
- Lot Dimensions are 153 x 260.83
- Shrub
Parking
- 2 Car Detached Garage
Home Design
- Composition Roof
- Aluminum Siding
- Vinyl Siding
Interior Spaces
- 941 Sq Ft Home
- 1-Story Property
- Ceiling Fan
- Window Screens
- Living Room
- Sun or Florida Room
- Basement Fills Entire Space Under The House
- Storm Windows
- Oven
Flooring
- Wood
- Laminate
Bedrooms and Bathrooms
- 2 Main Level Bedrooms
- Bathroom on Main Level
- 1 Full Bathroom
Laundry
- Laundry on main level
- Dryer
- Washer
Utilities
- Forced Air Heating and Cooling System
- Heating System Uses Natural Gas
- Well
- Natural Gas Water Heater
- Septic System
- High Speed Internet
- Phone Available
- Cable TV Available
Additional Features
- Accessible Bedroom
- Porch
- Mineral Rights Excluded
Ownership History
Purchase Details
Home Financials for this Owner
Home Financials are based on the most recent Mortgage that was taken out on this home.Purchase Details
Home Financials for this Owner
Home Financials are based on the most recent Mortgage that was taken out on this home.Purchase Details
Home Financials for this Owner
Home Financials are based on the most recent Mortgage that was taken out on this home.Similar Homes in Battle Creek, MI
Home Values in the Area
Average Home Value in this Area
Purchase History
| Date | Type | Sale Price | Title Company |
|---|---|---|---|
| Warranty Deed | $211,200 | Chicago Title | |
| Warranty Deed | $168,000 | None Listed On Document | |
| Warranty Deed | $46,750 | Chicago Title Of Michigan |
Mortgage History
| Date | Status | Loan Amount | Loan Type |
|---|---|---|---|
| Open | $204,864 | New Conventional | |
| Previous Owner | $164,957 | FHA | |
| Previous Owner | $44,412 | New Conventional |
Property History
| Date | Event | Price | Change | Sq Ft Price |
|---|---|---|---|---|
| 09/13/2024 09/13/24 | Sold | $211,200 | +3.1% | $224 / Sq Ft |
| 07/09/2024 07/09/24 | Pending | -- | -- | -- |
| 07/01/2024 07/01/24 | For Sale | $204,900 | +22.0% | $218 / Sq Ft |
| 05/02/2022 05/02/22 | Sold | $168,000 | +20.0% | $179 / Sq Ft |
| 03/25/2022 03/25/22 | Pending | -- | -- | -- |
| 03/22/2022 03/22/22 | For Sale | $140,000 | +199.5% | $149 / Sq Ft |
| 08/21/2015 08/21/15 | Sold | $46,750 | -33.2% | $50 / Sq Ft |
| 06/22/2015 06/22/15 | Pending | -- | -- | -- |
| 03/26/2015 03/26/15 | For Sale | $70,000 | -- | $74 / Sq Ft |
Tax History Compared to Growth
Tax History
| Year | Tax Paid | Tax Assessment Tax Assessment Total Assessment is a certain percentage of the fair market value that is determined by local assessors to be the total taxable value of land and additions on the property. | Land | Improvement |
|---|---|---|---|---|
| 2025 | -- | $69,200 | $0 | $0 |
| 2024 | $2,408 | $65,747 | $0 | $0 |
| 2023 | $2,045 | $60,678 | $0 | $0 |
| 2022 | $1,622 | $51,417 | $0 | $0 |
| 2021 | $1,991 | $48,197 | $0 | $0 |
| 2020 | $1,971 | $49,223 | $0 | $0 |
| 2019 | $1,866 | $48,181 | $0 | $0 |
| 2018 | $1,866 | $40,827 | $8,060 | $32,767 |
| 2017 | $1,838 | $38,625 | $0 | $0 |
| 2016 | $1,841 | $39,035 | $0 | $0 |
| 2015 | $1,450 | $37,451 | $7,533 | $29,918 |
| 2014 | $1,450 | $40,618 | $7,533 | $33,085 |
Agents Affiliated with this Home
-
Nikki Greger

Seller's Agent in 2024
Nikki Greger
RE/MAX Michigan
(269) 317-0618
6 in this area
54 Total Sales
-
Kinslea Hall Elevate Team

Buyer's Agent in 2024
Kinslea Hall Elevate Team
Michigan Top Producers
(517) 781-0123
1 in this area
15 Total Sales
-
R
Seller's Agent in 2022
Ryan Leonard
EXP Realty
-
J
Seller's Agent in 2015
John Homer
Coldwell Banker Morehart Realty
-
S
Buyer's Agent in 2015
Steve Gagon
EXP Realty
-
S
Buyer's Agent in 2015
Steve Gagnon
Keller Williams Realty Lansing
Map
Source: Southwestern Michigan Association of REALTORS®
MLS Number: 22009096
APN: 0990-02-517-0
- 219 W Hamilton Ln
- 115 Christy Dr
- 15 Birch Hill Dr
- 68 Birch Hill Dr
- 35 Minges Rd W
- 112 Fairway Dr
- 66 Wealthy
- 175 Lois Dr
- 220 Deer Path Ln
- 12800 Minges Rd S
- 168 Pheasant Run
- 108 N Moorland Dr
- 203 N Ridgeway Dr
- 214 Morningside Dr
- 144 Bridgewood Dr
- 620 Meadow Dr
- 317 Country Club Terrace
- 925 Meadow Dr
- 746 Country Club Dr
- 1227 Capital Ave SW
