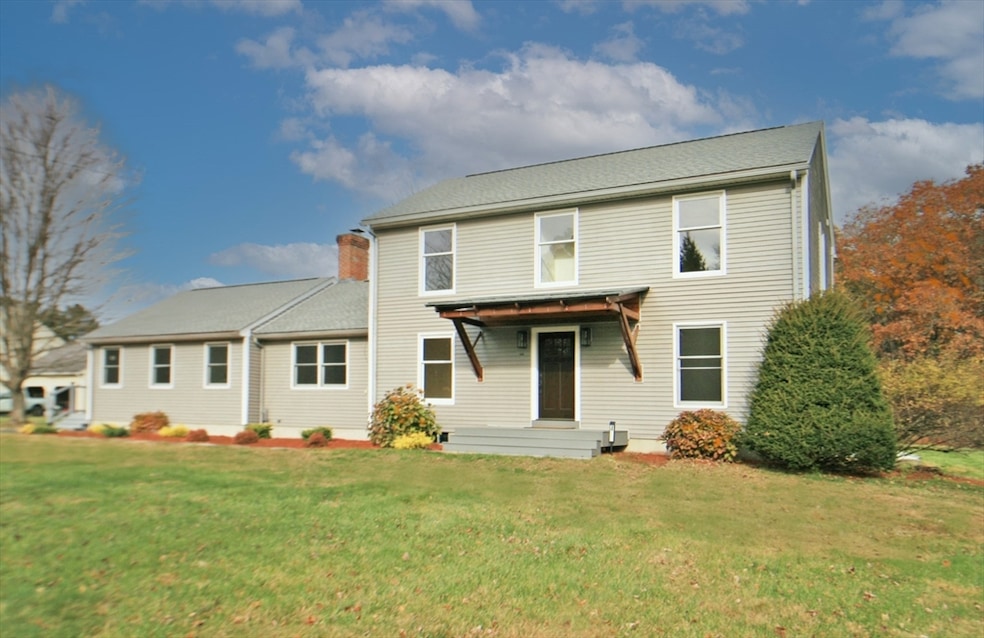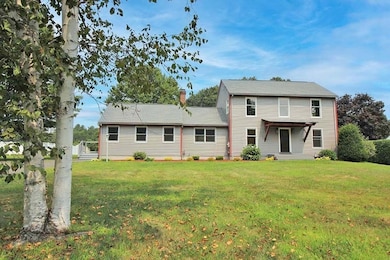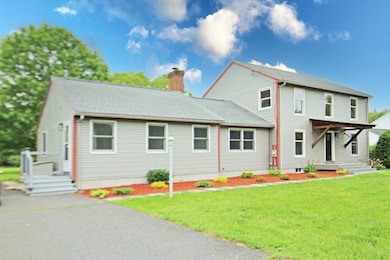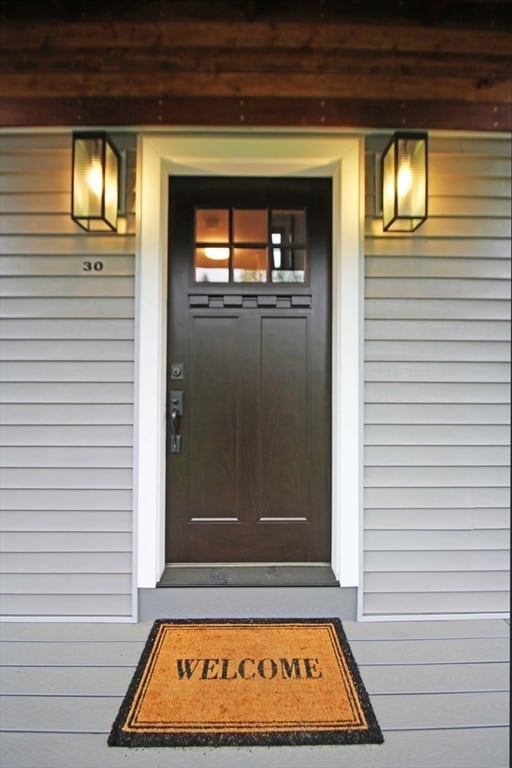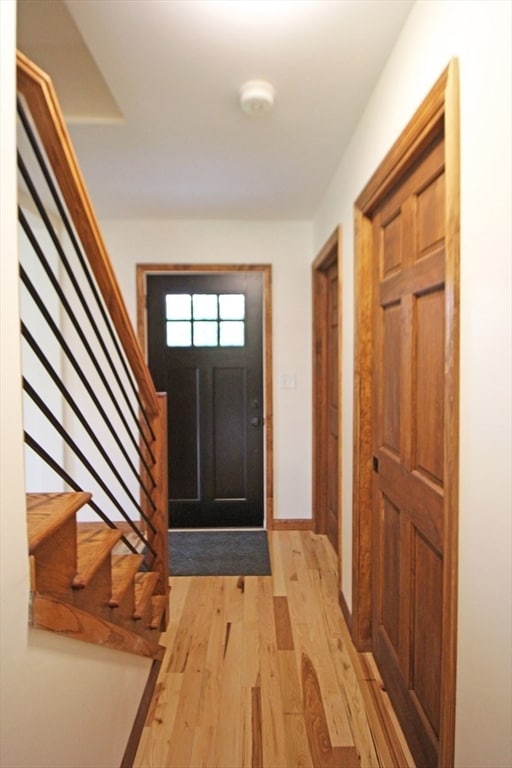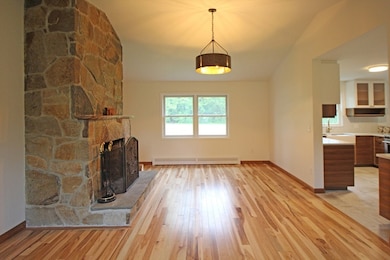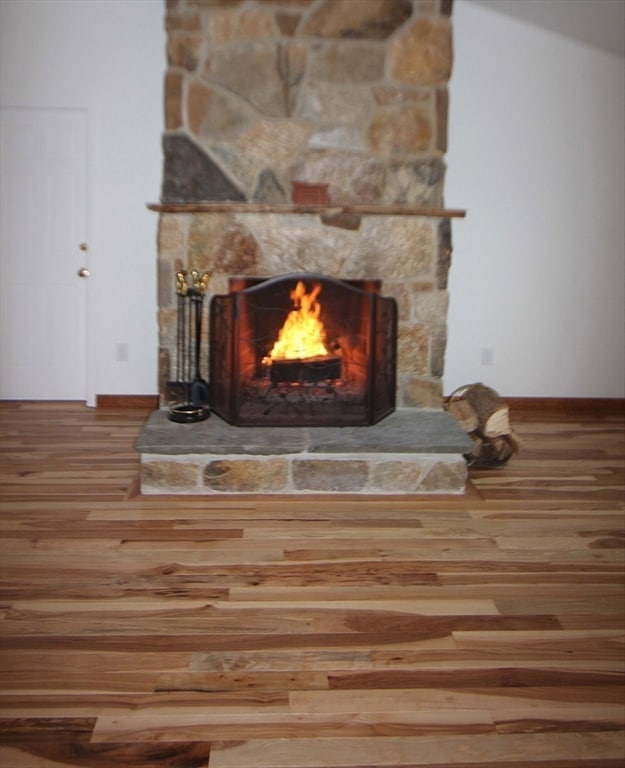30 Lee Rd South Deerfield, MA 01373
Estimated payment $4,209/month
Highlights
- Scenic Views
- Custom Closet System
- Deck
- Open Floorplan
- Colonial Architecture
- Cathedral Ceiling
About This Home
Beautifully renovated Colonial with 1st floor In-law apartment in a great country neighborhood close to Deerfield. Builder has used the finest finishes throughout. One of a kind NEW kitchen is stunning! High end cabinets, solid surface counters, stainless appliances, gorgeous tile and large farmer's sink. Live edge breakfast bar opens to the dining and living rooms. Separate family room with floor to ceiling, wood burning fireplace sets the stage for cozy nights. Gorgeous 3/4" Hickory floors add character. Main bedroom suite has bath with huge tiled shower & heated floors. 2 more upstairs bedrooms share a full bath with large soaking tub and heated floors. 1st floor office is great flex space. 1st floor In-law apartment has a living room, bedroom, Hickory floors, kitchen & laundry hookups, full bath w/walk-in shower and a private deck off the kitchen. Close to Deerfield center and some of the best schools in New England. New mini-splits being installed. Come take a look.
Home Details
Home Type
- Single Family
Est. Annual Taxes
- $7,171
Year Built
- Built in 1994
Lot Details
- 0.85 Acre Lot
- Level Lot
- Cleared Lot
- Property is zoned RA
Home Design
- Colonial Architecture
- Frame Construction
- Shingle Roof
- Concrete Perimeter Foundation
Interior Spaces
- 2,372 Sq Ft Home
- Open Floorplan
- Cathedral Ceiling
- Decorative Lighting
- Light Fixtures
- Insulated Windows
- Pocket Doors
- Living Room with Fireplace
- Scenic Vista Views
- Basement Fills Entire Space Under The House
Kitchen
- Breakfast Bar
- Range
- ENERGY STAR Qualified Refrigerator
- Plumbed For Ice Maker
- ENERGY STAR Qualified Dishwasher
- Stainless Steel Appliances
- Solid Surface Countertops
Flooring
- Wood
- Ceramic Tile
Bedrooms and Bathrooms
- 4 Bedrooms
- Primary bedroom located on second floor
- Custom Closet System
- Dual Closets
- Walk-In Closet
- In-Law or Guest Suite
- Dual Vanity Sinks in Primary Bathroom
- Soaking Tub
- Separate Shower
Laundry
- Laundry on main level
- Washer and Electric Dryer Hookup
Parking
- 6 Car Parking Spaces
- Driveway
- Open Parking
- Off-Street Parking
Eco-Friendly Details
- No or Low VOC Paint or Finish
- Containment Control
Outdoor Features
- Bulkhead
- Balcony
- Deck
- Rain Gutters
- Porch
Schools
- Deerfield Elementary School
- Frontier Middle School
- Frontier High School
Utilities
- Window Unit Cooling System
- 3 Heating Zones
- Heating System Uses Oil
- Baseboard Heating
- 220 Volts
- Water Heater
- Private Sewer
- Cable TV Available
Listing and Financial Details
- Assessor Parcel Number M:111 L:24,3088510
Community Details
Overview
- No Home Owners Association
- Near Conservation Area
Amenities
- Shops
Recreation
- Park
Map
Home Values in the Area
Average Home Value in this Area
Tax History
| Year | Tax Paid | Tax Assessment Tax Assessment Total Assessment is a certain percentage of the fair market value that is determined by local assessors to be the total taxable value of land and additions on the property. | Land | Improvement |
|---|---|---|---|---|
| 2025 | $7,171 | $541,200 | $142,400 | $398,800 |
| 2024 | $6,871 | $496,100 | $132,600 | $363,500 |
| 2023 | $6,320 | $422,200 | $98,900 | $323,300 |
| 2022 | $6,033 | $397,700 | $98,900 | $298,800 |
| 2021 | $2,989 | $378,100 | $98,900 | $279,200 |
| 2020 | $5,783 | $368,600 | $98,900 | $269,700 |
| 2019 | $2,779 | $354,900 | $98,900 | $256,000 |
| 2018 | $2,464 | $334,700 | $93,000 | $241,700 |
| 2017 | $5,170 | $335,700 | $93,000 | $242,700 |
| 2016 | $4,996 | $327,600 | $91,000 | $236,600 |
| 2015 | $4,974 | $332,900 | $95,000 | $237,900 |
Property History
| Date | Event | Price | List to Sale | Price per Sq Ft |
|---|---|---|---|---|
| 11/01/2025 11/01/25 | Pending | -- | -- | -- |
| 10/19/2025 10/19/25 | Price Changed | $684,900 | -1.4% | $289 / Sq Ft |
| 10/02/2025 10/02/25 | Price Changed | $694,500 | -0.8% | $293 / Sq Ft |
| 08/26/2025 08/26/25 | Price Changed | $699,900 | -11.3% | $295 / Sq Ft |
| 08/05/2025 08/05/25 | Price Changed | $789,000 | -1.3% | $333 / Sq Ft |
| 07/11/2025 07/11/25 | Price Changed | $799,000 | -5.9% | $337 / Sq Ft |
| 06/25/2025 06/25/25 | For Sale | $849,000 | -- | $358 / Sq Ft |
Purchase History
| Date | Type | Sale Price | Title Company |
|---|---|---|---|
| Quit Claim Deed | $350,000 | -- | |
| Quit Claim Deed | $350,000 | -- | |
| Deed | $255,000 | -- | |
| Deed | $255,000 | -- |
Mortgage History
| Date | Status | Loan Amount | Loan Type |
|---|---|---|---|
| Previous Owner | $165,000 | Purchase Money Mortgage | |
| Previous Owner | $10,000 | No Value Available |
Source: MLS Property Information Network (MLS PIN)
MLS Number: 73396569
APN: DEER-000111-000000-000024
- 68 Boynton Rd
- 345 Greenfield Rd
- 208 Greenfield Rd
- 71 Mathews Rd
- 59 Hoosac Rd
- 13 Capt Lathrop Dr
- 7 Stage Rd
- 24 Elm St
- 0 Pocumtuck Dr Unit 73379330
- 40 Eastern Ave
- 15 Crestview Dr
- Lot C Mountain Rd
- Lot A Mountain Rd
- Lot B Mountain Rd
- 477 River Rd
- 14 River St
- 238 N Main St
- 0 Pleasant St
- 134 Montague Rd
- 132 Meadow Rd
- 25 Graves St
- 6 Graves St Unit D
- 28 River Rd
- 26 Hadley Rd Unit 26 Hadley Rd
- 5 Bradford Dr
- 5 Bradford Dr
- 253 Amherst Rd
- 248 Amherst Rd
- 279 Amherst Rd
- 11 Conway St Unit 12
- 12 Miles St Unit 3
- 75 Wells St
- 316 Davis St
- 653 Amherst Rd
- 7 Federal St Unit 9 Fed St millers falls
- 177 West St
- 15 Bridge St
- 3 Bridge St Unit 2
- 3 Bridge St Unit 1
- 75 Cowls Rd
