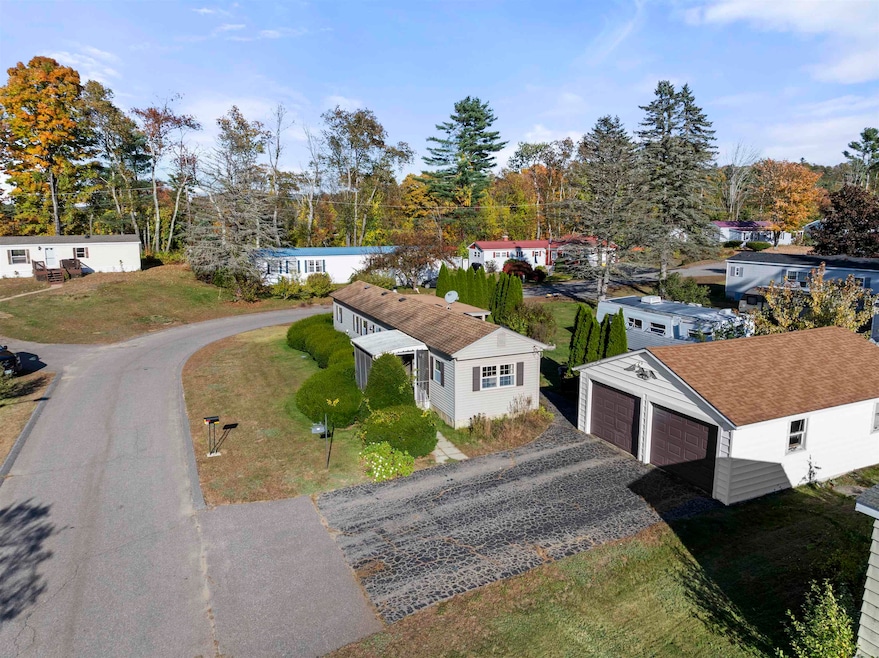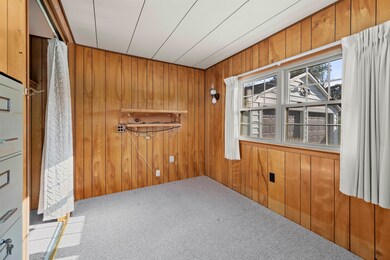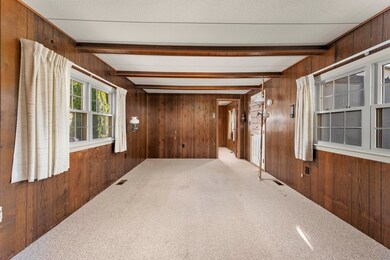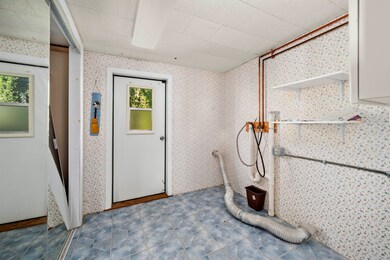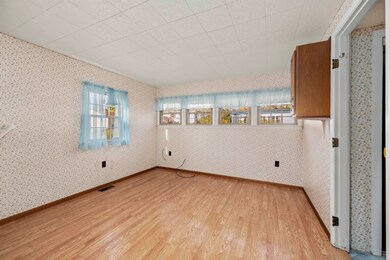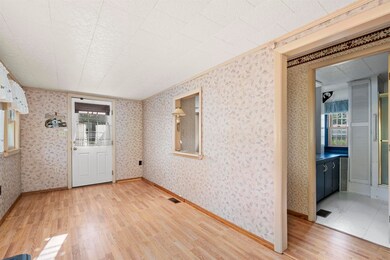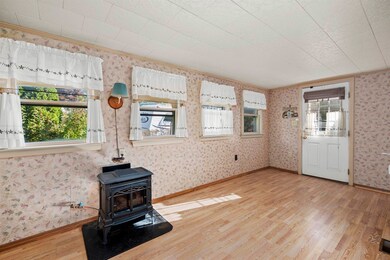
30 Leisure Ln Belmont, NH 03220
Highlights
- Forced Air Heating System
- High Speed Internet
- Carpet
- 2 Car Garage
- Level Lot
- 1-Story Property
About This Home
As of November 2024Welcome to this well-maintained 2-bedroom, 1-bathroom manufactured home situated on a .2-acre lot. This charming home offers comfortable, single-level living and comes with the added convenience of a large 2-car garage, perfect for vehicles, storage, or a workshop. An additional shed provides even more storage space for tools, lawn equipment, or hobbies. Inside, you’ll find a cozy and functional layout with a bright living area, an eat-in kitchen, sunroom and two well-sized bedrooms. The open floor plan creates a welcoming atmosphere, ideal for everyday living or entertaining. Located in a peaceful, established neighborhood, this home offers a great balance of privacy and accessibility to local amenities. Whether you're looking to downsize, purchase your first home, or enjoy low-maintenance living, this property is a fantastic opportunity. Close proximity to downtown Belmont and easy drive to Tanger Outlets! NO PARK or ASSOCIATION FEES!
Last Agent to Sell the Property
Coldwell Banker Realty Gilford NH License #079405 Listed on: 10/14/2024

Property Details
Home Type
- Mobile/Manufactured
Year Built
- Built in 1970
Lot Details
- 8,712 Sq Ft Lot
- Level Lot
Parking
- 2 Car Garage
- Driveway
- Off-Street Parking
Home Design
- Pillar, Post or Pier Foundation
- Shingle Roof
- Vinyl Siding
Interior Spaces
- 1,016 Sq Ft Home
- 1-Story Property
- Dishwasher
Flooring
- Carpet
- Laminate
Bedrooms and Bathrooms
- 2 Bedrooms
- 1 Full Bathroom
Schools
- Belmont Elementary School
- Belmont Middle School
- Belmont High School
Utilities
- Forced Air Heating System
- 110 Volts
- High Speed Internet
Listing and Financial Details
- Tax Block 86
Similar Homes in Belmont, NH
Home Values in the Area
Average Home Value in this Area
Property History
| Date | Event | Price | Change | Sq Ft Price |
|---|---|---|---|---|
| 11/08/2024 11/08/24 | Sold | $175,000 | -12.1% | $172 / Sq Ft |
| 11/05/2024 11/05/24 | Pending | -- | -- | -- |
| 10/14/2024 10/14/24 | For Sale | $199,000 | -- | $196 / Sq Ft |
Tax History Compared to Growth
Agents Affiliated with this Home
-
Wanda Keenan

Seller's Agent in 2024
Wanda Keenan
Coldwell Banker Realty Gilford NH
(603) 630-3818
3 in this area
58 Total Sales
-
Fred Heintz

Buyer's Agent in 2024
Fred Heintz
Sue Padden Real Estate LLC
(603) 933-0350
1 in this area
27 Total Sales
Map
Source: PrimeMLS
MLS Number: 5018495
- 33 Mountain View Terrace
- 4 Leisure Ln
- 131 Gilmanton Rd
- 16 Church St
- 20 Spring St
- 1027 Laconia Rd
- 26 Mill St
- 54 Brown Hill Rd
- 10 Greenleaf Ct
- 63 Depot St
- 11-2 Knotty Way
- 10 Lilac Ln
- 48 Wild Acres Rd Unit 25
- 535 Darby Dr
- 36 Grimstone Dr
- 232 Wild Acres Rd
- 218 Wild Acres Rd
- 0 Dock Rd
- 35 Circle Dr
- 52 Meadow Ln
