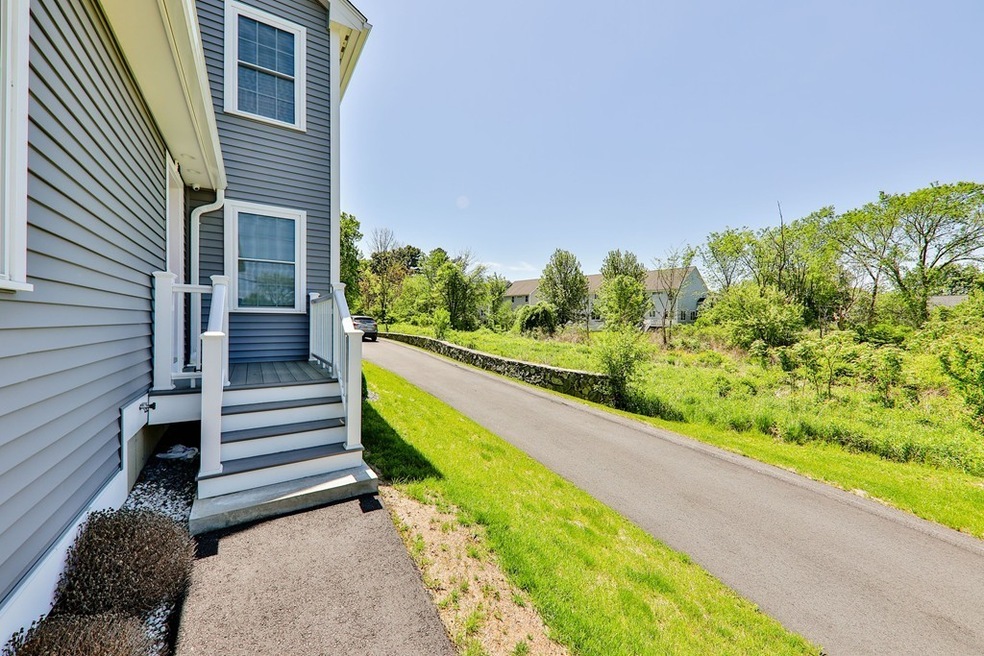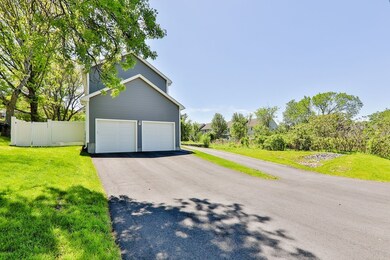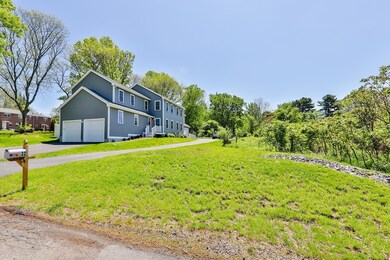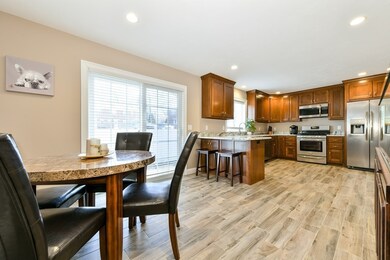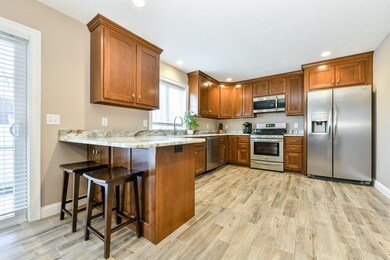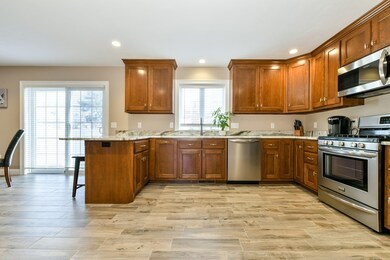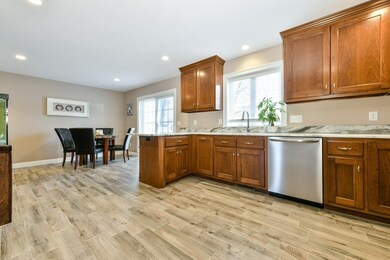
30 Leyden St Unit 30 North Andover, MA 01845
Estimated Value: $734,017 - $856,000
Highlights
- Wood Flooring
- Solid Surface Countertops
- Enclosed patio or porch
- Franklin Elementary School Rated A-
- No HOA
- 2 Car Attached Garage
About This Home
As of July 2019Just Turn the Key and Move Right In to this NEW CONSTRUCTION TOWNHOUSE! The Kitchen features Granite Countertops, Custom Cabinetry, Stainless Steel Appliances, Recessed Lighting, Tile Plank Flooring and Sliders out to a Paved patio. The Living Room has a light and airy feel. Brightly Sunlit with GLEAMING Hardwood Floors. First Floor Laundry Room in the Half Bath. The gracious sized Master Bedroom Suite has a Walk-In Closet, GLEAMING Hardwood Floors and a Ceiling Fan. The Master Bath features Granite Countertop Double Vanity, Glass Door Shower, Ceramic/Tile Flooring and a large Linen Closet. The additional Two Bedrooms also boast GLEAMING Hardwood Floors, Tons of natural Light and Ceiling Fans. Full Basement with potential to be Finished as an additional Bonus Room, Playroom, Office, etc. Two Car Garage with Key Pad and a Fenced In Yard make this home complete. Great LOCATION with major routes access and close proximity to Commuter Rail. ALL APPLIANCES INCLUDED, FURNITURE NEGOTIABLE.
Last Listed By
Christopher Dipietro
LAER Realty Partners Listed on: 05/10/2019

Townhouse Details
Home Type
- Townhome
Est. Annual Taxes
- $6,230
Year Built
- Built in 2017
Parking
- 2 Car Attached Garage
- Off-Street Parking
Home Design
- Frame Construction
- Shingle Roof
Interior Spaces
- 2,224 Sq Ft Home
- 2-Story Property
- Ceiling Fan
- Recessed Lighting
- French Doors
- Sliding Doors
- Dining Area
- Home Security System
Kitchen
- Breakfast Bar
- Range
- Microwave
- Dishwasher
- Solid Surface Countertops
- Disposal
Flooring
- Wood
- Ceramic Tile
Bedrooms and Bathrooms
- 3 Bedrooms
- Primary bedroom located on second floor
- Walk-In Closet
Laundry
- Laundry in unit
- Dryer
- Washer
Outdoor Features
- Enclosed patio or porch
Schools
- N. Andover Middle School
- N. Andover High School
Utilities
- Forced Air Heating and Cooling System
- Heating System Uses Natural Gas
- Natural Gas Connected
- High Speed Internet
- Cable TV Available
Community Details
- No Home Owners Association
- 2 Units
Listing and Financial Details
- Assessor Parcel Number M:00047 B:00151 L:00300,5023984
Ownership History
Purchase Details
Home Financials for this Owner
Home Financials are based on the most recent Mortgage that was taken out on this home.Similar Homes in North Andover, MA
Home Values in the Area
Average Home Value in this Area
Purchase History
| Date | Buyer | Sale Price | Title Company |
|---|---|---|---|
| Haynes Colleen M | $519,000 | -- |
Property History
| Date | Event | Price | Change | Sq Ft Price |
|---|---|---|---|---|
| 07/25/2019 07/25/19 | Sold | $519,000 | 0.0% | $233 / Sq Ft |
| 06/04/2019 06/04/19 | Pending | -- | -- | -- |
| 05/27/2019 05/27/19 | Price Changed | $519,000 | +3.8% | $233 / Sq Ft |
| 05/10/2019 05/10/19 | For Sale | $499,900 | +5.2% | $225 / Sq Ft |
| 01/10/2018 01/10/18 | Sold | $475,000 | -4.0% | $265 / Sq Ft |
| 12/04/2017 12/04/17 | Pending | -- | -- | -- |
| 09/18/2017 09/18/17 | For Sale | $495,000 | -- | $276 / Sq Ft |
Tax History Compared to Growth
Tax History
| Year | Tax Paid | Tax Assessment Tax Assessment Total Assessment is a certain percentage of the fair market value that is determined by local assessors to be the total taxable value of land and additions on the property. | Land | Improvement |
|---|---|---|---|---|
| 2024 | $6,952 | $626,900 | $0 | $626,900 |
| 2023 | $6,659 | $544,000 | $0 | $544,000 |
| 2022 | $6,814 | $503,600 | $0 | $503,600 |
| 2021 | $6,850 | $483,400 | $0 | $483,400 |
| 2020 | $6,772 | $492,900 | $0 | $492,900 |
| 2019 | $6,230 | $464,600 | $0 | $464,600 |
| 2018 | $6,751 | $464,600 | $0 | $464,600 |
Agents Affiliated with this Home
-

Seller's Agent in 2019
Christopher Dipietro
Laer Realty
(781) 540-1774
-
Marina Tramontozzi

Buyer's Agent in 2019
Marina Tramontozzi
True North Realty
(617) 291-8220
5 in this area
115 Total Sales
-
D
Seller's Agent in 2018
Deborah Picard
Old Center Realty Corp.
Map
Source: MLS Property Information Network (MLS PIN)
MLS Number: 72497648
APN: 047.0-0151-0030.0
- 18 Kingston St Unit 113
- 56 Village Green Dr
- 38 Village Green Dr Unit 38
- 10 Cotuit St
- 44 Kingston St Unit 44
- 138 Kingston St Unit 138
- 9 Chatham Cir
- 9 Chatham Cir Unit 9
- 106 Berkeley Rd
- 210 Chickering Rd Unit 102A
- 59 Farrwood Ave Unit 6
- 223 Chickering Rd
- 15 Copley Cir
- 68 Edgelawn Ave Unit 12
- 60 Edgelawn Ave Unit 3
- 7 Fernview Ave Unit 7
- 12 Autran Ave
- 3 Longwood Dr Unit 104
- 156 Chestnut St Unit 4
- 2 Longwood Dr Unit 407
- 32 Leyden St Unit 32
- 30 Leyden St Unit 30
- 32 Leyden St Unit 30
- 6 Village Green Dr Unit D
- 6 Village Green Dr Unit C
- 6 Village Green Dr Unit B
- 6 Village Green Dr Unit A
- 6 Village Green Dr Unit 6A
- 6 Village Green Dr
- 6 Village Green Dr Unit 6D
- 22 Village Green Dr
- 22 Village Green Dr Unit 14
- 20 Village Green Dr
- 39 Cotuit St Unit 39
- 39 Cotuit St Unit 1
- 39 Cotuit St
- 37 Cotuit St
- 37 Cotuit St Unit 1
- 2 Kingston St
- 4 Kingston St
