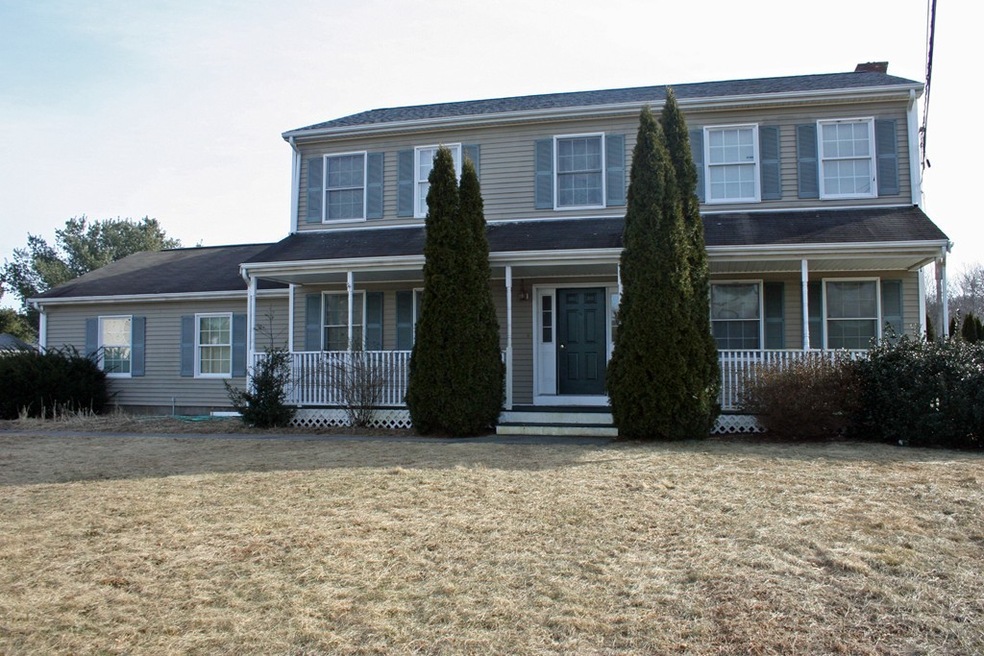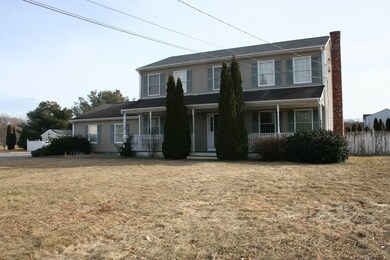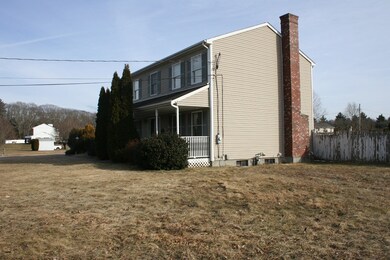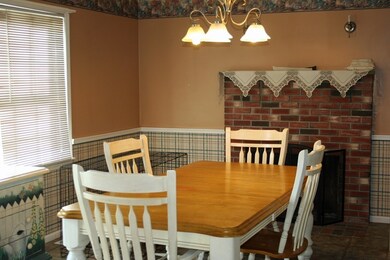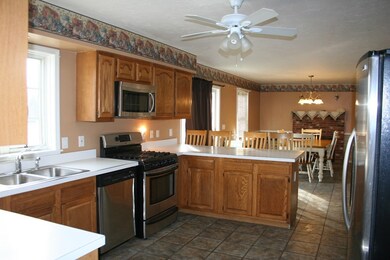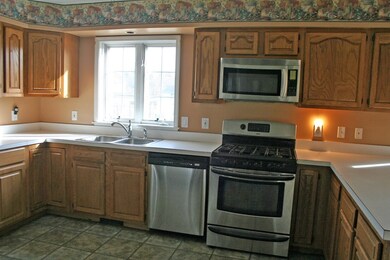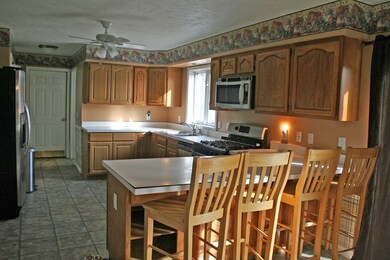
30 Lilac Way Taunton, MA 02780
Wades Corner NeighborhoodEstimated Value: $564,000 - $640,000
Highlights
- Deck
- Porch
- Forced Air Heating and Cooling System
- Fenced Yard
About This Home
As of April 2019This home has been competitively priced to sell! Features include open floor plan with large eat-in kitchen with brick fireplace, French doors, first floor master (optional), nice lofted cathedral foyer, farmer's porch, large fenced yard with deck & shed, 4 decent bedrooms on the 2nd floor, new roof, updated furnace, and new septic 2019. Conveniently located in a desirable neighborhood at the end of the cul-de-sac on over an acre of land bordering acres of conservation land! close to Rte. 140. Needs some cosmetics (Seller is offering carpet allowance), but an overall nice home in a fantastic neighborhood!
Home Details
Home Type
- Single Family
Est. Annual Taxes
- $6,121
Year Built
- Built in 1999
Lot Details
- Fenced Yard
HOA Fees
- $17 per month
Parking
- 2 Car Garage
Interior Spaces
- Decorative Lighting
- Window Screens
- Basement
Kitchen
- Range
- Microwave
- Dishwasher
Outdoor Features
- Deck
- Porch
Utilities
- Forced Air Heating and Cooling System
- Heating System Uses Gas
- Electric Water Heater
- Private Sewer
- Cable TV Available
Ownership History
Purchase Details
Home Financials for this Owner
Home Financials are based on the most recent Mortgage that was taken out on this home.Similar Homes in Taunton, MA
Home Values in the Area
Average Home Value in this Area
Purchase History
| Date | Buyer | Sale Price | Title Company |
|---|---|---|---|
| Lee Robert S | $65,000 | -- |
Mortgage History
| Date | Status | Borrower | Loan Amount |
|---|---|---|---|
| Open | Teixeira Bernaldete | $304,000 | |
| Closed | Teixeira Bernaldete | $300,000 | |
| Closed | Lee Robert S | $150,000 | |
| Closed | Lee Anne M | $100,000 | |
| Closed | Lee Robert S | $23,800 | |
| Closed | Lee Robert S | $203,650 |
Property History
| Date | Event | Price | Change | Sq Ft Price |
|---|---|---|---|---|
| 04/30/2019 04/30/19 | Sold | $375,000 | -6.2% | $180 / Sq Ft |
| 04/13/2019 04/13/19 | Pending | -- | -- | -- |
| 04/07/2019 04/07/19 | For Sale | $399,900 | 0.0% | $192 / Sq Ft |
| 04/01/2019 04/01/19 | Pending | -- | -- | -- |
| 02/04/2019 02/04/19 | For Sale | $399,900 | -- | $192 / Sq Ft |
Tax History Compared to Growth
Tax History
| Year | Tax Paid | Tax Assessment Tax Assessment Total Assessment is a certain percentage of the fair market value that is determined by local assessors to be the total taxable value of land and additions on the property. | Land | Improvement |
|---|---|---|---|---|
| 2025 | $6,121 | $559,500 | $145,500 | $414,000 |
| 2024 | $5,655 | $505,400 | $145,500 | $359,900 |
| 2023 | $5,542 | $459,900 | $138,900 | $321,000 |
| 2022 | $5,505 | $417,700 | $126,800 | $290,900 |
| 2021 | $5,379 | $378,800 | $115,300 | $263,500 |
| 2020 | $5,185 | $348,900 | $115,300 | $233,600 |
| 2019 | $5,029 | $319,100 | $121,100 | $198,000 |
| 2018 | $7,291 | $310,500 | $122,200 | $188,300 |
| 2017 | $4,680 | $297,900 | $116,500 | $181,400 |
| 2016 | $4,511 | $287,700 | $113,000 | $174,700 |
Agents Affiliated with this Home
-
Kim Thomas

Seller's Agent in 2019
Kim Thomas
Realty One Group, LLC
(508) 889-0101
119 Total Sales
-

Buyer's Agent in 2019
Lony Andrade
Right Realty, Inc.
(781) 706-2585
Map
Source: MLS Property Information Network (MLS PIN)
MLS Number: 72449155
APN: TAUN M:63 L:31 U:
- 0 Rocky Woods St
- 130 N Walker St
- 181 Dexter Farms Rd
- 382 Winthrop St
- 424 Winthrop St
- 1381 Cohannet St
- 1 N Walker St
- 368 Tremont St
- 24 Clark St
- 15 Floyd Ave
- 365 Tremont St
- 0 Norton Ave Unit 73362595
- 39 Thayer Dr
- 464 Tremont St
- 22 Arbor Way
- 31 Thayer Dr
- 25 Thayer Dr
- 482 Tremont St
- 26 Thayer Dr
- 28 Anawan St
