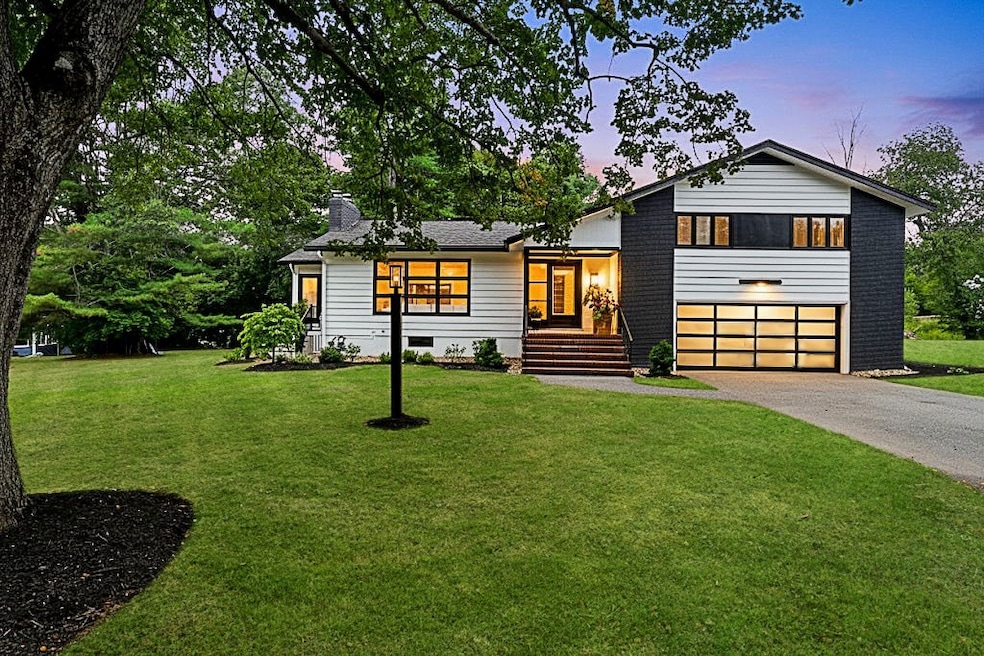
30 Linda Rd Andover, MA 01810
Estimated payment $6,180/month
Highlights
- Hot Property
- Golf Course Community
- Midcentury Modern Architecture
- South Elementary School Rated A
- Open Floorplan
- Landscaped Professionally
About This Home
Unicorn: something rare, highly desirable, and nearly impossible to find. 30 Linda Road fit this definition perfectly. From the curb, its bold black-and-white exterior and glass-panel garage door make a striking statement with hints of Art Deco flair. The main level balances open sightlines with defined spaces that make entertaining effortless. The chef’s kitchen dazzles with sleek black cabinetry, a waterfall-edge island, and professional grade appliances, while an oversized slider floods the dining area with light and opens to a 24’ x 14’ composite deck—perfect for gatherings overlooking the expansive, landscaped yard with room for a pool. A wood-burning fireplace brings warmth to the living room, while the sunroom offers a serene retreat. Upstairs, three spacious bedrooms feature hardwood floors and recessed lighting. A semi-finished lower level with wood burning fireplace provides endless flexibility for a media lounge or gym. Rare in design and lifestyle, this home is pure magic.
Home Details
Home Type
- Single Family
Est. Annual Taxes
- $9,424
Year Built
- Built in 1957
Lot Details
- 0.77 Acre Lot
- Landscaped Professionally
- Level Lot
- Property is zoned SRC
Parking
- 2 Car Attached Garage
- Tuck Under Parking
- Driveway
- Open Parking
- Off-Street Parking
Home Design
- Midcentury Modern Architecture
- Split Level Home
- Frame Construction
- Shingle Roof
- Concrete Perimeter Foundation
Interior Spaces
- Open Floorplan
- Ceiling Fan
- Recessed Lighting
- Decorative Lighting
- French Doors
- Family Room with Fireplace
- 2 Fireplaces
- Living Room with Fireplace
- Sun or Florida Room
Kitchen
- Oven
- Stove
- Range Hood
- Microwave
- Dishwasher
- Kitchen Island
- Solid Surface Countertops
- Disposal
Flooring
- Wood
- Ceramic Tile
Bedrooms and Bathrooms
- 3 Bedrooms
- Primary bedroom located on second floor
- Cedar Closet
- Pedestal Sink
- Soaking Tub
- Bathtub with Shower
- Linen Closet In Bathroom
Laundry
- Dryer
- Washer
Partially Finished Basement
- Basement Fills Entire Space Under The House
- Exterior Basement Entry
- Sump Pump
- Laundry in Basement
Outdoor Features
- Deck
- Rain Gutters
Location
- Property is near public transit
Schools
- South Elementary School
- Doherty Middle School
- Andover High School
Utilities
- Central Air
- 1 Cooling Zone
- 3 Heating Zones
- Heating System Uses Natural Gas
- Baseboard Heating
- Generator Hookup
- 200+ Amp Service
- Power Generator
- Gas Water Heater
Listing and Financial Details
- Assessor Parcel Number M:00063 B:00038 L:00000,1839487
Community Details
Recreation
- Golf Course Community
- Park
- Jogging Path
Additional Features
- No Home Owners Association
- Shops
Map
Home Values in the Area
Average Home Value in this Area
Tax History
| Year | Tax Paid | Tax Assessment Tax Assessment Total Assessment is a certain percentage of the fair market value that is determined by local assessors to be the total taxable value of land and additions on the property. | Land | Improvement |
|---|---|---|---|---|
| 2024 | $9,424 | $731,700 | $473,800 | $257,900 |
| 2023 | $9,010 | $659,600 | $426,700 | $232,900 |
| 2022 | $8,281 | $567,200 | $371,100 | $196,100 |
| 2021 | $7,917 | $517,800 | $337,400 | $180,400 |
| 2020 | $7,594 | $505,900 | $329,300 | $176,600 |
| 2019 | $7,401 | $484,700 | $319,500 | $165,200 |
| 2018 | $7,188 | $459,600 | $307,400 | $152,200 |
| 2017 | $6,864 | $452,200 | $301,300 | $150,900 |
| 2016 | $6,702 | $452,200 | $301,300 | $150,900 |
| 2015 | $6,469 | $432,100 | $289,500 | $142,600 |
Property History
| Date | Event | Price | Change | Sq Ft Price |
|---|---|---|---|---|
| 09/02/2025 09/02/25 | For Sale | $998,000 | +33.1% | $393 / Sq Ft |
| 04/08/2022 04/08/22 | Sold | $750,000 | +11.1% | $402 / Sq Ft |
| 02/21/2022 02/21/22 | Pending | -- | -- | -- |
| 02/17/2022 02/17/22 | For Sale | $675,000 | -- | $362 / Sq Ft |
Mortgage History
| Date | Status | Loan Amount | Loan Type |
|---|---|---|---|
| Closed | $137,000 | Credit Line Revolving | |
| Closed | $562,500 | Purchase Money Mortgage |
Similar Homes in Andover, MA
Source: MLS Property Information Network (MLS PIN)
MLS Number: 73424428
APN: ANDO-000063-000038
- 460 S Main St
- 417 S Main St
- 497 S Main St
- 50 County Rd
- 2 Regency Ridge
- 332 S Main St
- 40 Colonial Dr Unit 8
- 30 Colonial Dr Unit 30A6
- 20 Colonial Dr Unit 3
- 21 Orchard Crossing
- B1 Colonial Dr Unit 8
- 7 Wagon Wheel Rd
- 24 Enfield Dr
- 4 Penobscot Way
- 117 Hidden Rd
- 3 West Hollow
- 52 Hidden Rd
- 13 Alden Rd
- 46 Porter Rd
- 13 Taylor Cove Dr Unit 13
- 40 Colonial Dr Unit 8
- 30 Colonial Dr Unit 6A
- 10 Colonial Dr Unit 4B
- 4 Colonial Dr Unit B4-11
- 56 Holt Rd
- 5 Porter Rd Unit A2
- 270 Main St Unit 26
- 258 Main St Unit 6
- 140 Andover St Unit 1
- 7 Greenbriar Dr Unit 304
- 6 Greenbriar Dr Unit 105
- 6 Greenbriar Dr
- 100 Lowell Rd
- 111 Main St Unit 2
- 2 Punchard Ave Unit 3
- 4 Berry St
- 10 Post Office Ave Unit 1
- 33 Washington Ave Unit 33
- 9 Red Spring Rd Unit 6
- 37 High St Unit 2






