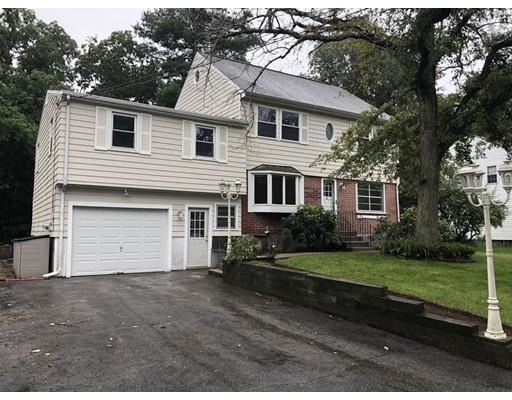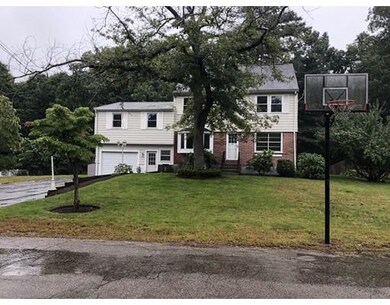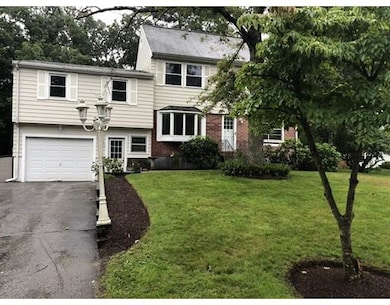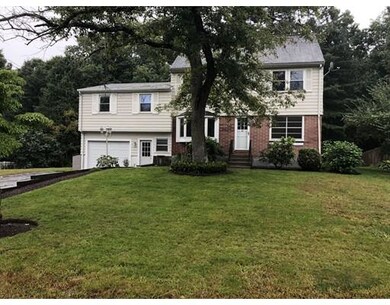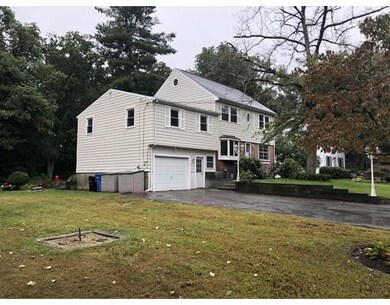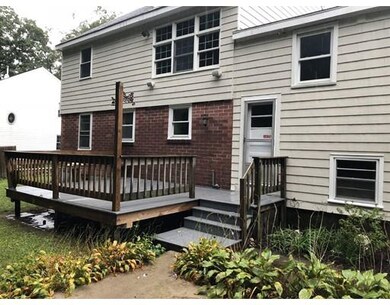
30 Lloyd Ave Wrentham, MA 02093
Highlights
- Waterfront
- Fruit Trees
- Deck
- Delaney Elementary School Rated A
- Landscaped Professionally
- Wood Flooring
About This Home
As of November 2024This is now an “AS IS SALE” because of the huge price drop. Very unique custom built home, you won't see another like it. Most of this home was custom built in 2001. This is a multi level home that features a game room with pool table great for get togethers , a cozy finished basement with built in bar, a loft for the kids to get away for their gaming time. 4 bedrooms, two full baths, large kitchen with dining area, spacious open floor plan.. The multi levels and design really make it unique. If you want to escape for some quiet time you can easily find a spot for that. Very easy access to Route 1 and route 495 also close to downtown Wrentham. You'll love Wrentham, one of the best kept secrets in the county. Come and see this wonderful home 3 miles from Gillette Stadium and Pats Place and minutes to the Wrentham Outlets.
Last Agent to Sell the Property
Mark Monahan
Tesla Realty Group LLC Listed on: 09/26/2018

Last Buyer's Agent
Mark Monahan
Tesla Realty Group LLC Listed on: 09/26/2018

Home Details
Home Type
- Single Family
Est. Annual Taxes
- $5,135
Year Built
- Built in 1957
Lot Details
- 10,019 Sq Ft Lot
- Waterfront
- Near Conservation Area
- Landscaped Professionally
- Level Lot
- Fruit Trees
- Wooded Lot
- Garden
Parking
- 1 Car Attached Garage
- Tuck Under Parking
- Parking Storage or Cabinetry
- Workshop in Garage
- Side Facing Garage
- Driveway
- Open Parking
- Off-Street Parking
Home Design
- Split Level Home
- Brick Exterior Construction
- Plaster Walls
- Frame Construction
- Shingle Roof
- Concrete Perimeter Foundation
Interior Spaces
- 2,996 Sq Ft Home
- Wet Bar
- Wired For Sound
- Sheet Rock Walls or Ceilings
- Insulated Windows
- Window Screens
Kitchen
- Range<<rangeHoodToken>>
- Plumbed For Ice Maker
- Dishwasher
Flooring
- Wood
- Carpet
Bedrooms and Bathrooms
- 4 Bedrooms
- 2 Full Bathrooms
Laundry
- Dryer
- Washer
Partially Finished Basement
- Basement Fills Entire Space Under The House
- Interior Basement Entry
- Block Basement Construction
Outdoor Features
- Deck
- Patio
- Outdoor Storage
- Rain Gutters
Location
- Property is near schools
Schools
- Dalaney Elementary School
- K.P. North Middle School
- King Philip High School
Utilities
- No Cooling
- 3 Heating Zones
- Heating System Uses Oil
- Baseboard Heating
- 220 Volts
- 200+ Amp Service
- 110 Volts
- Tankless Water Heater
- Private Sewer
Listing and Financial Details
- Assessor Parcel Number 297030
Community Details
Amenities
- Shops
Recreation
- Park
- Jogging Path
- Bike Trail
Ownership History
Purchase Details
Home Financials for this Owner
Home Financials are based on the most recent Mortgage that was taken out on this home.Purchase Details
Home Financials for this Owner
Home Financials are based on the most recent Mortgage that was taken out on this home.Similar Homes in Wrentham, MA
Home Values in the Area
Average Home Value in this Area
Purchase History
| Date | Type | Sale Price | Title Company |
|---|---|---|---|
| Not Resolvable | $390,000 | -- | |
| Deed | $145,500 | -- |
Mortgage History
| Date | Status | Loan Amount | Loan Type |
|---|---|---|---|
| Open | $627,000 | Purchase Money Mortgage | |
| Closed | $627,000 | Purchase Money Mortgage | |
| Closed | $349,900 | Stand Alone Refi Refinance Of Original Loan | |
| Closed | $351,000 | New Conventional | |
| Previous Owner | $35,000 | No Value Available | |
| Previous Owner | $285,000 | No Value Available | |
| Previous Owner | $35,000 | No Value Available | |
| Previous Owner | $194,000 | No Value Available | |
| Previous Owner | $157,000 | No Value Available | |
| Previous Owner | $130,000 | Purchase Money Mortgage |
Property History
| Date | Event | Price | Change | Sq Ft Price |
|---|---|---|---|---|
| 11/27/2024 11/27/24 | Sold | $660,000 | +3.3% | $220 / Sq Ft |
| 10/21/2024 10/21/24 | Pending | -- | -- | -- |
| 10/16/2024 10/16/24 | For Sale | $639,000 | +63.8% | $213 / Sq Ft |
| 05/13/2019 05/13/19 | Sold | $390,000 | -2.5% | $130 / Sq Ft |
| 04/04/2019 04/04/19 | Pending | -- | -- | -- |
| 01/25/2019 01/25/19 | Price Changed | $399,999 | -2.4% | $134 / Sq Ft |
| 01/10/2019 01/10/19 | Price Changed | $409,999 | -2.4% | $137 / Sq Ft |
| 12/01/2018 12/01/18 | Price Changed | $419,999 | -4.5% | $140 / Sq Ft |
| 11/13/2018 11/13/18 | Price Changed | $439,900 | -2.2% | $147 / Sq Ft |
| 11/06/2018 11/06/18 | Price Changed | $449,900 | -2.2% | $150 / Sq Ft |
| 10/18/2018 10/18/18 | Price Changed | $459,900 | -2.1% | $154 / Sq Ft |
| 09/25/2018 09/25/18 | For Sale | $469,999 | -- | $157 / Sq Ft |
Tax History Compared to Growth
Tax History
| Year | Tax Paid | Tax Assessment Tax Assessment Total Assessment is a certain percentage of the fair market value that is determined by local assessors to be the total taxable value of land and additions on the property. | Land | Improvement |
|---|---|---|---|---|
| 2025 | $6,420 | $553,900 | $259,300 | $294,600 |
| 2024 | $6,209 | $517,400 | $259,300 | $258,100 |
| 2023 | $6,000 | $475,400 | $235,800 | $239,600 |
| 2022 | $5,706 | $417,400 | $220,000 | $197,400 |
| 2021 | $5,258 | $373,700 | $192,000 | $181,700 |
| 2020 | $5,224 | $366,600 | $170,800 | $195,800 |
| 2019 | $5,051 | $357,700 | $170,800 | $186,900 |
| 2018 | $5,135 | $360,600 | $170,800 | $189,800 |
| 2017 | $4,808 | $337,400 | $167,500 | $169,900 |
| 2016 | $4,731 | $331,300 | $162,600 | $168,700 |
| 2015 | $4,561 | $304,500 | $156,300 | $148,200 |
| 2014 | $4,487 | $293,100 | $150,400 | $142,700 |
Agents Affiliated with this Home
-
Lindsey Bazigian
L
Seller's Agent in 2024
Lindsey Bazigian
Lamacchia Realty, Inc.
14 Total Sales
-
Moseline Denizard
M
Buyer's Agent in 2024
Moseline Denizard
Advanced Realty Company
(857) 247-8045
71 Total Sales
-
M
Seller's Agent in 2019
Mark Monahan
Tesla Realty Group LLC
Map
Source: MLS Property Information Network (MLS PIN)
MLS Number: 72401033
APN: WREN-000008O-000007-000009
- 330 Thurston St
- 213 Thurston St
- 57 Hawes St
- 110 Hawes St
- 483 Thurston St
- 525 Thurston St
- 1 Lorraine Metcalf Dr
- 23 Redbird Rd
- 209 South St
- 977 East St
- 25 Foxboro Rd
- 247 South St
- 8 Conway Ln
- 12 Goodwin Dr Unit Lot 16
- Lot 28 Goodwin Dr
- 62 Eastside Rd
- 7 Weber Farm Rd Unit 7
- 24 Lake St
- 46 Weber Farm Rd Unit 46
- 14 Earle Stewart Ln
