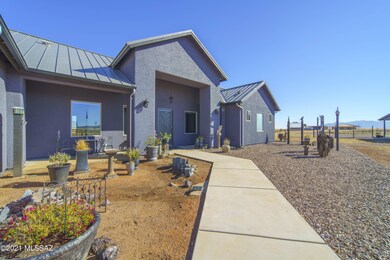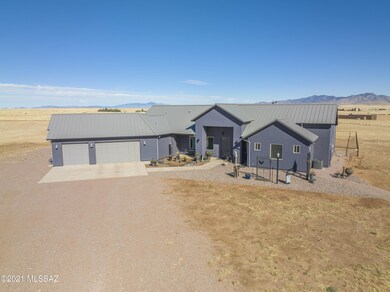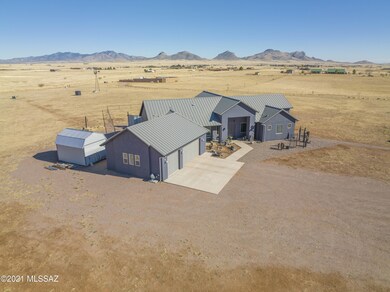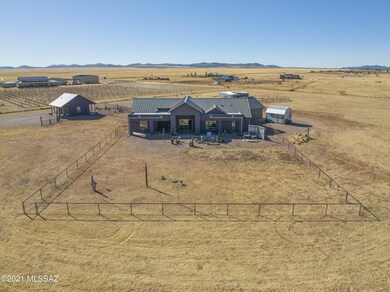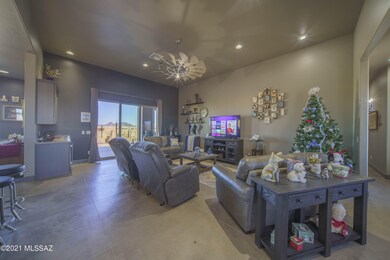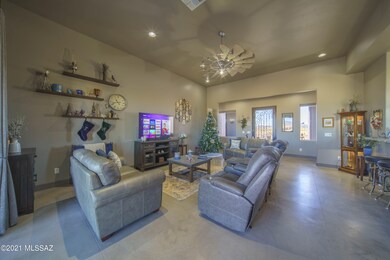
Highlights
- Guest House
- Horse Property
- Home Theater
- Horse Facilities
- Wine Cellar
- RV Hookup
About This Home
As of May 2022LOCATION, VIEWS AND SERENITY Located in the heart of Elgins wine country and grasslands, this home with it's beautiful and usable 9 plus acres is an opportunity to experience the finest of rural living. Having 360 degree views of mountain ranges, unforgetable sunrises, sunsets and dark stary skies, this 2774 sq.ft. home completed in 2019 offers custom features throughout. A 596 sq.ft. Casita is used as a VRBO which yeilds a nice income. This land has many potentials including horse property, farm and a vinyard! Did I mention it has a full RV hook-up.
Home Details
Home Type
- Single Family
Est. Annual Taxes
- $4,545
Year Built
- Built in 2019
Lot Details
- 9.24 Acre Lot
- Lot Dimensions are 617' x 596' x 625' x 593'
- Dirt Road
- Wrought Iron Fence
- Wire Fence
- Garden
- Back and Front Yard
- Subdivision Possible
- Property is zoned SCC - SR
Property Views
- Panoramic
- Mountain
- Rural
Home Design
- Frame With Stucco
- Metal Roof
Interior Spaces
- 3,370 Sq Ft Home
- Property has 1 Level
- Ceiling height of 9 feet or more
- Ceiling Fan
- Double Pane Windows
- Insulated Windows
- Window Treatments
- Wine Cellar
- Great Room
- Family Room Off Kitchen
- Home Theater
- Home Office
- Library
- Bonus Room
- Home Gym
- Concrete Flooring
Kitchen
- Breakfast Area or Nook
- Breakfast Bar
- Convection Oven
- Electric Oven
- Induction Cooktop
- Microwave
- Dishwasher
- Wine Cooler
- Kitchen Island
- Disposal
- Reverse Osmosis System
Bedrooms and Bathrooms
- 3 Bedrooms
- Split Bedroom Floorplan
- Walk-In Closet
- 3 Full Bathrooms
- Dual Vanity Sinks in Primary Bathroom
- Soaking Tub
- Exhaust Fan In Bathroom
Laundry
- Laundry Room
- Sink Near Laundry
- Electric Dryer Hookup
Home Security
- Alarm System
- Fire and Smoke Detector
Parking
- 3 Car Garage
- Garage ceiling height seven feet or more
- Extra Deep Garage
- Garage Door Opener
- Driveway
- RV Hookup
Accessible Home Design
- Accessible Hallway
- Level Entry For Accessibility
Eco-Friendly Details
- Energy-Efficient Lighting
- EnerPHit Refurbished Home
- North or South Exposure
Outdoor Features
- Horse Property
- Covered patio or porch
Additional Homes
- Guest House
Schools
- Elgin Elementary School
- Elgin Middle School
- Elgin High School
Utilities
- Central Air
- Heat Pump System
- Private Company Owned Well
- Electric Water Heater
- Water Softener
- Septic System
- High Speed Internet
- Phone Available
Community Details
Overview
- Sonoita Vista Verde Subdivision
- The community has rules related to deed restrictions
- RV Parking in Community
Recreation
- Horse Facilities
- Community Stables
- Horses Allowed in Community
Map
Home Values in the Area
Average Home Value in this Area
Property History
| Date | Event | Price | Change | Sq Ft Price |
|---|---|---|---|---|
| 05/02/2022 05/02/22 | Sold | $1,000,000 | 0.0% | $297 / Sq Ft |
| 05/02/2022 05/02/22 | Sold | $1,000,000 | -4.3% | $297 / Sq Ft |
| 02/17/2022 02/17/22 | Price Changed | $1,045,000 | 0.0% | $310 / Sq Ft |
| 02/17/2022 02/17/22 | Price Changed | $1,045,000 | -16.1% | $310 / Sq Ft |
| 02/03/2022 02/03/22 | Price Changed | $1,245,500 | 0.0% | $370 / Sq Ft |
| 01/31/2022 01/31/22 | Price Changed | $1,245,500 | -4.2% | $370 / Sq Ft |
| 01/17/2022 01/17/22 | For Sale | $1,300,000 | 0.0% | $386 / Sq Ft |
| 12/22/2021 12/22/21 | For Sale | $1,300,000 | -- | $386 / Sq Ft |
Tax History
| Year | Tax Paid | Tax Assessment Tax Assessment Total Assessment is a certain percentage of the fair market value that is determined by local assessors to be the total taxable value of land and additions on the property. | Land | Improvement |
|---|---|---|---|---|
| 2024 | $10,622 | $88,234 | $5,729 | $82,505 |
| 2023 | $10,106 | $72,576 | $6,930 | $65,646 |
| 2022 | $9,768 | $62,585 | $6,006 | $56,579 |
| 2021 | $8,522 | $60,746 | $6,006 | $54,740 |
| 2020 | $4,545 | $31,377 | $6,006 | $25,371 |
| 2019 | $1,434 | $9,009 | $9,009 | $0 |
| 2018 | $1,415 | $9,009 | $9,009 | $0 |
| 2017 | $1,333 | $9,009 | $9,009 | $0 |
| 2016 | $2,502 | $8,177 | $8,177 | $0 |
| 2015 | $1,552 | $10,940 | $0 | $0 |
Mortgage History
| Date | Status | Loan Amount | Loan Type |
|---|---|---|---|
| Previous Owner | $389,500 | New Conventional | |
| Previous Owner | $393,550 | New Conventional | |
| Previous Owner | $394,400 | New Conventional | |
| Previous Owner | $388,000 | New Conventional |
Deed History
| Date | Type | Sale Price | Title Company |
|---|---|---|---|
| Warranty Deed | -- | Pioneer Title | |
| Warranty Deed | -- | Pioneer Title Agency | |
| Warranty Deed | $88,000 | Lawyers Title Nogales |
Similar Homes in Elgin, AZ
Source: MLS of Southern Arizona
MLS Number: 22132159
APN: 109-24-021E
- 140 Elgin Rd
- 28.5 AC Elgin Rd
- tbd Milky Way
- 0 Hwy 83 & Elgin Rd Rd
- 13 Prairie Ln
- 263 Lower Elgin Rd
- 20 Buckskin Ln
- 32 AC Fruitland Ln
- 17 ACRES Lower Elgin Rd
- 29 Wildhorse Ct
- TBD Alexander Ln Unit A
- TBD Alexander Ln Unit Lot E
- 20 Acres Martha's Ln
- 25 Coyote Ct
- 31 Martha's Ln
- 61 Harvest Dr
- 75 Harvest Dr Unit 31
- 102 Wagon Wheel Ln
- 93 Cayuse Trail Unit 127
- 17 Cayuse Trail

