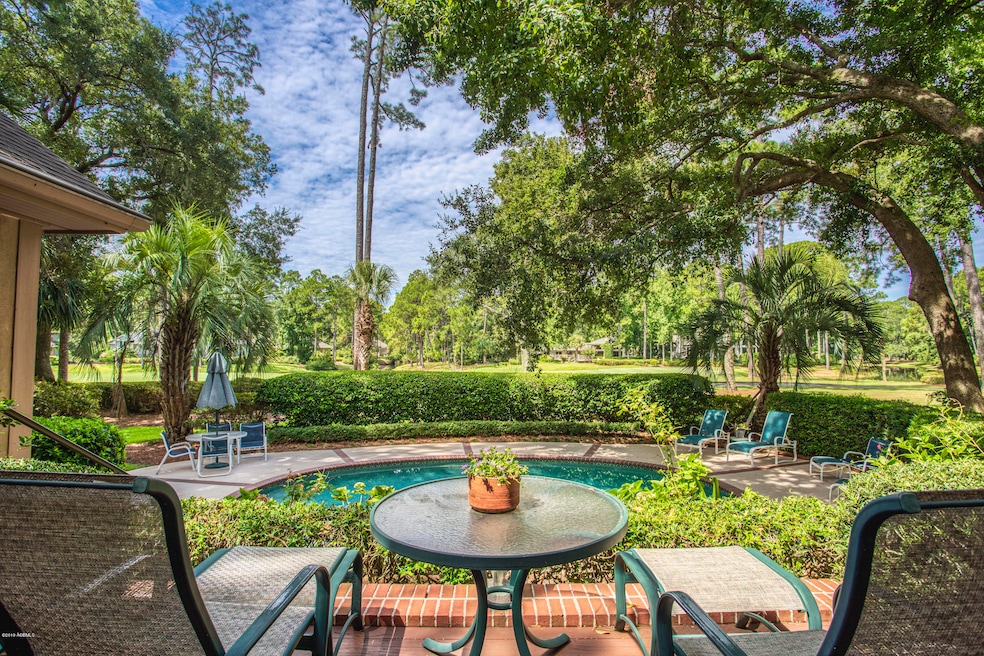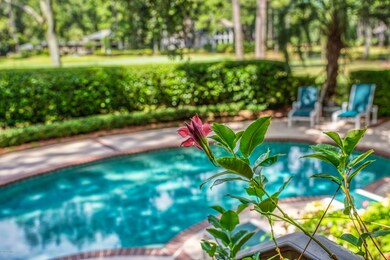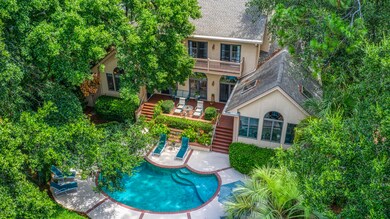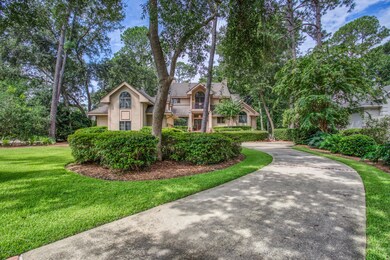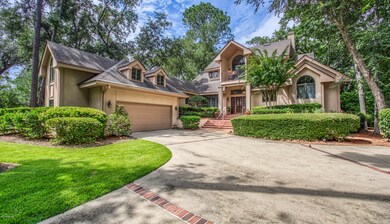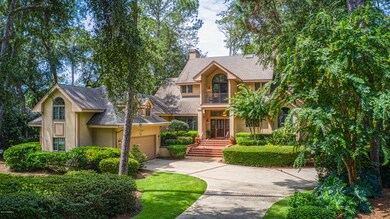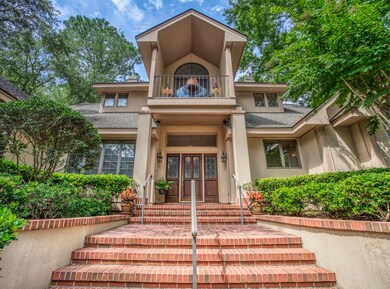
$1,495,000
- 4 Beds
- 5 Baths
- 4,400 Sq Ft
- 1 Long Brow Rd
- Hilton Head Island, SC
Tranquil water views and a well-positioned, majestic live oak create a sensational backdrop to this beauty in Long Cove Club! This home features updated color selections (2025), a spacious owner suite overlooking the water, and a spa-like bathroom experience! The impressive chef’s kitchen is well-appointed, stylish, and ideal for cooking and entertaining. A lovely residence that incorporates tall
Collins Group Collins Group Realty
