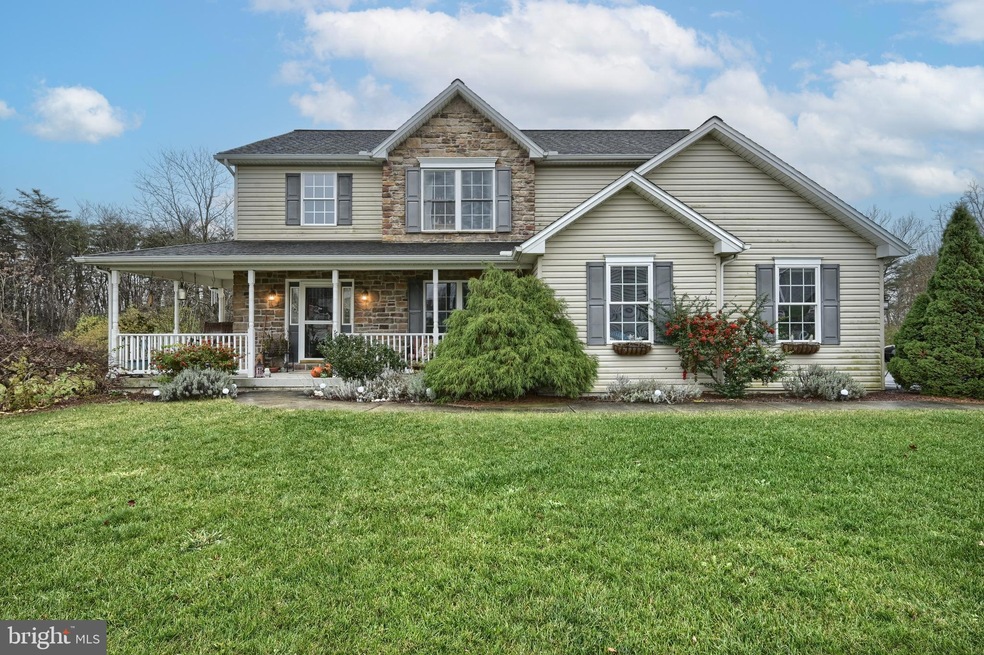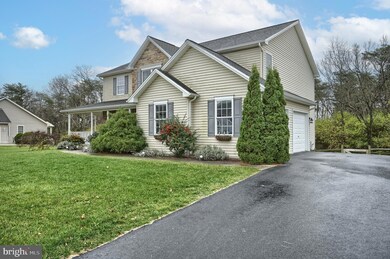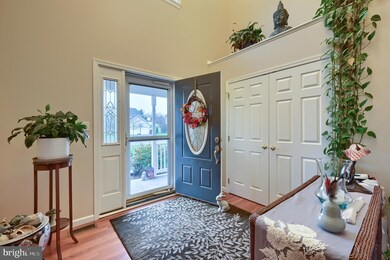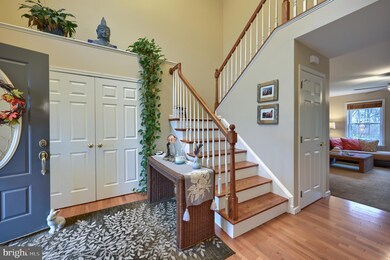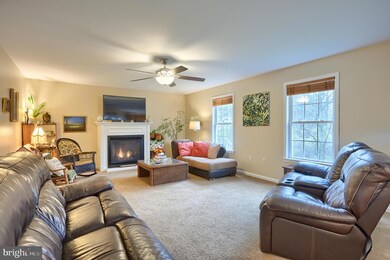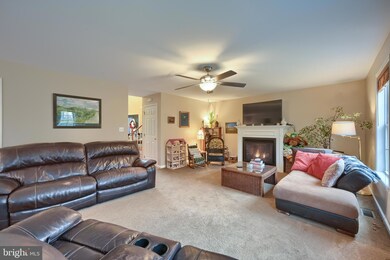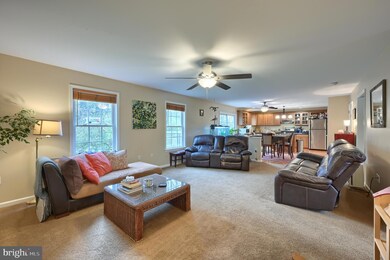
30 Long View Carlisle, PA 17013
Highlights
- Traditional Architecture
- Game Room
- Eat-In Kitchen
- Combination Kitchen and Living
- 2 Car Attached Garage
- Laundry Room
About This Home
As of April 2023Welcome to this beautiful traditional home in the North Ridge Neighborhood! When you walk in you are greeted by a beautiful foyer that opens up into the living room with a gas fireplace and eat-in kitchen. The kitchen has a beautiful island and lots of storage! Off the kitchen, there is access to the deck to enjoy dinner outside on beautiful summer nights! The formal dining room has gorgeous hardwood floors! The first floor finishes off with a half bath and a laundry room as well as access to the garage. The second floor boasts 4 bedrooms and 2 additional bathrooms. The primary suite has a walk in closet and a soaking tub! The finished basement gives you even more room for entertainment with a family room and an additional game room. If the indoor areas are not enough, the home has so much to brag about outside too; the wrap-around porch, deck off the kitchen, flagstone patio and fenced in yard. Do not miss this opportunity to call this home yours!
Last Agent to Sell the Property
Keller Williams of Central PA License #AB068020 Listed on: 03/09/2023

Home Details
Home Type
- Single Family
Est. Annual Taxes
- $5,591
Year Built
- Built in 2004
Lot Details
- 0.35 Acre Lot
Parking
- 2 Car Attached Garage
- Side Facing Garage
Home Design
- Traditional Architecture
- Vinyl Siding
- Concrete Perimeter Foundation
Interior Spaces
- 2,408 Sq Ft Home
- Property has 2 Levels
- Ceiling Fan
- Entrance Foyer
- Family Room
- Combination Kitchen and Living
- Dining Room
- Game Room
- Carpet
- Eat-In Kitchen
- Laundry Room
- Finished Basement
Bedrooms and Bathrooms
- 4 Bedrooms
- En-Suite Primary Bedroom
Schools
- Carlisle Area High School
Utilities
- Forced Air Heating and Cooling System
- Natural Gas Water Heater
Community Details
- $25 One-Time Association Fee
- Property has a Home Owners Association
- North Ridge Subdivision
Listing and Financial Details
- Tax Lot 32
- Assessor Parcel Number 29-06-0019-055
Ownership History
Purchase Details
Home Financials for this Owner
Home Financials are based on the most recent Mortgage that was taken out on this home.Purchase Details
Home Financials for this Owner
Home Financials are based on the most recent Mortgage that was taken out on this home.Purchase Details
Purchase Details
Home Financials for this Owner
Home Financials are based on the most recent Mortgage that was taken out on this home.Similar Homes in Carlisle, PA
Home Values in the Area
Average Home Value in this Area
Purchase History
| Date | Type | Sale Price | Title Company |
|---|---|---|---|
| Deed | $459,900 | None Listed On Document | |
| Warranty Deed | $274,000 | -- | |
| Warranty Deed | $300,000 | -- | |
| Deed | $47,900 | -- |
Mortgage History
| Date | Status | Loan Amount | Loan Type |
|---|---|---|---|
| Open | $344,925 | New Conventional | |
| Previous Owner | $265,780 | New Conventional | |
| Previous Owner | $233,450 | VA |
Property History
| Date | Event | Price | Change | Sq Ft Price |
|---|---|---|---|---|
| 04/25/2023 04/25/23 | Sold | $459,900 | +4.5% | $191 / Sq Ft |
| 03/10/2023 03/10/23 | Pending | -- | -- | -- |
| 03/09/2023 03/09/23 | For Sale | $439,900 | +60.5% | $183 / Sq Ft |
| 01/31/2013 01/31/13 | Sold | $274,000 | -2.1% | $80 / Sq Ft |
| 11/06/2012 11/06/12 | Pending | -- | -- | -- |
| 10/02/2012 10/02/12 | For Sale | $279,900 | -- | $82 / Sq Ft |
Tax History Compared to Growth
Tax History
| Year | Tax Paid | Tax Assessment Tax Assessment Total Assessment is a certain percentage of the fair market value that is determined by local assessors to be the total taxable value of land and additions on the property. | Land | Improvement |
|---|---|---|---|---|
| 2025 | $6,030 | $287,800 | $73,100 | $214,700 |
| 2024 | $5,800 | $287,800 | $73,100 | $214,700 |
| 2023 | $5,591 | $287,800 | $73,100 | $214,700 |
| 2022 | $5,501 | $287,800 | $73,100 | $214,700 |
| 2021 | $5,412 | $287,800 | $73,100 | $214,700 |
| 2020 | $5,284 | $287,800 | $73,100 | $214,700 |
| 2019 | $5,159 | $287,800 | $73,100 | $214,700 |
| 2018 | $5,024 | $287,800 | $73,100 | $214,700 |
| 2017 | $4,910 | $287,800 | $73,100 | $214,700 |
| 2016 | -- | $287,800 | $73,100 | $214,700 |
| 2015 | -- | $287,800 | $73,100 | $214,700 |
| 2014 | -- | $287,800 | $73,100 | $214,700 |
Agents Affiliated with this Home
-
David Hooke

Seller's Agent in 2023
David Hooke
Keller Williams of Central PA
(717) 216-0866
691 Total Sales
-
Sinjin Martin

Seller Co-Listing Agent in 2023
Sinjin Martin
Keller Williams of Central PA
(717) 440-6533
378 Total Sales
-
Nar Rai

Buyer's Agent in 2023
Nar Rai
Iron Valley Real Estate of Central PA
(404) 573-0819
92 Total Sales
-
H
Seller's Agent in 2013
HANIF AFGHAN
Century 21 A Better Way
Map
Source: Bright MLS
MLS Number: PACB2018984
APN: 29-06-0019-055
- 145 Long View
- 65 Pine Creek Dr
- 61 Glenn View
- 224 Skyline View
- 63 Glenn View
- 67 Glenn View
- 118 S Mountain Dr
- 31 Glenn View
- 29 Glenn View
- 121 S Mountain Dr
- 00 S Mountain Dr
- 118 Tower Cir
- 114 Blue Mountain Blvd
- 116 Blue Mountain Blvd
- 02 Blue Mountain Blvd
- 00 Blue Mountain Blvd
- 2110 Douglas Dr
- 3 Maple Ave
- 130 Cranes Gap Rd
- 4 Northview Dr
